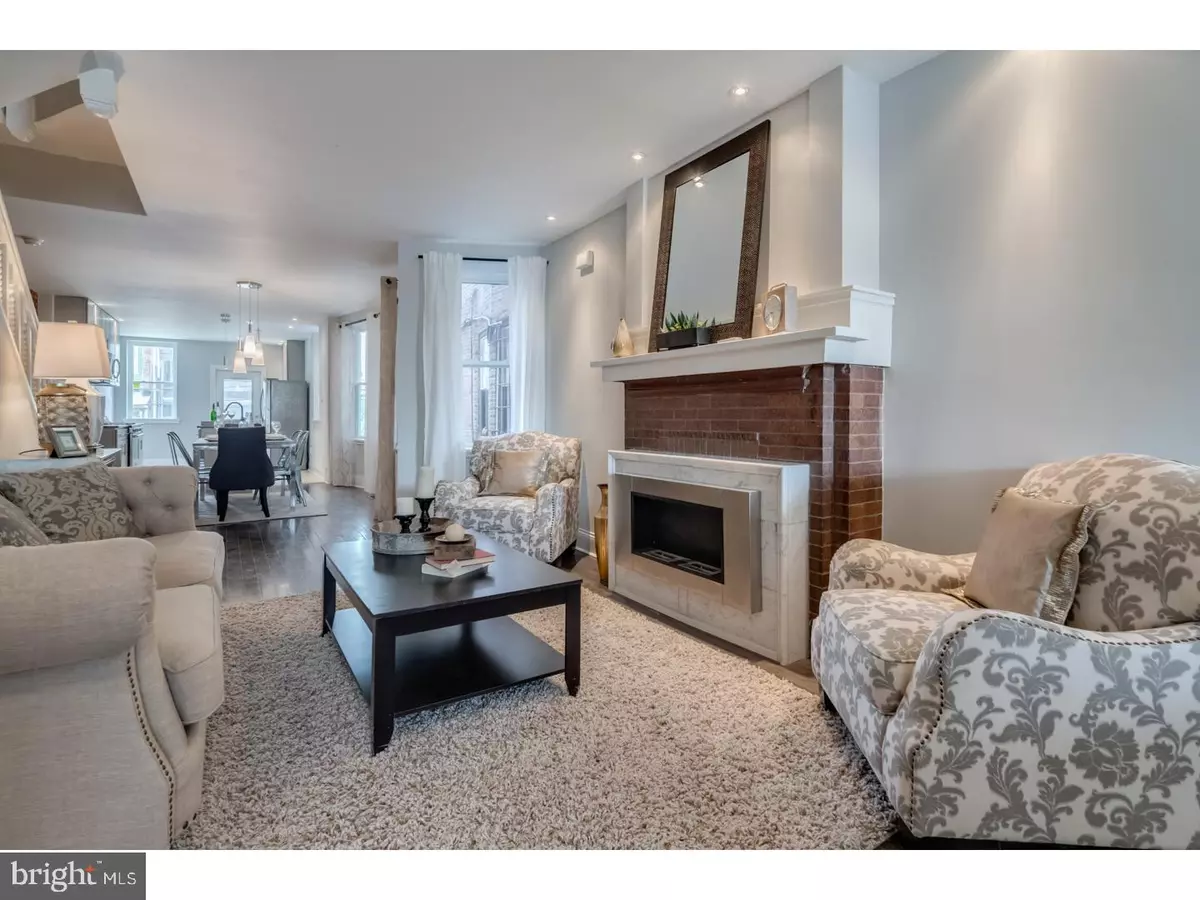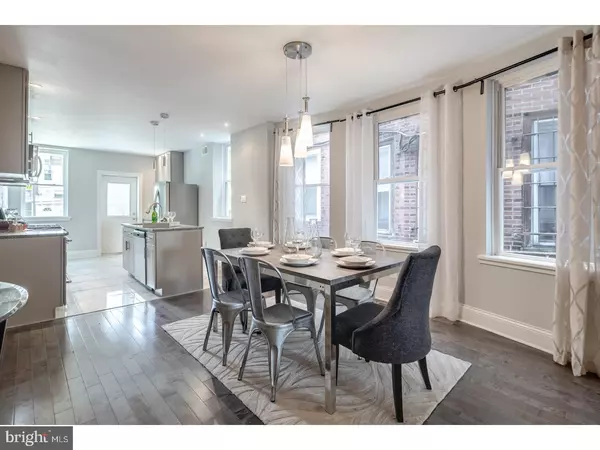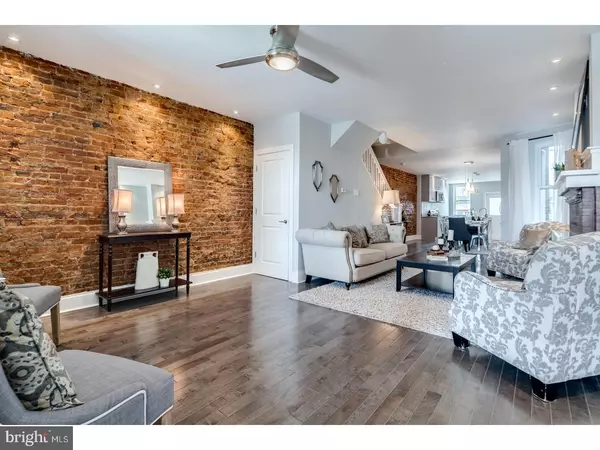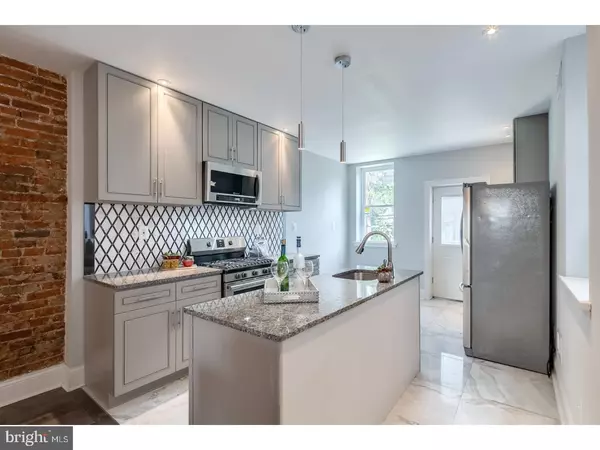$429,000
$429,000
For more information regarding the value of a property, please contact us for a free consultation.
4913 CATHARINE ST Philadelphia, PA 19143
5 Beds
3 Baths
3,488 SqFt
Key Details
Sold Price $429,000
Property Type Townhouse
Sub Type Interior Row/Townhouse
Listing Status Sold
Purchase Type For Sale
Square Footage 3,488 sqft
Price per Sqft $122
Subdivision University City
MLS Listing ID 1000428933
Sold Date 09/28/17
Style Contemporary,Victorian
Bedrooms 5
Full Baths 3
HOA Y/N N
Abv Grd Liv Area 2,888
Originating Board TREND
Year Built 1925
Annual Tax Amount $3,005
Tax Year 2017
Lot Size 1,760 Sqft
Acres 0.04
Lot Dimensions 16X110
Property Description
Impeccable total renovation on a happening block in the heart of Cedar Park. If you want to be where the action is, look no further. Steps away from the shops and restaurants of Baltimore Avenue, with the 34 trolley whisking you downtown in a matter of minutes, convenience is only one of the attributes this five bedroom, 3 bath home has to offer. The first floor offers an open floor plan, featuring hardwood floors, fireplace, exposed brick in the dining area, and a killer kitchen with marble floors and granite countertops, leading out to a bi-level deck that's an urban oasis. The second floor offers three bedrooms(front bedroom has another fireplace) and a bath. The third floor is all about the master suite; cathedral ceilings, en suite bathroom, and a generous sized extra room that could serve as a dressing room, den, or nursery. This is your hideaway, and you might never leave... I could go on and on, but I have a better idea. Why don't you schedule an appointment and come see for yourself?
Location
State PA
County Philadelphia
Area 19143 (19143)
Zoning RM1
Direction South
Rooms
Other Rooms Living Room, Dining Room, Primary Bedroom, Bedroom 2, Bedroom 3, Kitchen, Bedroom 1, Laundry, Other
Basement Full, Fully Finished
Interior
Interior Features Ceiling Fan(s), Kitchen - Eat-In
Hot Water Natural Gas
Heating Forced Air
Cooling Central A/C
Flooring Wood, Marble
Fireplaces Number 2
Fireplace Y
Heat Source Natural Gas
Laundry Upper Floor
Exterior
Exterior Feature Deck(s), Porch(es)
Water Access N
Roof Type Flat
Accessibility None
Porch Deck(s), Porch(es)
Garage N
Building
Lot Description Level
Story 3+
Foundation Stone
Sewer Public Sewer
Water Public
Architectural Style Contemporary, Victorian
Level or Stories 3+
Additional Building Above Grade, Below Grade
New Construction N
Schools
School District The School District Of Philadelphia
Others
Senior Community No
Tax ID 462087600
Ownership Fee Simple
Read Less
Want to know what your home might be worth? Contact us for a FREE valuation!

Our team is ready to help you sell your home for the highest possible price ASAP

Bought with Richard J J Dill • Common Ground Realtors




