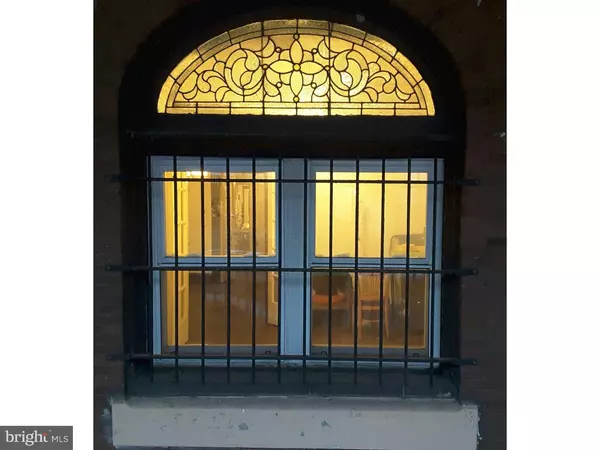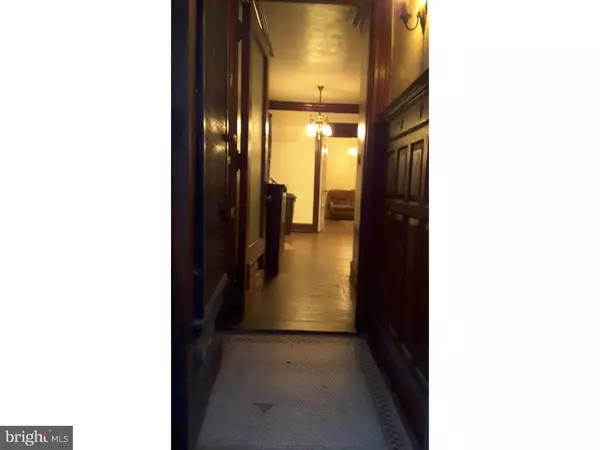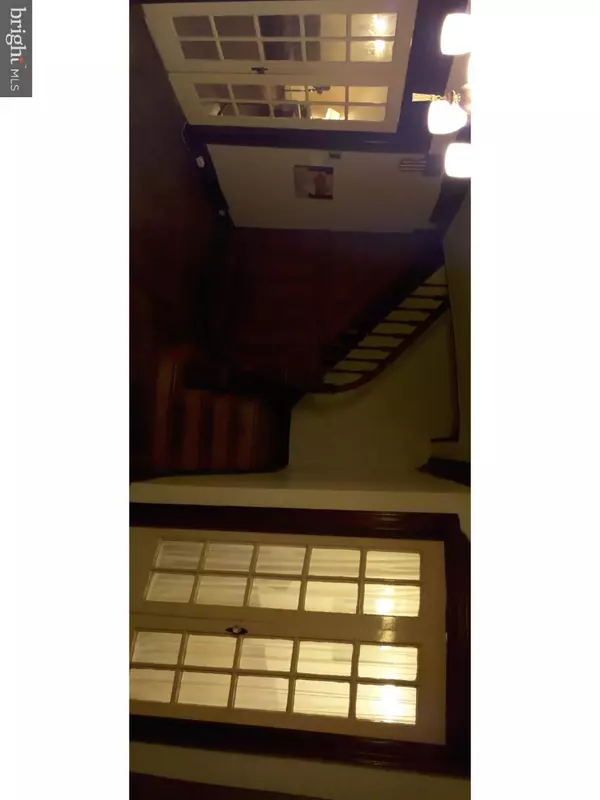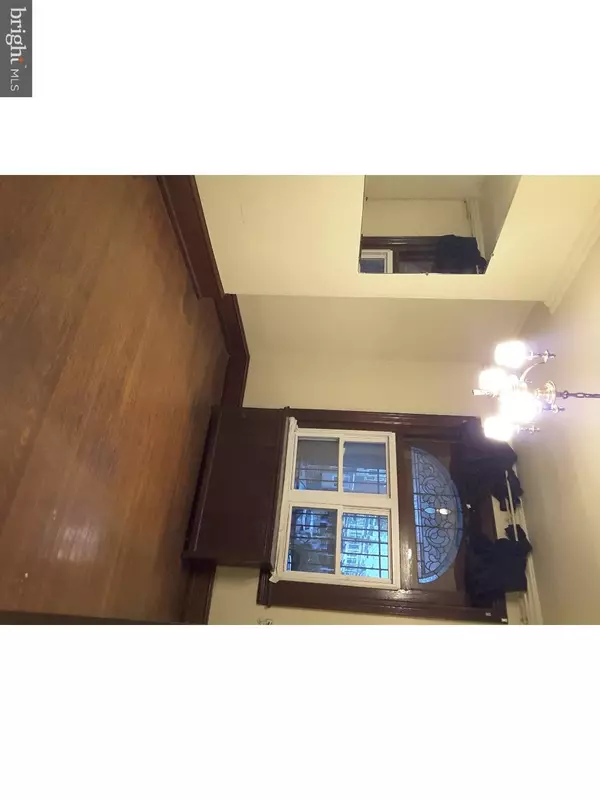$210,000
$254,000
17.3%For more information regarding the value of a property, please contact us for a free consultation.
222 S 51ST ST Philadelphia, PA 19139
5 Beds
3 Baths
1,845 SqFt
Key Details
Sold Price $210,000
Property Type Single Family Home
Sub Type Twin/Semi-Detached
Listing Status Sold
Purchase Type For Sale
Square Footage 1,845 sqft
Price per Sqft $113
Subdivision University City
MLS Listing ID 1000427151
Sold Date 09/15/17
Style Straight Thru
Bedrooms 5
Full Baths 3
HOA Y/N N
Abv Grd Liv Area 1,845
Originating Board TREND
Year Built 1925
Annual Tax Amount $1,167
Tax Year 2017
Lot Size 1,691 Sqft
Acres 0.04
Lot Dimensions 20X86
Property Description
Owned by the same family for 2 generations, this Walnut Hill twin has a traditional front porch, classic vestibule featuring original wet bed penny tile, chair rail wainse coating and beveled glass doors. The main Hallway is punctuated by crown moldings, winding stairs and 60inch wide doorways with bulls eye caps. All of the wood work has never been painted. In the Living room, leaded glass and an ornamental mantle are the focal points. An ample dining room with more natural wood work leads to the larger kitchen and a full bath has been installed in the back kitchen. On the 2nd floor find 4 bedrooms, bay windows, a built-in wardrobe, and a 2nd ornamental mantle. The top floor has 2 more rooms and a bath. Ready for first ever paint (wall paper has been stripped to reveal original plaster beneath). Ceilings throughout are 9 plus feet high. The deeper basement is ideal for a rec room or hobby room. Glimpse the intact glory of the 20th century upscale home.
Location
State PA
County Philadelphia
Area 19139 (19139)
Zoning RSA3
Rooms
Other Rooms Living Room, Dining Room, Primary Bedroom, Bedroom 2, Bedroom 3, Bedroom 5, Kitchen, Family Room, Bedroom 1, Other
Basement Full, Unfinished
Interior
Interior Features Ceiling Fan(s), Kitchen - Eat-In
Hot Water Electric
Heating Radiator
Cooling None
Flooring Wood
Fireplace N
Heat Source Oil
Laundry Basement
Exterior
Exterior Feature Porch(es)
Water Access N
Accessibility None
Porch Porch(es)
Garage N
Building
Story 3+
Sewer Public Sewer
Water Public
Architectural Style Straight Thru
Level or Stories 3+
Additional Building Above Grade
New Construction N
Schools
School District The School District Of Philadelphia
Others
Senior Community No
Tax ID 602169500
Ownership Fee Simple
Security Features Security System
Acceptable Financing Conventional
Listing Terms Conventional
Financing Conventional
Read Less
Want to know what your home might be worth? Contact us for a FREE valuation!

Our team is ready to help you sell your home for the highest possible price ASAP

Bought with Beth V Samberg • Keller Williams Main Line




