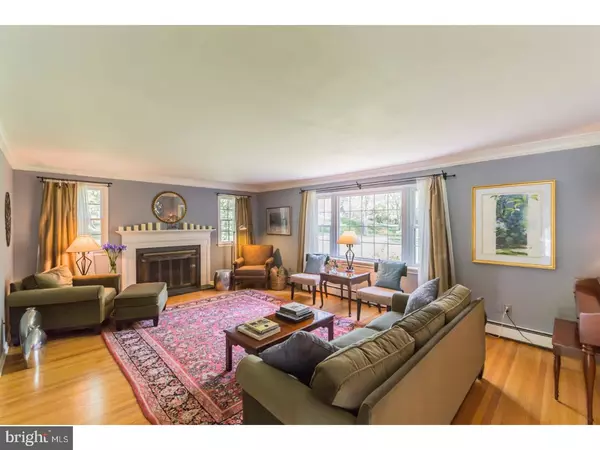$625,000
$599,990
4.2%For more information regarding the value of a property, please contact us for a free consultation.
690 BELFRY DR Blue Bell, PA 19422
4 Beds
3 Baths
3,153 SqFt
Key Details
Sold Price $625,000
Property Type Single Family Home
Sub Type Detached
Listing Status Sold
Purchase Type For Sale
Square Footage 3,153 sqft
Price per Sqft $198
Subdivision Creekside At Blue Bell
MLS Listing ID 1003160765
Sold Date 06/28/17
Style Colonial
Bedrooms 4
Full Baths 2
Half Baths 1
HOA Y/N N
Abv Grd Liv Area 3,153
Originating Board TREND
Year Built 1967
Annual Tax Amount $6,427
Tax Year 2017
Lot Size 0.751 Acres
Acres 0.75
Lot Dimensions 234
Property Description
Nestled on this spectacular .75 acre lot is this meticulously maintained 4 Bed/ 2.5 Bath Colonial in desirable Whitpain Township! An inviting covered flagstone porch greets guests and welcomes them into a classic center hall foyer with warm neural d cor and wood floors, a beautiful intro to the fluid layout of the main level- ideal for entertaining guests or enjoying the family. The spacious main level boasts a Living Room with a wood burning fireplace and large windows to allow for plenty of natural light, an elegant Dining Room with French doors to the rear patio, a bright kitchen with granite countertops, center island, S.S appliances, built-in breakfront, and a large bay window. From the kitchen is an easy transition to the expansive Family Room, complete with a cozy wood stove and serene views of the rear. A Home Office/ Den is located just off the foyer, enhanced with a wall of built-in book shelves. A Laundry Room, guest bath, and wood floors throughout complete this beautiful first floor. The Upper level features a generous Master Bedroom with two closets and a renovated bathroom with a vanity and tiled shower. Upper level also includes three additional sizeable bedrooms with wood floors, and a shared hall bathroom with a dual granite vanity, and subway tiled tub/shower. The Finished basement allows for additional living space for entertaining offering a built-in bar, and plenty of space for recreation, media, or a home gym, and unfinished space for your overflow of storage. Inviting & private are the wooded landscaped grounds with curb appeal, privacy, and natural beauty- offering gorgeous picturesque views from every window. Bonus features include radiant heat, ceiling fans, and fresh neutral paint. Pride of ownership abounds - this is a must see! Located in award winning Wissahickon SD! Easy access to Routes 73 & 202, Mont. County Community College, Blue Bell Country Club, the new Centre Square Shopping Ctr., restaurants, shopping, and much much more!
Location
State PA
County Montgomery
Area Whitpain Twp (10666)
Zoning R1
Rooms
Other Rooms Living Room, Dining Room, Primary Bedroom, Bedroom 2, Bedroom 3, Kitchen, Family Room, Bedroom 1, Other
Basement Full, Outside Entrance
Interior
Interior Features Kitchen - Island, Ceiling Fan(s), Wood Stove, Stall Shower, Kitchen - Eat-In
Hot Water Natural Gas
Heating Gas, Radiant
Cooling Central A/C
Flooring Wood
Fireplaces Number 1
Equipment Dishwasher
Fireplace Y
Appliance Dishwasher
Heat Source Natural Gas
Laundry Main Floor
Exterior
Exterior Feature Patio(s), Porch(es)
Garage Spaces 5.0
Water Access N
Roof Type Shingle
Accessibility None
Porch Patio(s), Porch(es)
Total Parking Spaces 5
Garage Y
Building
Lot Description Corner, Trees/Wooded, Front Yard, Rear Yard, SideYard(s)
Story 2
Sewer Public Sewer
Water Public
Architectural Style Colonial
Level or Stories 2
Additional Building Above Grade
New Construction N
Schools
Elementary Schools Stony Creek
Middle Schools Wissahickon
High Schools Wissahickon Senior
School District Wissahickon
Others
Senior Community No
Tax ID 66-00-00262-005
Ownership Fee Simple
Acceptable Financing Conventional
Listing Terms Conventional
Financing Conventional
Read Less
Want to know what your home might be worth? Contact us for a FREE valuation!

Our team is ready to help you sell your home for the highest possible price ASAP

Bought with Michael Holoka • Long & Foster Real Estate, Inc.




