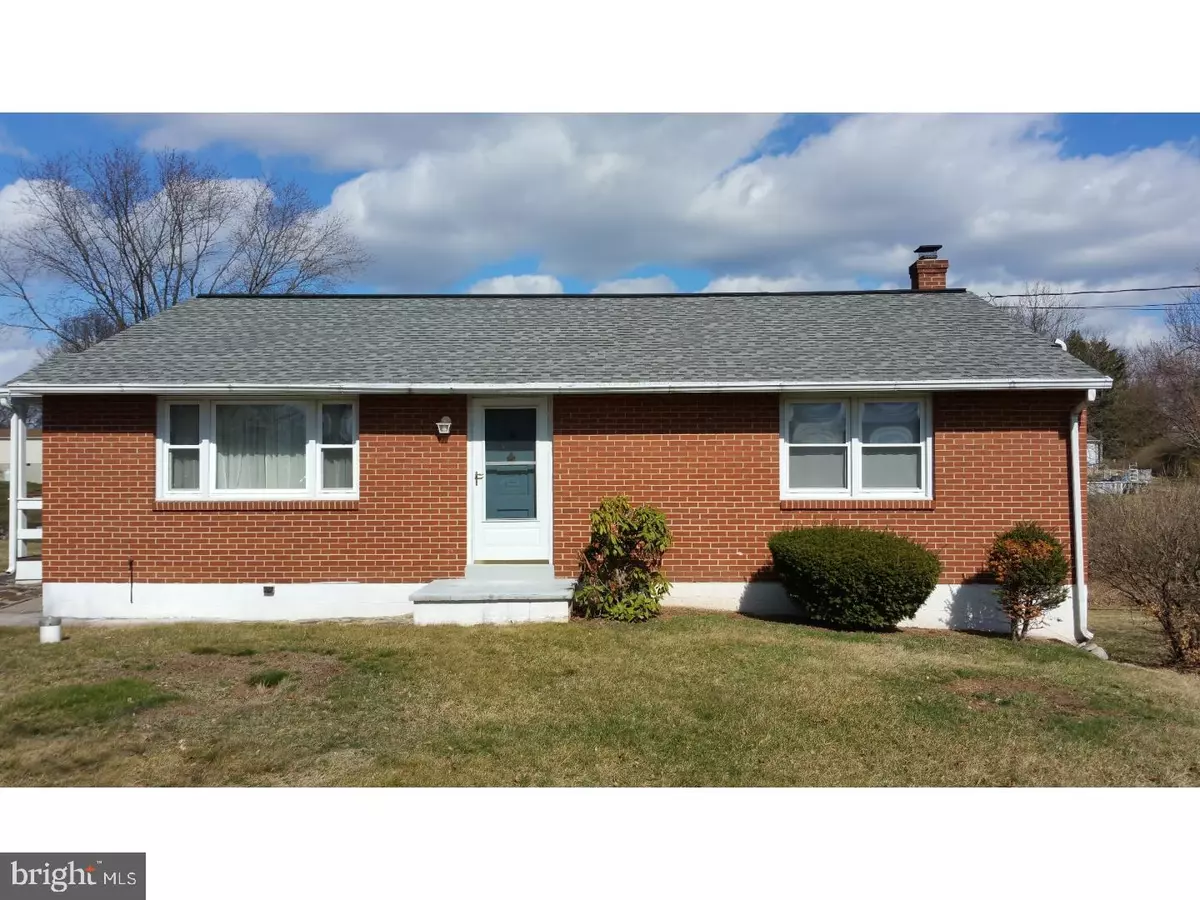$225,000
$225,000
For more information regarding the value of a property, please contact us for a free consultation.
631 BUCHERT RD Gilbertsville, PA 19525
4 Beds
2 Baths
1,460 SqFt
Key Details
Sold Price $225,000
Property Type Single Family Home
Sub Type Detached
Listing Status Sold
Purchase Type For Sale
Square Footage 1,460 sqft
Price per Sqft $154
Subdivision New Hanover
MLS Listing ID 1003147641
Sold Date 04/19/17
Style Ranch/Rambler
Bedrooms 4
Full Baths 1
Half Baths 1
HOA Y/N N
Abv Grd Liv Area 1,460
Originating Board TREND
Year Built 1963
Annual Tax Amount $3,521
Tax Year 2017
Lot Size 0.517 Acres
Acres 0.52
Lot Dimensions 100
Property Description
**Special Financing Bonus: $10,000 Seller Assist Credit with accepted offer before 3-20-2017. With this credit and USDA or VA Financing you could be in your new home for under $1,000** Solid and dependable ? just what you want in a new home. This meticulously cared for Paul Moyer built brick rancher situated on a sunny half-acre lot is close to parks, shopping, recreation and entertainment. Located in the Award-winning Boyertown Area School District including Gilbertsville and New Hanover Elementary. This home offers so much original charm and is much larger than it looks from the outside. Easy first floor living with 4 nice sized bedrooms, a spacious kitchen with separate dining area, a large living room with lots of natural light and a vintage bath with updated shower & tub. Home features solid oak hardwood flooring throughout with some still being protected by carpet, a newer roof (2011), replacement windows, an abundance of closet space including coat closets, linen closets, hall closets and clothes closets. Belly up to the breakfast bar in the inviting country kitchen featuring double sink and custom maple wood cabinets. Downstairs there is a huge open walk-out basement for a workshop, hobbies, storage or to be finished into a man cave, media room, playroom, in-law suite, home gym, you name it! There's even a stall shower and toilet down there now. Direct access to the oversized garage or backyard from this level as well. The backyard offers tons of space for a pool, volleyball net, horseshoe pit, fire pit, garden and whatever else you can imagine. The extended driveway provides enough off street parking for all your cars, trucks, boats and trailers too! Whether you are just starting out or looking to downsize? look no further. Move right in and add your personal touch!
Location
State PA
County Montgomery
Area New Hanover Twp (10647)
Zoning R25
Rooms
Other Rooms Living Room, Dining Room, Primary Bedroom, Bedroom 2, Bedroom 3, Kitchen, Bedroom 1
Basement Full
Interior
Interior Features Attic/House Fan, Stall Shower, Breakfast Area
Hot Water S/W Changeover
Heating Oil
Cooling Wall Unit
Flooring Wood, Fully Carpeted
Fireplace N
Window Features Replacement
Heat Source Oil
Laundry Basement
Exterior
Exterior Feature Porch(es)
Parking Features Garage Door Opener, Oversized
Garage Spaces 4.0
Utilities Available Cable TV
Water Access N
Roof Type Shingle
Accessibility None
Porch Porch(es)
Attached Garage 1
Total Parking Spaces 4
Garage Y
Building
Lot Description Level, Sloping, Open, Front Yard, Rear Yard
Story 1
Sewer Public Sewer
Water Well
Architectural Style Ranch/Rambler
Level or Stories 1
Additional Building Above Grade
New Construction N
Schools
Elementary Schools Gilbertsville
Middle Schools Boyertown Area Jhs-East
High Schools Boyertown Area Jhs-East
School District Boyertown Area
Others
Senior Community No
Tax ID 47-00-00719-008
Ownership Fee Simple
Acceptable Financing Conventional, VA, FHA 203(b), USDA
Listing Terms Conventional, VA, FHA 203(b), USDA
Financing Conventional,VA,FHA 203(b),USDA
Read Less
Want to know what your home might be worth? Contact us for a FREE valuation!

Our team is ready to help you sell your home for the highest possible price ASAP

Bought with Jacquelyn Miller • Springer Realty Group - Exton




