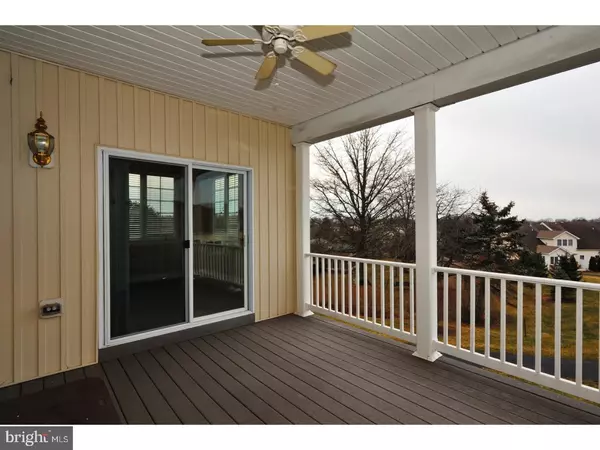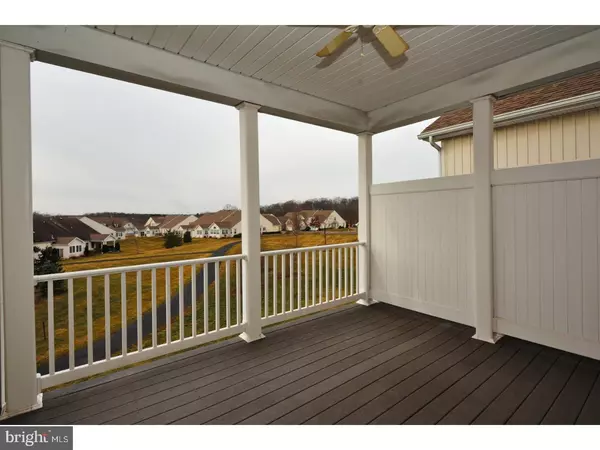$345,000
$365,000
5.5%For more information regarding the value of a property, please contact us for a free consultation.
299 LINDSAY LN Souderton, PA 18964
3 Beds
4 Baths
2,777 SqFt
Key Details
Sold Price $345,000
Property Type Townhouse
Sub Type End of Row/Townhouse
Listing Status Sold
Purchase Type For Sale
Square Footage 2,777 sqft
Price per Sqft $124
Subdivision Harrington Village
MLS Listing ID 1003141625
Sold Date 04/28/17
Style Other
Bedrooms 3
Full Baths 4
HOA Fees $182/qua
HOA Y/N Y
Abv Grd Liv Area 2,777
Originating Board TREND
Year Built 2006
Annual Tax Amount $7,902
Tax Year 2017
Lot Size 1,966 Sqft
Acres 0.05
Lot Dimensions IRREG
Property Description
Come home to this beautiful end unit carriage home in the sought after community of Harrington Village. Great for anyone 55+ seeking the ease of community living without having to sacrifice space, comfort, or elegance. The open floor plan is enhanced by beautiful windows, which provide an abundance of natural light. The well equipped kitchen has plenty of counter space & cabinet storage, plus gorgeous hardwood floors which continue through the breakfast nook, and foyer. Wall to wall carpet in the dining area and spacious living room with a cozy gas fireplace. You'll love sitting back & watching the birds from the covered rear Trex porch or relaxing with a good book in the bright sun room. Convenient first floor owner suite with double walk in closets & spacious bath. Two guest bedrooms, 3 full bathrooms! Full, finished walk-out basement with huge storage room, flex room for office, 4th BR or hobby room. Convenient first floor laundry room off the 2 car garage. Plenty of storage and visitor parking. Sliding doors from the walk-out basement lead to a covered patio and serene view. Club house offers a fitness center, Bocce, Shuffle Board & beautiful rooms for relaxing or entertaining. The low QUARTERLY fee includes lawn care, snow removal, & trash pickup.
Location
State PA
County Montgomery
Area Franconia Twp (10634)
Zoning R175
Rooms
Other Rooms Living Room, Dining Room, Primary Bedroom, Bedroom 2, Kitchen, Family Room, Bedroom 1, Laundry, Other
Basement Full, Outside Entrance, Fully Finished
Interior
Interior Features Primary Bath(s), Ceiling Fan(s), Stall Shower, Kitchen - Eat-In
Hot Water Natural Gas
Heating Gas, Forced Air
Cooling Central A/C
Flooring Wood, Fully Carpeted, Vinyl
Fireplaces Number 1
Fireplaces Type Gas/Propane
Equipment Built-In Range, Oven - Self Cleaning, Dishwasher, Refrigerator, Disposal, Built-In Microwave
Fireplace Y
Appliance Built-In Range, Oven - Self Cleaning, Dishwasher, Refrigerator, Disposal, Built-In Microwave
Heat Source Natural Gas
Laundry Main Floor
Exterior
Exterior Feature Deck(s), Patio(s)
Parking Features Inside Access, Garage Door Opener
Garage Spaces 4.0
Amenities Available Club House
Water Access N
Roof Type Pitched,Shingle
Accessibility None
Porch Deck(s), Patio(s)
Attached Garage 2
Total Parking Spaces 4
Garage Y
Building
Lot Description Cul-de-sac, Front Yard, Rear Yard, SideYard(s)
Story 1.5
Sewer Public Sewer
Water Public
Architectural Style Other
Level or Stories 1.5
Additional Building Above Grade
New Construction N
Schools
School District Souderton Area
Others
HOA Fee Include Common Area Maintenance,Lawn Maintenance,Snow Removal,Trash
Senior Community Yes
Tax ID 34-00-04163-123
Ownership Fee Simple
Read Less
Want to know what your home might be worth? Contact us for a FREE valuation!

Our team is ready to help you sell your home for the highest possible price ASAP

Bought with John J Meulstee • Realty ONE Group Legacy





