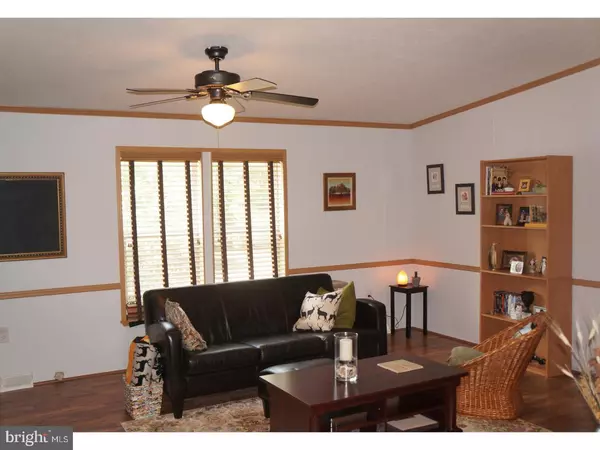$45,000
$45,000
For more information regarding the value of a property, please contact us for a free consultation.
103 WHITLEY DR Norristown, PA 19403
2 Beds
2 Baths
960 SqFt
Key Details
Sold Price $45,000
Property Type Single Family Home
Listing Status Sold
Purchase Type For Sale
Square Footage 960 sqft
Price per Sqft $46
Subdivision Valley Forge Crossin
MLS Listing ID 1003139679
Sold Date 03/24/17
Style Other
Bedrooms 2
Full Baths 2
HOA Fees $624/mo
HOA Y/N Y
Abv Grd Liv Area 960
Originating Board TREND
Year Built 1999
Annual Tax Amount $1,382
Tax Year 2017
Lot Dimensions 0X0
Property Description
Welcome to 103 Whitley Drive! This charming 2 bed, 2 bath home has been lovingly cared for, now it just needs you! Come across the large front porch where you can enjoy your morning coffee, and enter into the bright and sunny living room. Large windows bring in tons of natural light. The open floor plan is made for entertaining, as the living room flows into the dining room, giving you ample space for dinner parties. Continue into the spacious kitchen, which features light cabinetry and white appliances. The laundry room is conveniently located just off of the kitchen. In the back of the house, you'll find the master bedroom with a full bathroom attached, and a second large bedroom and a hall bathroom for guests. Outside are several gorgeous flower beds, as well as a shed for extra storage. This home has all new flooring, brand new HVAC system and hot water heater. Located in the award-winning Methacton School District, and within walking distance of Valley Forge Park. Don't miss your opportunity, schedule your showing of 103 Whitley Drive today!
Location
State PA
County Montgomery
Area Lower Providence Twp (10643)
Zoning MHP
Rooms
Other Rooms Living Room, Dining Room, Primary Bedroom, Kitchen, Bedroom 1
Interior
Interior Features Primary Bath(s), Breakfast Area
Hot Water Electric
Heating Gas, Forced Air
Cooling Central A/C
Flooring Wood
Fireplace N
Heat Source Natural Gas
Laundry Main Floor
Exterior
Exterior Feature Deck(s)
Garage Spaces 2.0
Water Access N
Roof Type Pitched
Accessibility None
Porch Deck(s)
Total Parking Spaces 2
Garage N
Building
Story 1
Sewer Public Sewer
Water Public
Architectural Style Other
Level or Stories 1
Additional Building Above Grade
New Construction N
Schools
School District Methacton
Others
HOA Fee Include Common Area Maintenance,Snow Removal,Trash,Sewer
Senior Community No
Tax ID 43-00-17782-103
Ownership Land Lease
Read Less
Want to know what your home might be worth? Contact us for a FREE valuation!

Our team is ready to help you sell your home for the highest possible price ASAP

Bought with Karen Walsh • Long & Foster Real Estate, Inc.




