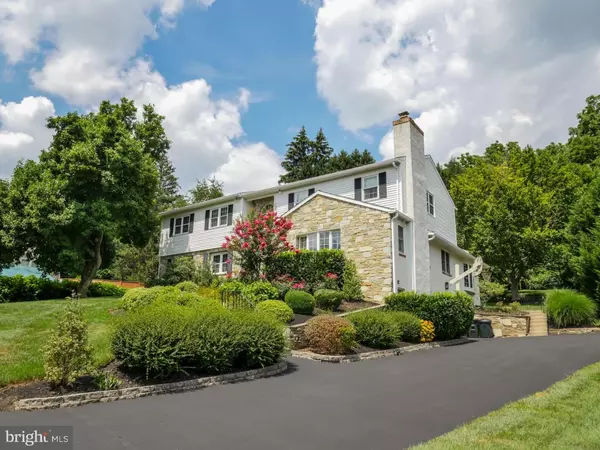$449,200
$474,900
5.4%For more information regarding the value of a property, please contact us for a free consultation.
733 HALLOWELL DR Huntingdon Valley, PA 19006
6 Beds
6 Baths
3,711 SqFt
Key Details
Sold Price $449,200
Property Type Single Family Home
Sub Type Detached
Listing Status Sold
Purchase Type For Sale
Square Footage 3,711 sqft
Price per Sqft $121
Subdivision None Available
MLS Listing ID 1003478939
Sold Date 02/23/17
Style Colonial
Bedrooms 6
Full Baths 4
Half Baths 2
HOA Y/N N
Abv Grd Liv Area 3,711
Originating Board TREND
Year Built 1952
Annual Tax Amount $9,968
Tax Year 2017
Lot Size 0.707 Acres
Acres 0.71
Lot Dimensions 84
Property Description
Set deep on three quarters an acre, this amazing six-bedroom, 4.5 bath home boasts over thirty-seven hundred square feet that is ready to impress inside and out. Located within the highly regarded Lower Moreland School District, close to several golf courses and just minutes from Pennypack Park this prime location also is a very quick commute to Philadelphia. A beautiful flagstone walkway flanked by meticulously maintained landscaping leads to the two story foyer where hardwood floors, and shadowbox moldings add a regal element to the bright, welcoming entryway. The kitchen adorned with granite counters, prep island, breakfast station, and stainless steel appliances open to the large family room with floor to ceiling brick wood burning fireplace with natural wood mantel, tons of natural light and access to the backyard and deck. Beautiful hardwood floors run throughout this area, kitchen, foyer and dining room. The formal living room is a cozy space for entertaining and hosts a lovely stone fireplace. A laundry room with storage, folding station and tile floors and 3 bedrooms complete the main floor. One of the bedrooms is "master" sized suite with full bathroom. Great for guests or anyone wanting a smaller master on the first floor. A stunning staircase takes you to the upper landing where the shadowbox molding continues, adds to the spaciousness of the home and leads to the master suite complete with walk in closet, full bath with garden tub, skylight, dual vanities and shower. Two nicely sized bedrooms and full bath are also on this floor. The basement is half finished with half bath and the unfinished portion has a ton of potential with access to the garage and walk out to the back yard. It also has a huge storage room with shelving. Outside the platform deck with sturdy benches overlooks the well-maintained backyard with a variety of trees. Put this truly immaculate, move-in ready home to the top of your touring list by calling for your personal showing today.
Location
State PA
County Montgomery
Area Lower Moreland Twp (10641)
Zoning L
Rooms
Other Rooms Living Room, Dining Room, Primary Bedroom, Bedroom 2, Bedroom 3, Kitchen, Family Room, Bedroom 1, Laundry, Other
Basement Full, Outside Entrance
Interior
Interior Features Primary Bath(s), Kitchen - Island, Skylight(s), Ceiling Fan(s), WhirlPool/HotTub, Exposed Beams
Hot Water S/W Changeover
Heating Oil, Forced Air
Cooling Central A/C
Flooring Wood, Fully Carpeted, Tile/Brick
Fireplaces Number 2
Fireplaces Type Brick, Stone
Equipment Oven - Self Cleaning, Dishwasher, Disposal, Built-In Microwave
Fireplace Y
Appliance Oven - Self Cleaning, Dishwasher, Disposal, Built-In Microwave
Heat Source Oil
Laundry Main Floor
Exterior
Exterior Feature Deck(s)
Parking Features Inside Access
Garage Spaces 4.0
Water Access N
Accessibility None
Porch Deck(s)
Total Parking Spaces 4
Garage N
Building
Story 2
Sewer Public Sewer
Water Public
Architectural Style Colonial
Level or Stories 2
Additional Building Above Grade
Structure Type Cathedral Ceilings
New Construction N
Schools
School District Lower Moreland Township
Others
Senior Community No
Tax ID 41-00-03688-006
Ownership Fee Simple
Security Features Security System
Read Less
Want to know what your home might be worth? Contact us for a FREE valuation!

Our team is ready to help you sell your home for the highest possible price ASAP

Bought with Sean D Ryan • Keller Williams Real Estate Tri-County




