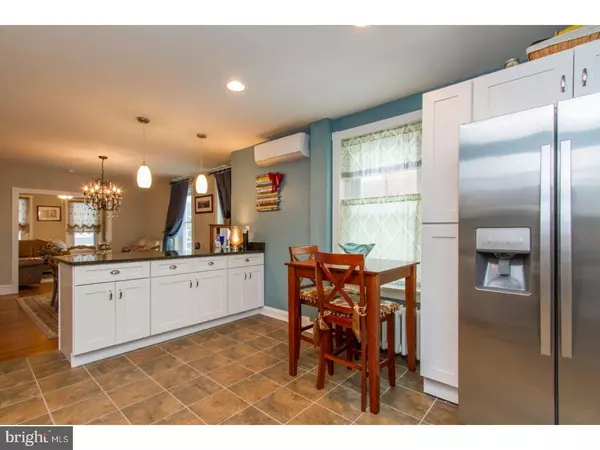$359,000
$359,000
For more information regarding the value of a property, please contact us for a free consultation.
17 THOMAS AVE Bryn Mawr, PA 19010
4 Beds
2 Baths
1,523 SqFt
Key Details
Sold Price $359,000
Property Type Single Family Home
Sub Type Twin/Semi-Detached
Listing Status Sold
Purchase Type For Sale
Square Footage 1,523 sqft
Price per Sqft $235
Subdivision Camelot
MLS Listing ID 1003138969
Sold Date 02/24/17
Style Victorian
Bedrooms 4
Full Baths 1
Half Baths 1
HOA Y/N N
Abv Grd Liv Area 1,523
Originating Board TREND
Year Built 1900
Annual Tax Amount $3,611
Tax Year 2017
Lot Size 2,625 Sqft
Acres 0.06
Lot Dimensions 25
Property Description
Beautifully Renovated (2014) brick twin located in the heart of Bryn Mawr! Walking distance to both Bryn Mawr and Rosemont train stations and the New Bryn Mawr Village shopping and restaurants! Located in the Award Winning Lower Merion School District. First floor has a gorgeous kitchen with tile floor, stainless steel appliances, ample granite counter tops, and kitchen bar seating with pendant lights. Mudroom/laundry room with 1/2 bath and door to outside with key pad entry. Beautifully refinished hard wood flooring throughout the main living area and bedrooms. Extra large baseboards in living and dining rooms. Dining room has been opened to the kitchen creating an open concept, and showcases a gorgeous new Pottery Barn Chandelier. Second floor has three bedrooms and new full bath. Third floor has an additional bedroom, and extra room to use as you wish. Home Features a brand new Fujitsu mini-split air conditioning system, Nest thermostat, new storm doors, and custom blinds throughout. Fresh paint in kitchen and bedrooms. ADT security system, ready to be activated by new owner. Fenced in backyard with additional storage structure and patio space. New flat roof in rear of home. Driveway holds two vehicles. Owner is related to real estate salesperson.
Location
State PA
County Montgomery
Area Lower Merion Twp (10640)
Zoning R6A
Rooms
Other Rooms Living Room, Dining Room, Primary Bedroom, Bedroom 2, Bedroom 3, Kitchen, Family Room, Bedroom 1
Basement Full, Unfinished
Interior
Interior Features Stall Shower, Kitchen - Eat-In
Hot Water Natural Gas
Heating Gas, Radiator
Cooling Wall Unit, Energy Star Cooling System
Flooring Wood, Tile/Brick
Equipment Oven - Self Cleaning, Dishwasher, Disposal, Energy Efficient Appliances, Built-In Microwave
Fireplace N
Window Features Replacement
Appliance Oven - Self Cleaning, Dishwasher, Disposal, Energy Efficient Appliances, Built-In Microwave
Heat Source Natural Gas
Laundry Main Floor
Exterior
Exterior Feature Porch(es)
Garage Spaces 2.0
Fence Other
Utilities Available Cable TV
Water Access N
Roof Type Flat,Shingle
Accessibility None
Porch Porch(es)
Total Parking Spaces 2
Garage N
Building
Lot Description Level, Rear Yard
Story 2
Foundation Stone
Sewer Public Sewer
Water Public
Architectural Style Victorian
Level or Stories 2
Additional Building Above Grade
New Construction N
Schools
Elementary Schools Gladwyne
Middle Schools Welsh Valley
High Schools Harriton Senior
School District Lower Merion
Others
Senior Community No
Tax ID 40-00-61464-002
Ownership Fee Simple
Security Features Security System
Acceptable Financing Conventional, VA, FHA 203(b)
Listing Terms Conventional, VA, FHA 203(b)
Financing Conventional,VA,FHA 203(b)
Read Less
Want to know what your home might be worth? Contact us for a FREE valuation!

Our team is ready to help you sell your home for the highest possible price ASAP

Bought with Lauren H Leithead • Keller Williams Main Line




