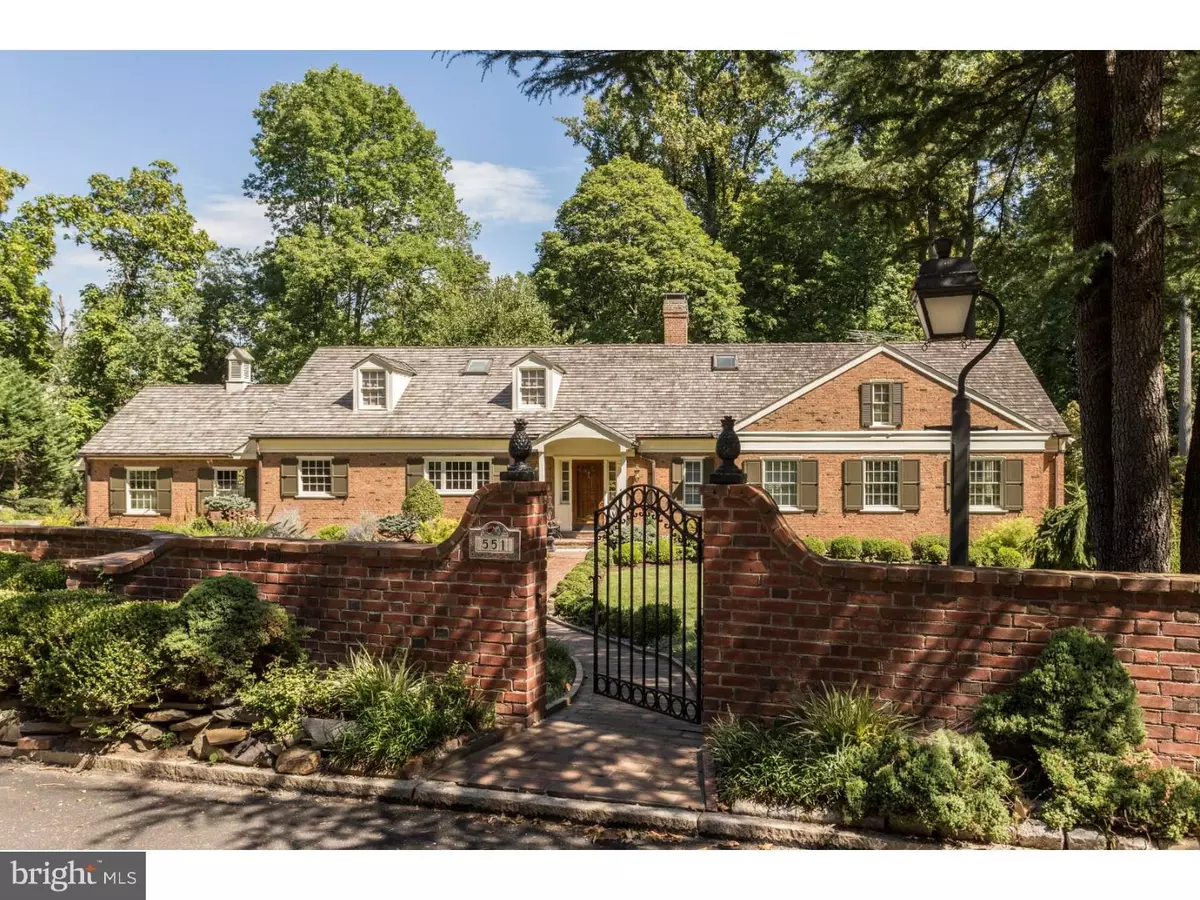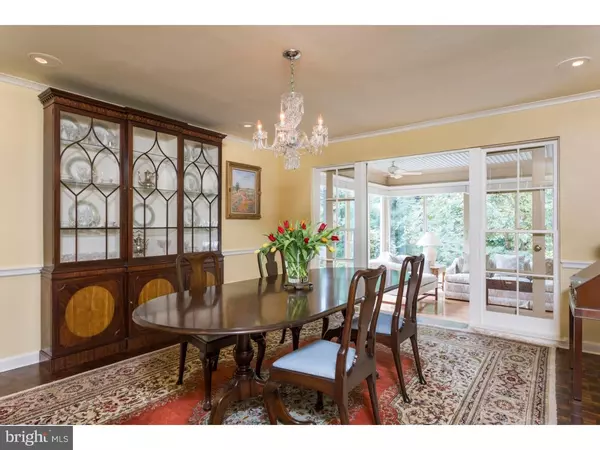$1,100,000
$1,249,000
11.9%For more information regarding the value of a property, please contact us for a free consultation.
551 FERNDALE LN Haverford, PA 19041
4 Beds
5 Baths
6,792 SqFt
Key Details
Sold Price $1,100,000
Property Type Single Family Home
Sub Type Detached
Listing Status Sold
Purchase Type For Sale
Square Footage 6,792 sqft
Price per Sqft $161
Subdivision None Available
MLS Listing ID 1003480165
Sold Date 03/20/17
Style Cape Cod
Bedrooms 4
Full Baths 4
Half Baths 1
HOA Y/N N
Abv Grd Liv Area 6,792
Originating Board TREND
Year Built 1965
Annual Tax Amount $24,532
Tax Year 2017
Lot Size 0.663 Acres
Acres 1.09
Lot Dimensions 176
Property Description
This extraordinary custom home was built in 1965 by Sherman Reed and is now on the market for the first time since. Built with the finest building materials, it is beautifully integrated into its private, walled, prized landscaped grounds on a coveted cul-de-sac location in north side Haverford. This home boasts 4 lovely sized bedrooms, the over-sized master suite includes a generous and comfortable sitting area and his and hers bathrooms. There is a Jack n Jill bathroom between bedrooms 2 & 3 with en suite bathroom in bedroom 4. There are two wood burning fireplaces; One in the formal living room and the other in the cozy library with its lovely walnut built-in bookcases and storage areas. Along the rear of home, there are two large entertaining areas- a sunroom and terrace room- that are formed by expansive walls of glass that bring the outside in. Beyond them is an outdoor brick terrace with sitting wall. All these areas have very private views of the surrounding woods. There are extraordinary large windows, beautiful French doors, and wood floors throughout the home. The finished lower level includes: laundry, playroom/office featuring a bar, built-ins, above ground windows and egress to the yard; another large carpeted room with kitchenette that includes an indoor barbecuing grill and cooktop; and storage room. The entire house has bright rooms and an ideal floor plan for relaxing or entertaining, and has been impeccably maintained. It is convenient to public and private schools, public transportation, interstate highways, terrific shopping, and much more. The property is special in every way and is a must see!
Location
State PA
County Montgomery
Area Lower Merion Twp (10640)
Zoning R1
Rooms
Other Rooms Living Room, Dining Room, Primary Bedroom, Bedroom 2, Bedroom 3, Kitchen, Bedroom 1, Laundry, Other, Attic
Basement Full, Outside Entrance, Fully Finished
Interior
Interior Features Primary Bath(s), Skylight(s), Ceiling Fan(s), Wet/Dry Bar, Stall Shower, Kitchen - Eat-In
Hot Water Natural Gas
Heating Gas, Electric, Forced Air, Baseboard
Cooling Central A/C
Flooring Wood, Fully Carpeted, Tile/Brick
Fireplaces Number 2
Fireplaces Type Brick, Marble
Equipment Built-In Range, Dishwasher, Refrigerator, Disposal, Built-In Microwave
Fireplace Y
Window Features Energy Efficient,Replacement
Appliance Built-In Range, Dishwasher, Refrigerator, Disposal, Built-In Microwave
Heat Source Natural Gas, Electric
Laundry Basement
Exterior
Exterior Feature Patio(s)
Parking Features Inside Access, Garage Door Opener
Garage Spaces 5.0
Water Access N
Roof Type Shingle,Wood
Accessibility None
Porch Patio(s)
Attached Garage 2
Total Parking Spaces 5
Garage Y
Building
Lot Description Corner, Front Yard, SideYard(s)
Story 1.5
Foundation Brick/Mortar
Sewer Public Sewer
Water Public
Architectural Style Cape Cod
Level or Stories 1.5
Additional Building Above Grade
New Construction N
Schools
Elementary Schools Gladwyne
Middle Schools Welsh Valley
High Schools Harriton Senior
School District Lower Merion
Others
Senior Community No
Tax ID 40-00-18016-007
Ownership Fee Simple
Security Features Security System
Read Less
Want to know what your home might be worth? Contact us for a FREE valuation!

Our team is ready to help you sell your home for the highest possible price ASAP

Bought with Robin Halpern • BHHS Fox & Roach-Bryn Mawr




