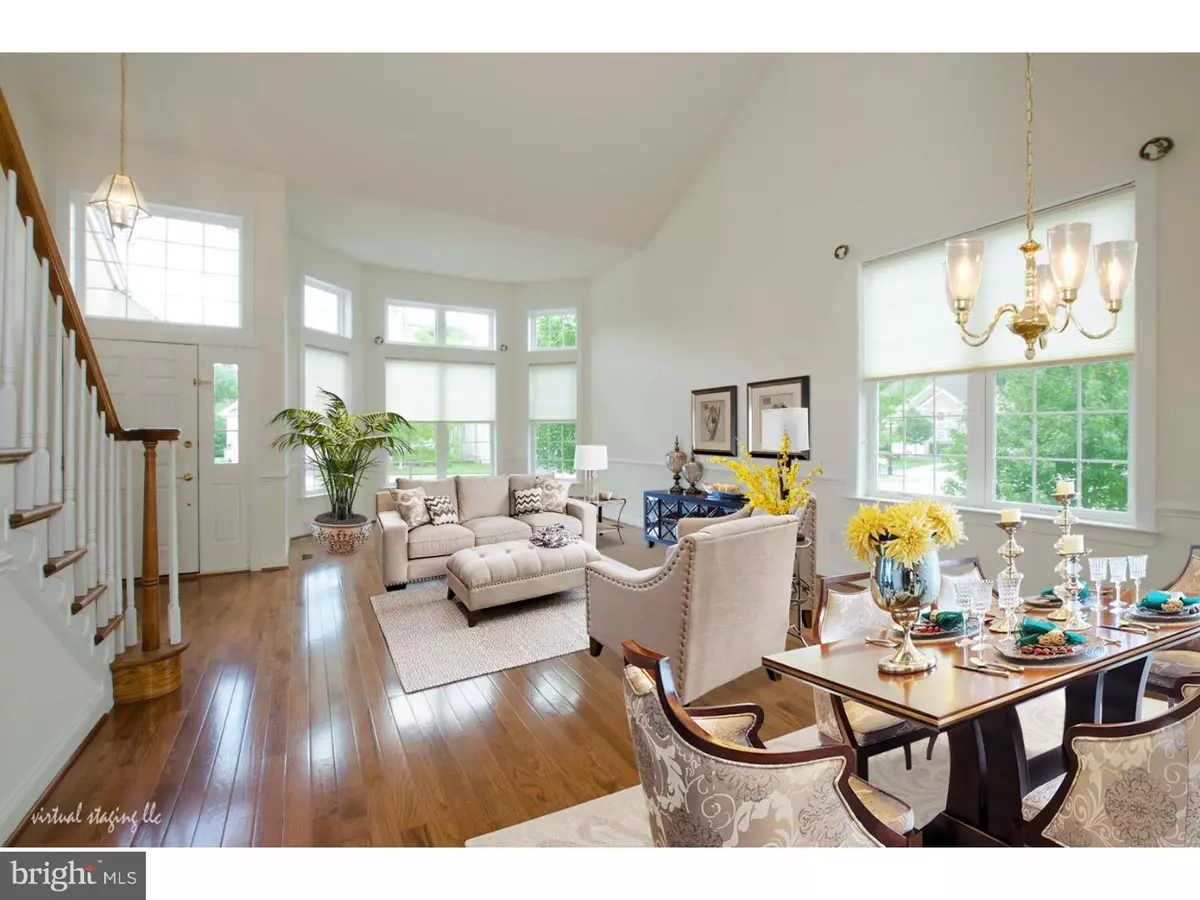$485,000
$493,000
1.6%For more information regarding the value of a property, please contact us for a free consultation.
236 HANOVER RD Phoenixville, PA 19460
3 Beds
3 Baths
2,613 SqFt
Key Details
Sold Price $485,000
Property Type Single Family Home
Sub Type Detached
Listing Status Sold
Purchase Type For Sale
Square Footage 2,613 sqft
Price per Sqft $185
Subdivision Regency At Providenc
MLS Listing ID 1003470165
Sold Date 12/11/15
Style Cape Cod
Bedrooms 3
Full Baths 3
HOA Fees $295/mo
HOA Y/N Y
Abv Grd Liv Area 2,613
Originating Board TREND
Year Built 2008
Annual Tax Amount $6,945
Tax Year 2015
Lot Size 7,737 Sqft
Acres 0.18
Lot Dimensions 55
Property Description
Back on the Market and Seller is Ready to Sell! Brand New Hardwood Floors so the Entire 1st Floor Living Space has Hardwood Floors! Entire Loft has New Neutral Carpeting! Premium Lot with an abundance of extra space on either side of the home for added privacy. This lovely home has just been completely Painted and Cleaned in preparation for your move! Enjoy the Open Floor Plan as you walk into soaring 20 ft ceilings in the Living Room and Dining Room which are flooded with Natural Light from all the Windows (that are still covered under the builders warranty!)which all have Hunter Douglas Blinds. The Kitchen has beautiful cherry cabinets, tile backsplash, Corian counter tops and all appliances are included. The Family Room also has Cathedral Ceilings, a Gas Fireplace, and a perfectly placed window to showcase the wooded mountain in the distance. There is also a Breakfast Area that is open to the Kitchen and Family Room and also has access to the back deck which is made out of a low maintenance material. The Master Suite on the Main Level has an upgraded Bay Window that shares the same wooded view as the Family Room Window and offers an abundance of natural light. The suite also has upgraded Berber carpet, a Tray Ceiling, Large Walk-In Closet and Linen Closet and a Master Bath with a Large Stall shower, Soaking Tub and Double Vanity. A Guest Bedroom, Full Bath and Laundry Room (washer and dryer included) complete the first level. The Finished Loft space is perfect for overnight guests with a large common area, 2nd Guest Bedroom, Full Bathroom and Large Storage Closet. Community offers Clubhouse, Fitness Center, Indoor and Outdoor Pools, Tennis Courts, Putting Green, Lawn Care, Snow Removal up to front door.
Location
State PA
County Montgomery
Area Upper Providence Twp (10661)
Zoning ARR
Rooms
Other Rooms Living Room, Dining Room, Primary Bedroom, Bedroom 2, Kitchen, Family Room, Bedroom 1, Other
Basement Full, Unfinished
Interior
Interior Features Primary Bath(s), Butlers Pantry, Stall Shower, Dining Area
Hot Water Natural Gas
Heating Gas, Forced Air
Cooling Central A/C
Flooring Wood, Fully Carpeted, Tile/Brick
Fireplaces Number 1
Fireplaces Type Gas/Propane
Equipment Cooktop, Oven - Wall, Oven - Self Cleaning, Dishwasher, Disposal
Fireplace Y
Window Features Bay/Bow
Appliance Cooktop, Oven - Wall, Oven - Self Cleaning, Dishwasher, Disposal
Heat Source Natural Gas
Laundry Main Floor
Exterior
Exterior Feature Deck(s)
Parking Features Garage Door Opener
Garage Spaces 5.0
Utilities Available Cable TV
Amenities Available Swimming Pool, Tennis Courts, Club House, Golf Course
Water Access N
Roof Type Pitched,Shingle
Accessibility None
Porch Deck(s)
Attached Garage 2
Total Parking Spaces 5
Garage Y
Building
Lot Description Level, Front Yard, Rear Yard, SideYard(s)
Story 2
Foundation Concrete Perimeter
Sewer Public Sewer
Water Public
Architectural Style Cape Cod
Level or Stories 2
Additional Building Above Grade
Structure Type Cathedral Ceilings,9'+ Ceilings,High
New Construction N
Schools
School District Spring-Ford Area
Others
HOA Fee Include Pool(s),Common Area Maintenance,Lawn Maintenance,Snow Removal,Trash,Health Club,All Ground Fee,Management,Alarm System
Senior Community Yes
Tax ID 61-00-02346-446
Ownership Fee Simple
Security Features Security System
Acceptable Financing Conventional, VA, FHA 203(b)
Listing Terms Conventional, VA, FHA 203(b)
Financing Conventional,VA,FHA 203(b)
Read Less
Want to know what your home might be worth? Contact us for a FREE valuation!

Our team is ready to help you sell your home for the highest possible price ASAP

Bought with Linda Kennedy • Keller Williams Real Estate -Exton




