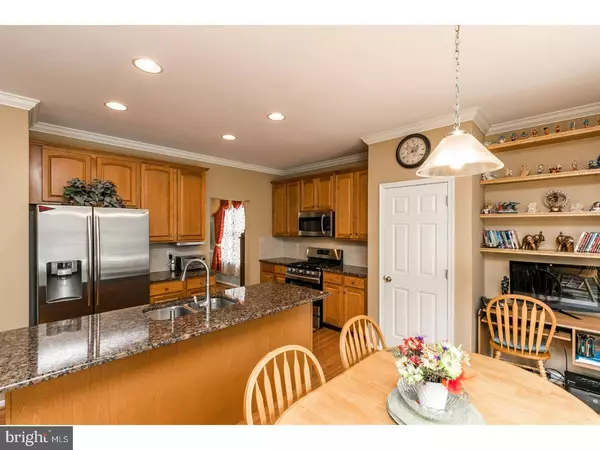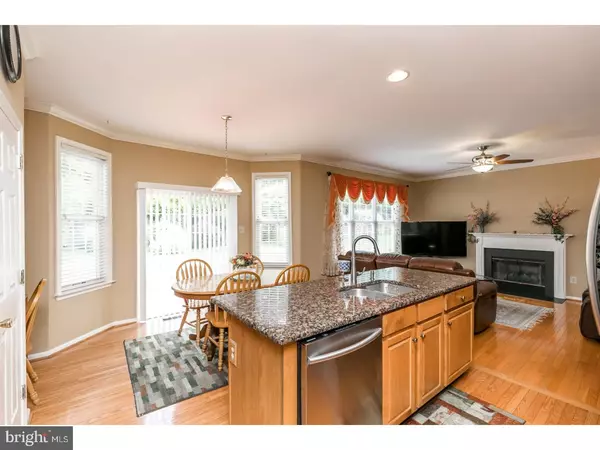$403,000
$395,000
2.0%For more information regarding the value of a property, please contact us for a free consultation.
914 CHISWELL DR Downingtown, PA 19335
3 Beds
3 Baths
3,010 SqFt
Key Details
Sold Price $403,000
Property Type Single Family Home
Sub Type Twin/Semi-Detached
Listing Status Sold
Purchase Type For Sale
Square Footage 3,010 sqft
Price per Sqft $133
Subdivision Williamsburg
MLS Listing ID 1000437475
Sold Date 09/15/17
Style Carriage House,Colonial
Bedrooms 3
Full Baths 2
Half Baths 1
HOA Fees $59/qua
HOA Y/N Y
Abv Grd Liv Area 3,010
Originating Board TREND
Year Built 2001
Annual Tax Amount $5,567
Tax Year 2017
Lot Size 0.281 Acres
Acres 0.28
Lot Dimensions 0X0
Property Description
Welcome home!! Do not miss this completely updated and turn-key home in the coveted Williamsburg neighborhood, Downingtown Area School District. This tastefully appointed 3 LARGE bedroom, 2.5 bath carriage home (only attached at garage, no common wall!) is located on a quiet cul-de-sac which has immediate access to the community ammenities as well as the Struble Trail. Immediately upon entering the home from the cozy front porch, you can tell that this home has been lovingly and carefully maintained. Gleaming hardwood floors run througout the first floor where you'll find formal living and dining spaces and a large family room with a gas fireplace. The heart of the home is in the spacious and sun-drenched eat-in-kitchen which has been upgraded to include 42' cabinets, stainless steel appliances, granite countertops with ample prep space, abundant storage, and large pantry. A generous laundry room and fresh half bath adjoin the two car garage to complete the first floor. The beautiful hardwoods continue up the traditional turned staircase and through the second level which boasts two large bedrooms with walk-in closets and a clean and sizable hall bath that has a separate shower/water closet and dual vanities. The airy master retreat has it's own huge walk-in closet and a roomy bathroom with a stall shower and garden tub. The real gem in this home exists in the completely finished walk-up lower level with the home theater (included!) and loads of storage space. This lovely home sits on the largest lot of it's kind and offers abundant yard space perfect for play, entertaining, or enjoying the tranquility of this amazing neigborhood! Updates include new HVAC, hot water heater, new roof (2015), new floors, fresh paint, and more! Stucco has been completely inspected with favorable results, report is available upon request. This one will not last so make your appointment today!
Location
State PA
County Chester
Area Uwchlan Twp (10333)
Zoning R2
Rooms
Other Rooms Living Room, Dining Room, Primary Bedroom, Bedroom 2, Kitchen, Family Room, Bedroom 1, Attic
Basement Full, Fully Finished
Interior
Interior Features Primary Bath(s), Kitchen - Island, Butlers Pantry, Ceiling Fan(s), WhirlPool/HotTub, Stall Shower, Dining Area
Hot Water Natural Gas
Heating Forced Air
Cooling Central A/C
Flooring Wood
Fireplaces Number 1
Equipment Oven - Self Cleaning, Dishwasher, Disposal, Energy Efficient Appliances, Built-In Microwave
Fireplace Y
Window Features Energy Efficient
Appliance Oven - Self Cleaning, Dishwasher, Disposal, Energy Efficient Appliances, Built-In Microwave
Heat Source Natural Gas
Laundry Main Floor
Exterior
Exterior Feature Deck(s), Porch(es)
Parking Features Inside Access
Garage Spaces 4.0
Utilities Available Cable TV
Amenities Available Swimming Pool, Club House
Water Access N
Accessibility None
Porch Deck(s), Porch(es)
Attached Garage 2
Total Parking Spaces 4
Garage Y
Building
Lot Description Corner, Cul-de-sac
Story 2
Sewer Public Sewer
Water Public
Architectural Style Carriage House, Colonial
Level or Stories 2
Additional Building Above Grade
Structure Type Cathedral Ceilings,9'+ Ceilings
New Construction N
Schools
Elementary Schools East Ward
Middle Schools Downington
High Schools Downingtown High School West Campus
School District Downingtown Area
Others
HOA Fee Include Pool(s),Common Area Maintenance,Snow Removal
Senior Community No
Tax ID 33-06 -0081
Ownership Fee Simple
Acceptable Financing Conventional, FHA 203(b)
Listing Terms Conventional, FHA 203(b)
Financing Conventional,FHA 203(b)
Read Less
Want to know what your home might be worth? Contact us for a FREE valuation!

Our team is ready to help you sell your home for the highest possible price ASAP

Bought with Meghan E McGarrigle • RE/MAX Main Line-Paoli





