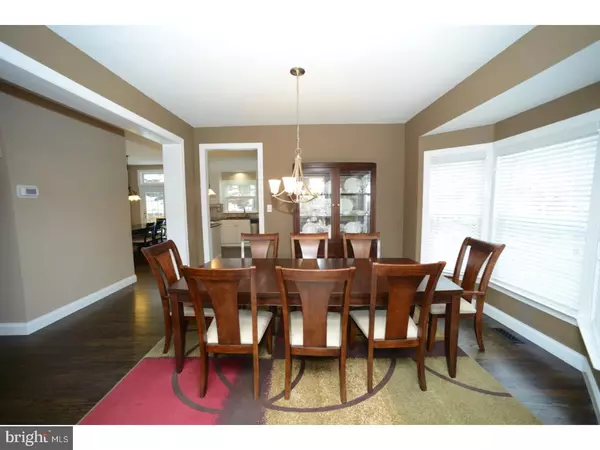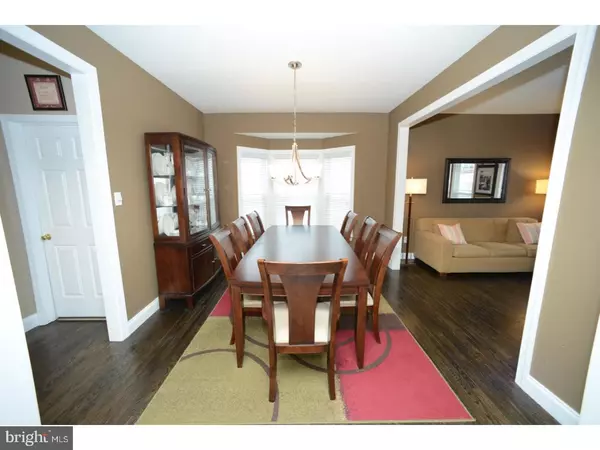$423,150
$429,900
1.6%For more information regarding the value of a property, please contact us for a free consultation.
912 KINGS ARMS DR Downingtown, PA 19335
4 Beds
3 Baths
3,222 SqFt
Key Details
Sold Price $423,150
Property Type Single Family Home
Sub Type Detached
Listing Status Sold
Purchase Type For Sale
Square Footage 3,222 sqft
Price per Sqft $131
Subdivision Williamsburg
MLS Listing ID 1003196857
Sold Date 05/30/17
Style Colonial
Bedrooms 4
Full Baths 2
Half Baths 1
HOA Fees $68/qua
HOA Y/N Y
Abv Grd Liv Area 2,662
Originating Board TREND
Year Built 1998
Annual Tax Amount $6,267
Tax Year 2017
Lot Size 9,047 Sqft
Acres 0.21
Lot Dimensions 0X0
Property Description
Move right in to this magnificent and rarely available 4 bedroom, 2.5 bath colonial in highly sought-after Williamsburg, located in Uwchlan Township in the award winning Downingtown Area School District. The main level features a chef's kitchen with 42" cabinets, crown molding, granite countertops, tile backsplash, stainless steel appliances and a beadboard island/breakfast bar, breakfast room with a desk/hutch and sliding doors opening to the deck, gathering room with wood burning fireplace, living and dining rooms with custom trim and a bay window, and gleaming dark-stained hardwood throughout the main level, except in the gathering room. Extensive transom windows on the main level create an light-filled atmosphere for you to enjoy. Walk right out to the inviting backyard, which has a custom-designed deck, stone patio, retaining wall and Creative Playthings swing set. The upper level features a master bedroom suite with cathedral ceiling, walk in shower and oversized tub, 3 additional bedrooms and a shared hall bath. The finished basement (560sqft) has ample storage including built-in shelving and great rec room space. This home has been meticulously-maintained by homeowners who have completed numerous updates including a new roof, downspouts, gutters and insulated garage door (2015), HVAC (2013) and hot water heater (2010). The community also offers its residents a large swimming pool and kiddie pool, clubhouse, playground, ballfields, access to the Struble walking trail and activities, all included in the very low association fees. A One-Year Home Warranty from AHS is included in your purchase and will be paid for by current homeowners! This home won't last! See more at: 912kingsarmsdrive.isforsale.c**
Location
State PA
County Chester
Area Uwchlan Twp (10333)
Zoning R1
Rooms
Other Rooms Living Room, Dining Room, Primary Bedroom, Bedroom 2, Bedroom 3, Kitchen, Family Room, Bedroom 1, Laundry, Other
Basement Full, Fully Finished
Interior
Interior Features Primary Bath(s), Kitchen - Island, Butlers Pantry, Dining Area
Hot Water Natural Gas
Heating Gas, Forced Air
Cooling Central A/C
Flooring Wood, Fully Carpeted
Fireplaces Number 1
Equipment Built-In Range, Dishwasher, Disposal
Fireplace Y
Appliance Built-In Range, Dishwasher, Disposal
Heat Source Natural Gas
Laundry Main Floor
Exterior
Exterior Feature Deck(s), Patio(s)
Garage Spaces 2.0
Utilities Available Cable TV
Amenities Available Swimming Pool, Tot Lots/Playground
Water Access N
Roof Type Shingle
Accessibility None
Porch Deck(s), Patio(s)
Attached Garage 2
Total Parking Spaces 2
Garage Y
Building
Lot Description Front Yard, Rear Yard, SideYard(s)
Story 2
Sewer Public Sewer
Water Public
Architectural Style Colonial
Level or Stories 2
Additional Building Above Grade, Below Grade
Structure Type Cathedral Ceilings,9'+ Ceilings,High
New Construction N
Schools
Elementary Schools East Ward
Middle Schools Downington
High Schools Downingtown High School West Campus
School District Downingtown Area
Others
HOA Fee Include Pool(s),Common Area Maintenance,Management
Senior Community No
Tax ID 33-06D-0029
Ownership Fee Simple
Security Features Security System
Acceptable Financing Conventional, FHA 203(b)
Listing Terms Conventional, FHA 203(b)
Financing Conventional,FHA 203(b)
Read Less
Want to know what your home might be worth? Contact us for a FREE valuation!

Our team is ready to help you sell your home for the highest possible price ASAP

Bought with Joanne Murray • Absolute Real Estate Chesco





