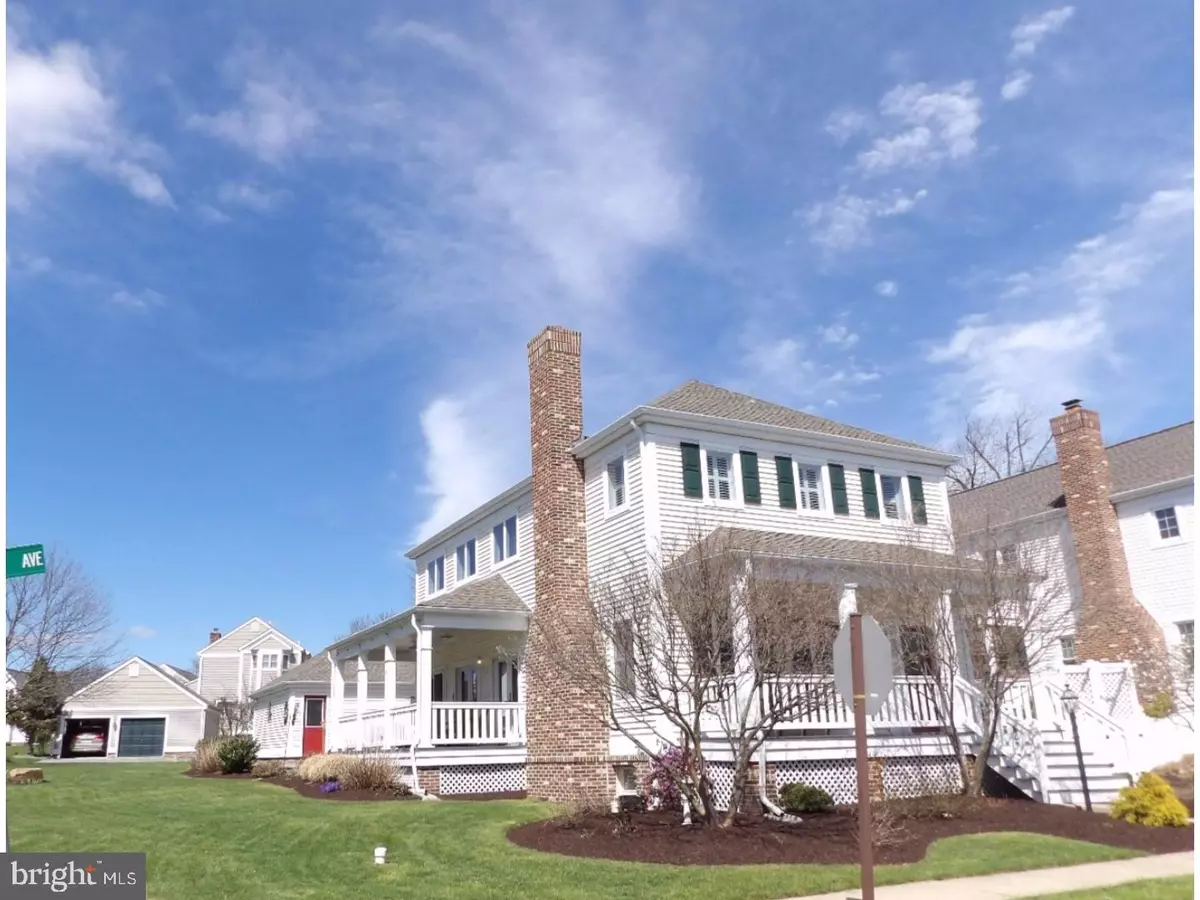$475,000
$475,000
For more information regarding the value of a property, please contact us for a free consultation.
601 COMSTOCK AVE Downingtown, PA 19335
3 Beds
3 Baths
3,128 SqFt
Key Details
Sold Price $475,000
Property Type Single Family Home
Sub Type Detached
Listing Status Sold
Purchase Type For Sale
Square Footage 3,128 sqft
Price per Sqft $151
Subdivision Eagleview
MLS Listing ID 1003197925
Sold Date 05/12/17
Style Colonial
Bedrooms 3
Full Baths 2
Half Baths 1
HOA Fees $62/mo
HOA Y/N Y
Abv Grd Liv Area 3,128
Originating Board TREND
Year Built 1997
Annual Tax Amount $7,128
Tax Year 2017
Lot Size 8,477 Sqft
Acres 0.19
Lot Dimensions 0X0
Property Description
Welcome home to this move in ready house on a premium corner lot in Eagleview's "The Gardens" neighborhood. A charming front porch greets you as you enter through the front door to this freshly painted home with gleaming hardwood floors and light filled spaces. The living room has a gas fireplace, recessed lighting and there is a large dining room for entertaining with double French doors leading outside. The kitchen is updated with slate finished appliances, coordinating subway tile backsplash, above and below counter custom LED strip lighting, cabinet pullouts and granite counter tops. The adjacent cozy den and breakfast area is great for gathering family and friends. Take the beautiful hardwood stairs to the second floor and a stunning Master bedroom with a full master bath including a dual sink raised vanity, soaking tub, separate shower. The master closet has a custom outfitted large walking closet. Two bedrooms and a hall bath with tub and shower complete the second floor. The basement has been finished with a large entertainment area including double sets of floor to ceiling closets and a separate office/multipurpose room with double closets. This house is meant for entertaining!! The French doors from the dining room and kitchen take you to a large covered porch overlooking the manicured community park area and a beautiful extra large paver patio. A detached two car garage completes this home. New roof, water heater and home warranty. Conveniently located just one block from the Eagleview Town Center with numerous quaint shops and offices, 6 restaurants, free outdoor summer concerts, movies and events, fitness center, daycare center, farmers market, pools, tennis and basketball courts, sports fields, playgrounds and walking trails. Eagleview is minutes to the Turnpike, Routes 100, 113, 30 and 202. Downingtown School District. .
Location
State PA
County Chester
Area Uwchlan Twp (10333)
Zoning PCID
Rooms
Other Rooms Living Room, Dining Room, Primary Bedroom, Bedroom 2, Kitchen, Family Room, Bedroom 1, Laundry, Attic
Basement Full, Fully Finished
Interior
Interior Features Kitchen - Eat-In
Hot Water Natural Gas
Heating Gas, Forced Air
Cooling Central A/C
Flooring Wood, Fully Carpeted
Fireplaces Number 1
Fireplaces Type Brick
Fireplace Y
Heat Source Natural Gas
Laundry Main Floor
Exterior
Exterior Feature Deck(s), Patio(s), Porch(es)
Garage Spaces 4.0
Amenities Available Swimming Pool, Tennis Courts, Club House, Tot Lots/Playground
Water Access N
Roof Type Shingle
Accessibility None
Porch Deck(s), Patio(s), Porch(es)
Total Parking Spaces 4
Garage Y
Building
Story 2
Sewer Public Sewer
Water Public
Architectural Style Colonial
Level or Stories 2
Additional Building Above Grade
New Construction N
Schools
School District Downingtown Area
Others
HOA Fee Include Pool(s)
Senior Community No
Tax ID 33-04A-0013
Ownership Fee Simple
Read Less
Want to know what your home might be worth? Contact us for a FREE valuation!

Our team is ready to help you sell your home for the highest possible price ASAP

Bought with Eve Marberger • BHHS Fox & Roach-Exton





