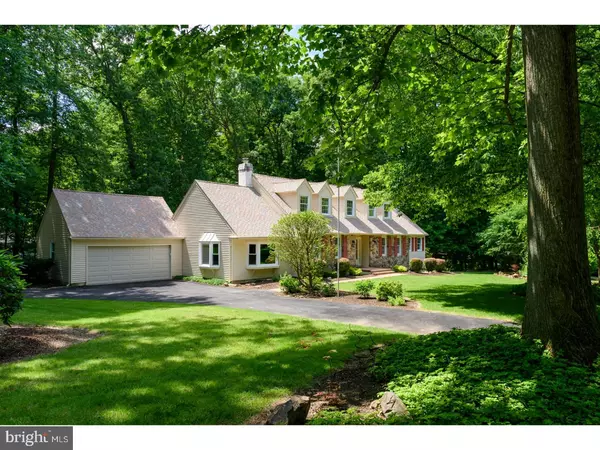$475,000
$474,900
For more information regarding the value of a property, please contact us for a free consultation.
706 BROAD VIEW RD Exton, PA 19341
4 Beds
3 Baths
3,029 SqFt
Key Details
Sold Price $475,000
Property Type Single Family Home
Sub Type Detached
Listing Status Sold
Purchase Type For Sale
Square Footage 3,029 sqft
Price per Sqft $156
Subdivision Tarrencoyd
MLS Listing ID 1000436539
Sold Date 09/18/17
Style Cape Cod
Bedrooms 4
Full Baths 2
Half Baths 1
HOA Y/N N
Abv Grd Liv Area 3,029
Originating Board TREND
Year Built 1981
Annual Tax Amount $7,197
Tax Year 2017
Lot Size 0.741 Acres
Acres 0.74
Lot Dimensions 0X0
Property Description
RARE OFFERING OF A CAPE COD IN DESIRABLE TARRENCOYD! Charming Stone Front, Cape-style Home on a Park-like, Level Corner Lot in the award-winning Downingtown East School District and STEM Academy! First Floor living is yours in this immaculate 4 Bedroom Home with over 3000 sf that is located in the ultra-convenient Tarrencoyd neighborhood. An attractive stamped concrete walkway greets you as you approach this home. Once inside a welcoming entry leads into the freshly painted main level consisting of a formal Living Room, spacious Dining Room, Eat-in Kitchen featuring hardwood floors, butcher block island, 2 pantry closets, and Breakfast area with bay window. Adjoining the kitchen is the Family Room with stone gas fireplace, 2 bay windows, and sliding door to the Deck with built-in seating and lovely views of the tree-lined backyard. The 1ST FLOOR MASTER SUITE is tucked away for privacy, while presenting a walk-in closet and newly remodeled bath with wood plank tile floors, double bowl vanity and oversized stall shower. The upstairs offers 3 good-sized Bedrooms and a Hall Bath. One of the bedrooms can be converted into 2 separate rooms, creating a 5 bedroom home. Recent updates include roof, vinyl siding, insulated garage doors, walkway, master bath, master br carpeting and lighting fixtures in dining room and kitchen. This home is situated on a quiet street in a desirable mature community that is within minutes to schools, PA Turnpike, major highways, shopping and dining. Just unpack and move right in!
Location
State PA
County Chester
Area Uwchlan Twp (10333)
Zoning R1
Direction Northeast
Rooms
Other Rooms Living Room, Dining Room, Primary Bedroom, Bedroom 2, Bedroom 3, Kitchen, Family Room, Bedroom 1, Laundry
Basement Full, Unfinished
Interior
Interior Features Primary Bath(s), Kitchen - Island, Butlers Pantry, Ceiling Fan(s), Stall Shower, Kitchen - Eat-In
Hot Water Electric
Heating Heat Pump - Electric BackUp, Forced Air
Cooling Central A/C
Flooring Wood, Fully Carpeted
Fireplaces Number 1
Fireplaces Type Stone, Gas/Propane
Equipment Built-In Range, Dishwasher, Disposal, Built-In Microwave
Fireplace Y
Window Features Bay/Bow
Appliance Built-In Range, Dishwasher, Disposal, Built-In Microwave
Laundry Main Floor
Exterior
Garage Spaces 5.0
Water Access N
Accessibility None
Attached Garage 2
Total Parking Spaces 5
Garage Y
Building
Lot Description Corner, Level, Open, Trees/Wooded
Story 1.5
Sewer Public Sewer
Water Public
Architectural Style Cape Cod
Level or Stories 1.5
Additional Building Above Grade
Structure Type Cathedral Ceilings,9'+ Ceilings
New Construction N
Schools
Elementary Schools Lionville
Middle Schools Lionville
High Schools Downingtown High School East Campus
School District Downingtown Area
Others
Senior Community No
Tax ID 33-05G-0097
Ownership Fee Simple
Security Features Security System
Read Less
Want to know what your home might be worth? Contact us for a FREE valuation!

Our team is ready to help you sell your home for the highest possible price ASAP

Bought with Susan Casinelli • RE/MAX Professional Realty





