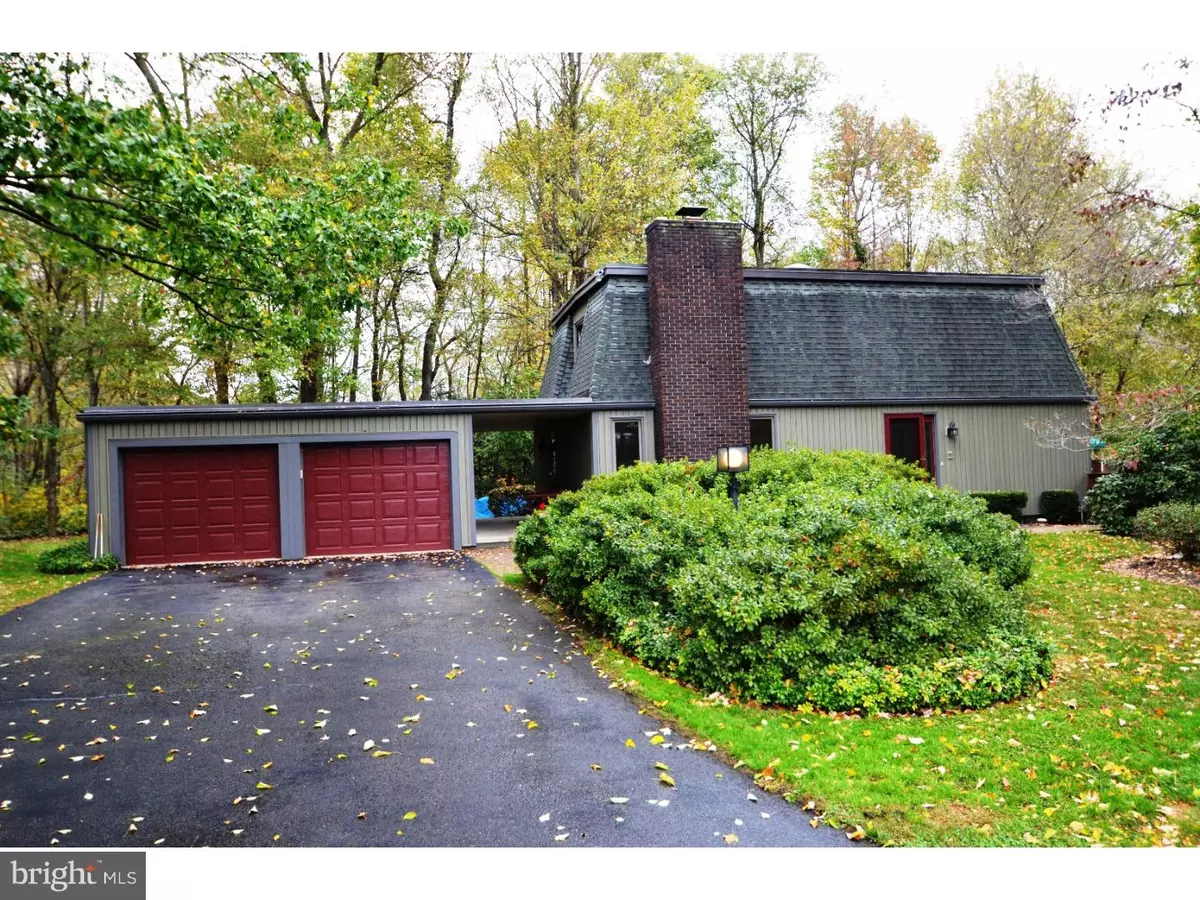$275,000
$275,000
For more information regarding the value of a property, please contact us for a free consultation.
2103 DEER PATH RD Nottingham, PA 19362
3 Beds
2 Baths
1,638 SqFt
Key Details
Sold Price $275,000
Property Type Single Family Home
Sub Type Detached
Listing Status Sold
Purchase Type For Sale
Square Footage 1,638 sqft
Price per Sqft $167
Subdivision Nottebrae
MLS Listing ID 1000434483
Sold Date 10/10/17
Style Colonial,French
Bedrooms 3
Full Baths 1
Half Baths 1
HOA Y/N N
Abv Grd Liv Area 1,638
Originating Board TREND
Year Built 1976
Annual Tax Amount $4,748
Tax Year 2017
Lot Size 2.000 Acres
Acres 2.0
Lot Dimensions 0 X 0
Property Description
Granite Counter Tops, Inground Pool (May need liner), Inter-Com, Large Rec Room in basement with chair rail, Pool Table and Accessories, MBR Closet measuring 5' X 11', beautiful 2 acre lot, 2 car Garage. See attached list of all updates & times, septic system has a bull valve system. Property being sold in "as is condition". Inspections are invited. All repairs and replacements of items, if needed, are at buyer's expense. Home offers cedar closet and outdoor brick grill.
Location
State PA
County Chester
Area West Nottingham Twp (10368)
Zoning R2
Rooms
Other Rooms Living Room, Primary Bedroom, Bedroom 2, Kitchen, Game Room, Family Room, Bedroom 1, Laundry, Other, Attic
Basement Full
Interior
Interior Features Skylight(s), Water Treat System
Hot Water Electric
Heating Forced Air
Cooling Central A/C
Flooring Wood, Fully Carpeted, Vinyl
Fireplaces Number 1
Equipment Built-In Range
Fireplace Y
Appliance Built-In Range
Heat Source Oil
Laundry Basement
Exterior
Exterior Feature Deck(s), Patio(s), Breezeway
Parking Features Garage Door Opener
Garage Spaces 5.0
Pool In Ground
Utilities Available Cable TV
Water Access N
Roof Type Flat
Accessibility None
Porch Deck(s), Patio(s), Breezeway
Total Parking Spaces 5
Garage Y
Building
Foundation Brick/Mortar
Sewer On Site Septic
Water Well
Architectural Style Colonial, French
Additional Building Above Grade
New Construction N
Schools
School District Oxford Area
Others
Senior Community No
Tax ID 68-06 -0001.1600
Ownership Fee Simple
Security Features Security System
Acceptable Financing Conventional
Listing Terms Conventional
Financing Conventional
Read Less
Want to know what your home might be worth? Contact us for a FREE valuation!

Our team is ready to help you sell your home for the highest possible price ASAP

Bought with Mary M Hughes • Beiler-Campbell Realtors-Kennett Square




