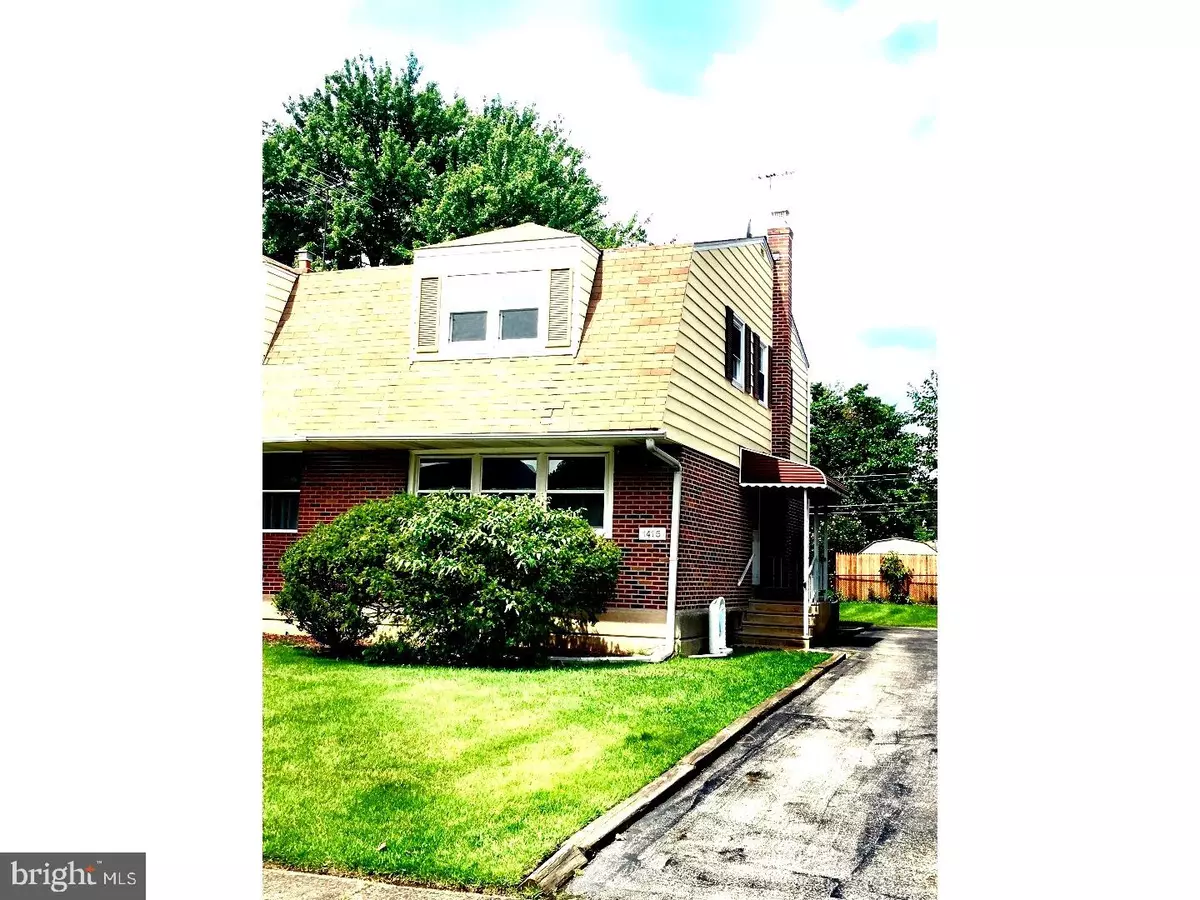$145,000
$150,000
3.3%For more information regarding the value of a property, please contact us for a free consultation.
1415 BLACKROCK RD Swarthmore, PA 19081
3 Beds
2 Baths
1,224 SqFt
Key Details
Sold Price $145,000
Property Type Single Family Home
Sub Type Twin/Semi-Detached
Listing Status Sold
Purchase Type For Sale
Square Footage 1,224 sqft
Price per Sqft $118
Subdivision Swarthmorewood
MLS Listing ID 1000382615
Sold Date 10/12/17
Style Traditional
Bedrooms 3
Full Baths 1
Half Baths 1
HOA Y/N N
Abv Grd Liv Area 1,224
Originating Board TREND
Year Built 1957
Annual Tax Amount $5,833
Tax Year 2017
Lot Size 4,617 Sqft
Acres 0.11
Lot Dimensions 34X116
Property Description
It's your opportunity to be the homeowner of move-in condition clean twin home in the desirable community of Swarthmorewood. Your well-maintained future home is in a great location with a nice sized grassy back yard. It is in walking distance to Blackrock Park at Swarthmore Field offering great organized youth programs for football, baseball and soft ball. The well-lit first floor is carpeted over original hardwood floors, ready for your eventual personalization. There is a nice size living room, dining room and kitchen, with a powder room and stairs to the basement. The upstairs is also carpeted over original hardwoods and has 3 nice sized bedrooms, each with a ceiling fan, as well as a hallway full bathroom. The basement has a washer and a laundry tub, with an outside entrance to stairs to the backyard. This home offers a great opportunity for a full social life, with easy access to local shopping and routes 95 or 495 for travel east to Philadelphia, south to Delaware and North to King of Prussia. Make your appointment today to see this solid home so you can enjoy our beautiful autumn and celebrate home ownership during the holidays with friends.
Location
State PA
County Delaware
Area Ridley Twp (10438)
Zoning RES
Rooms
Other Rooms Living Room, Dining Room, Primary Bedroom, Bedroom 2, Kitchen, Family Room, Bedroom 1
Basement Full
Interior
Interior Features Kitchen - Eat-In
Hot Water Natural Gas
Heating Forced Air
Cooling Central A/C
Fireplace N
Heat Source Natural Gas
Laundry Lower Floor
Exterior
Garage Spaces 3.0
Water Access N
Accessibility None
Total Parking Spaces 3
Garage N
Building
Lot Description Level, Front Yard, Rear Yard
Story 2
Sewer Public Sewer
Water Public
Architectural Style Traditional
Level or Stories 2
Additional Building Above Grade
New Construction N
Schools
High Schools Ridley
School District Ridley
Others
Senior Community No
Tax ID 38-02-00117-00
Ownership Fee Simple
Read Less
Want to know what your home might be worth? Contact us for a FREE valuation!

Our team is ready to help you sell your home for the highest possible price ASAP

Bought with Joey Ferrell • RE/MAX Hometown Realtors




