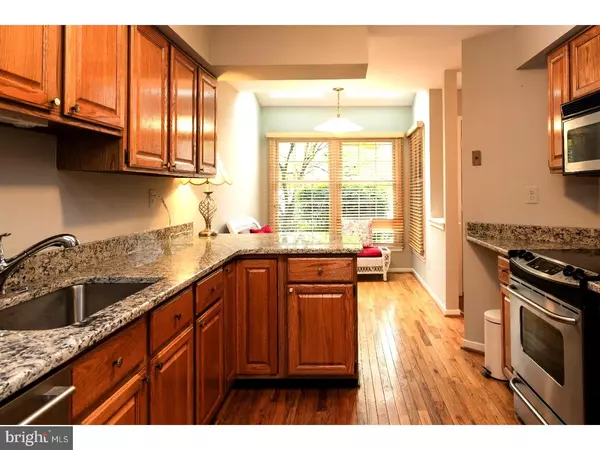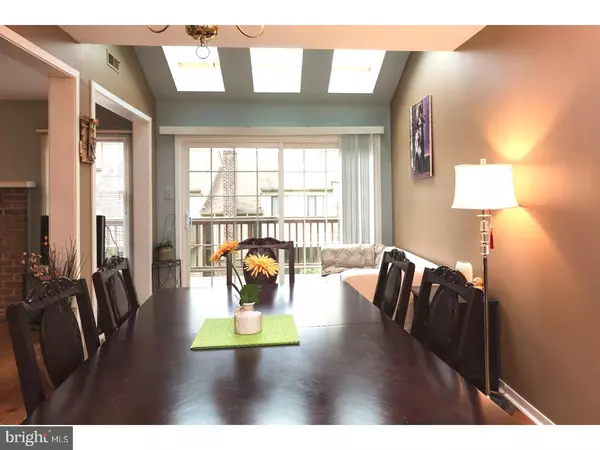$382,000
$375,000
1.9%For more information regarding the value of a property, please contact us for a free consultation.
34 STONEHURST CT Chesterbrook, PA 19087
3 Beds
3 Baths
1,352 SqFt
Key Details
Sold Price $382,000
Property Type Townhouse
Sub Type Interior Row/Townhouse
Listing Status Sold
Purchase Type For Sale
Square Footage 1,352 sqft
Price per Sqft $282
Subdivision Greystone
MLS Listing ID 1003199587
Sold Date 06/15/17
Style Colonial
Bedrooms 3
Full Baths 2
Half Baths 1
HOA Fees $189/mo
HOA Y/N Y
Abv Grd Liv Area 1,352
Originating Board TREND
Year Built 1986
Annual Tax Amount $4,497
Tax Year 2017
Lot Size 2,448 Sqft
Acres 0.06
Lot Dimensions UNKNOWN
Property Description
Beautiful 3 bedroom townhouse is ready for its new owner. Hardwood floors, big open and spacious rooms, fresh paints, morning and afternoon sky lights make this a must have property. Entering into the home you will see a bright fireside living room and open dining room. The kitchen has granite counters with an eat in area. There is a large finished basement with a slider to a newer patio. The upstairs has 3 large bedrooms and 2 full baths. There are lots of updates including the new walk way outside, new sliding glass door in the living room, new sky lights, new hardwood floors, new energy efficient heat pump/air conditioning system, new hot water heater, refreshed kitchen with granite, renovated patio on the lower level as well as new gutters and downspouts. Not to mention the great location which provides the great schools (Its Conestoga High School is ranked 3rd within Pennsylvania) and walking distance to the Valley Forge Park and Wilson Park, is close to shoppings and transportations. This home is ready for you!!!
Location
State PA
County Chester
Area Tredyffrin Twp (10343)
Zoning R4
Rooms
Other Rooms Living Room, Dining Room, Primary Bedroom, Bedroom 2, Kitchen, Bedroom 1, Other
Basement Full, Outside Entrance
Interior
Interior Features Primary Bath(s), Skylight(s), Kitchen - Eat-In
Hot Water Electric
Heating Electric
Cooling Central A/C
Flooring Wood, Fully Carpeted
Fireplaces Number 1
Fireplaces Type Brick
Equipment Dishwasher, Disposal
Fireplace Y
Appliance Dishwasher, Disposal
Heat Source Electric
Laundry Lower Floor
Exterior
Exterior Feature Deck(s)
Garage Spaces 3.0
Water Access N
Accessibility None
Porch Deck(s)
Attached Garage 1
Total Parking Spaces 3
Garage Y
Building
Story 2
Foundation Concrete Perimeter
Sewer Public Sewer
Water Public
Architectural Style Colonial
Level or Stories 2
Additional Building Above Grade
New Construction N
Schools
Middle Schools Valley Forge
High Schools Conestoga Senior
School District Tredyffrin-Easttown
Others
HOA Fee Include Common Area Maintenance,Lawn Maintenance,Snow Removal,Trash,Pool(s)
Senior Community No
Tax ID 43-05L-0218
Ownership Fee Simple
Acceptable Financing Conventional
Listing Terms Conventional
Financing Conventional
Read Less
Want to know what your home might be worth? Contact us for a FREE valuation!

Our team is ready to help you sell your home for the highest possible price ASAP

Bought with Patricia Dantis • RE/MAX Classic




