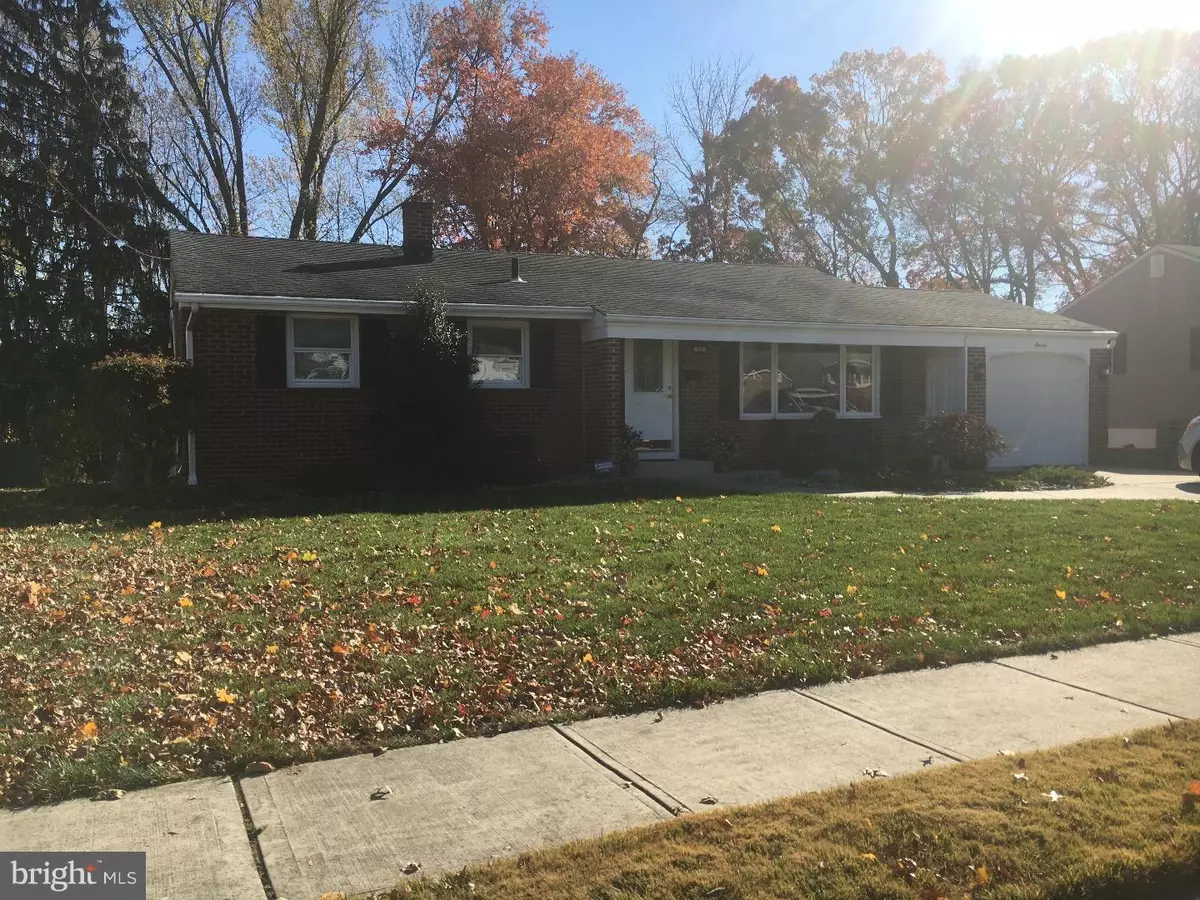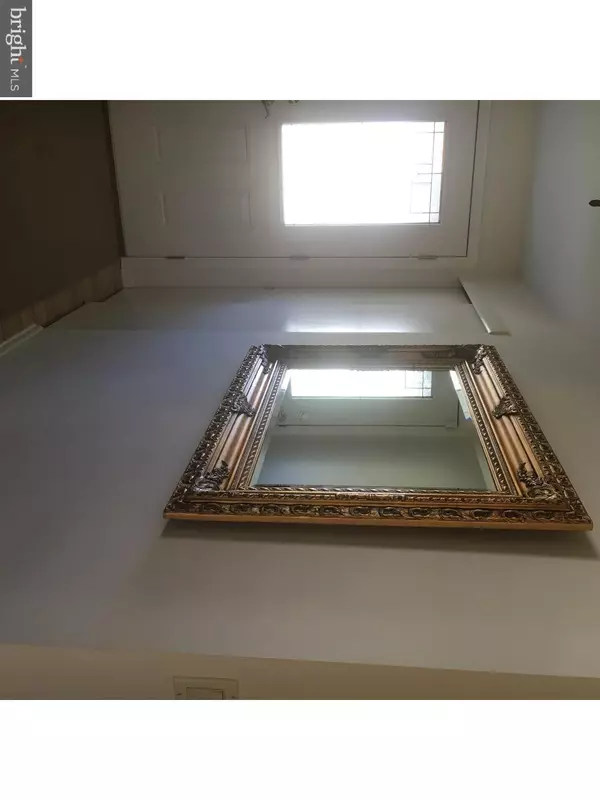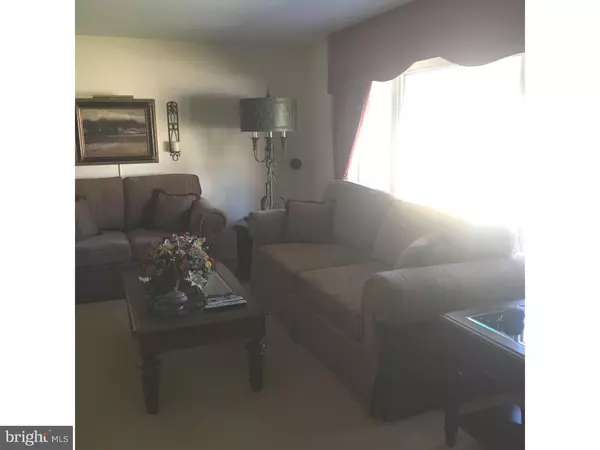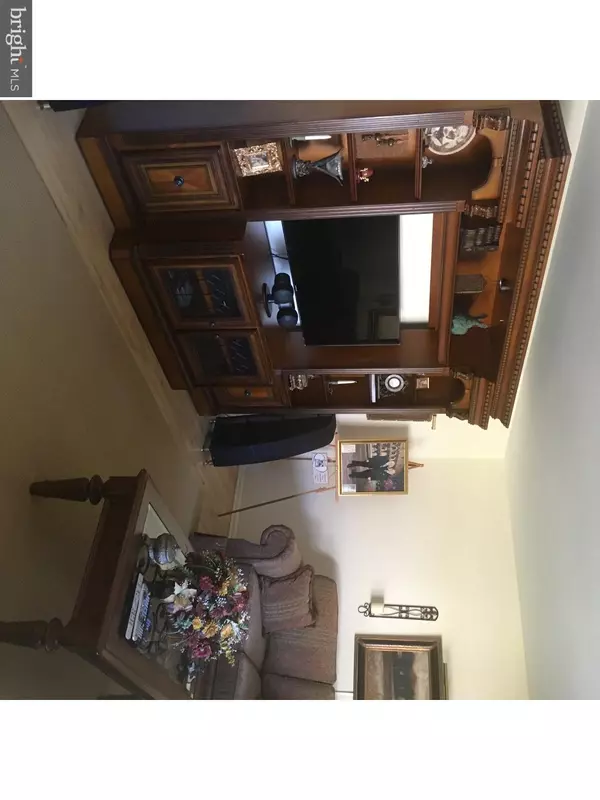$252,000
$260,000
3.1%For more information regarding the value of a property, please contact us for a free consultation.
11 TARTEAR DR Hamilton, NJ 08610
3 Beds
2 Baths
1,176 SqFt
Key Details
Sold Price $252,000
Property Type Single Family Home
Sub Type Detached
Listing Status Sold
Purchase Type For Sale
Square Footage 1,176 sqft
Price per Sqft $214
Subdivision None Available
MLS Listing ID 1003335895
Sold Date 07/05/17
Style Ranch/Rambler
Bedrooms 3
Full Baths 1
Half Baths 1
HOA Y/N N
Abv Grd Liv Area 1,176
Originating Board TREND
Year Built 1960
Annual Tax Amount $6,255
Tax Year 2016
Lot Size 7,480 Sqft
Acres 0.17
Lot Dimensions 68X110
Property Description
Beautiful brick ranch on a generous lot is sure to please the most discriminating buyer. The kitchen has been updated to include solid cherry cabinetry with crown molding, a duel convection oven and a Kitchen Aid dishwasher. The owner has added an Anderson sliding glass door leading from the dining area to the 16 x 16 deck. All windows have been replaced with vinyl tilt in windows making cleaning a breeze. Gleaming red oak flooring throughout this home. Cast iron baseboard heating powered by a Wellan Mcllelan furnace and separate central air conditioning system. The baths have been wonderfully updated, as well. This home also offers a new front and side door, as well as an amazing expansive basement just waiting for your touches. The exterior is a treed lot, with new concrete walkways and a charming shed which is built to sustain the weather with cinder blocks. Don't wait on this one, it really is a great home!
Location
State NJ
County Mercer
Area Hamilton Twp (21103)
Zoning RES
Rooms
Other Rooms Living Room, Dining Room, Primary Bedroom, Bedroom 2, Kitchen, Bedroom 1, Attic
Basement Full, Unfinished
Interior
Interior Features Primary Bath(s), Butlers Pantry
Hot Water Natural Gas
Heating Gas, Baseboard
Cooling Central A/C
Flooring Wood
Equipment Oven - Self Cleaning, Dishwasher
Fireplace N
Appliance Oven - Self Cleaning, Dishwasher
Heat Source Natural Gas
Laundry Basement
Exterior
Exterior Feature Deck(s)
Garage Spaces 1.0
Water Access N
Accessibility None
Porch Deck(s)
Attached Garage 1
Total Parking Spaces 1
Garage Y
Building
Story 1
Sewer Public Sewer
Water Public
Architectural Style Ranch/Rambler
Level or Stories 1
Additional Building Above Grade
New Construction N
Schools
High Schools Hamilton High School West
School District Hamilton Township
Others
Senior Community No
Tax ID 03-02575-00035
Ownership Fee Simple
Read Less
Want to know what your home might be worth? Contact us for a FREE valuation!

Our team is ready to help you sell your home for the highest possible price ASAP

Bought with Neil Paul • RE/MAX Tri County




