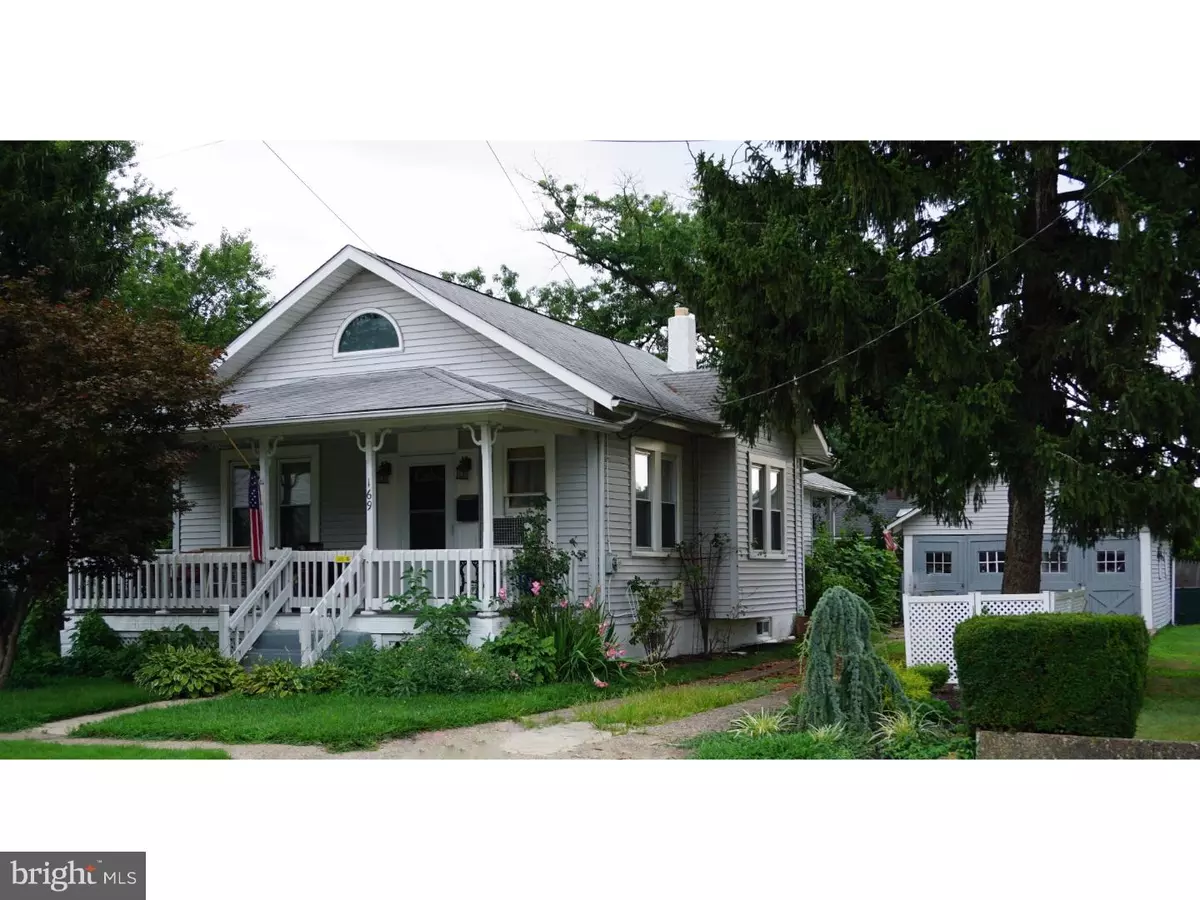$159,900
$159,900
For more information regarding the value of a property, please contact us for a free consultation.
169 EDMUND ST Hamilton, NJ 08610
3 Beds
1 Bath
884 SqFt
Key Details
Sold Price $159,900
Property Type Single Family Home
Sub Type Detached
Listing Status Sold
Purchase Type For Sale
Square Footage 884 sqft
Price per Sqft $180
Subdivision Not On List
MLS Listing ID 1003334763
Sold Date 06/19/17
Style Other
Bedrooms 3
Full Baths 1
HOA Y/N N
Abv Grd Liv Area 884
Originating Board TREND
Year Built 1938
Annual Tax Amount $3,796
Tax Year 2016
Lot Size 7,500 Sqft
Acres 0.17
Lot Dimensions 75X100
Property Description
The covered porch, fit for a swing, welcomes you as you enter the spacious living room. Transition easily from living to dining room as they work in tandem accommodating family gatherings or entertainment. The spacious kitchen has been updated with stainless steel appliances, white cabinets, new hardware and newer flooring. Bathroom has been updated with new flooring, new vanity and marble sink. 2 generously sized bedrooms nicely round out the main level. Up the staircase the finished attic was being used as 3rd bedroom and is adorned with hardwood floors and storage galore in all the hidden eaves throughout. Plenty of usable space up here. Retreat downstairs to the full, partially finished basement. Use the finished side as a rec/tv/game/play room or set up the gym. The other side for laundry center and more storage. Beautifully landscaped, the side and backyard offer a variety of flowers and shrubbery and you can enjoy the fruits of your labor from the fruiting fig and pear trees. Fully fenced in private backyard has a 10x10 shed for yard equipment. And lastly, the private extra-long driveway offers plenty of off-street parking for you and your guests. Driveway leads to back porch and the detached 2-car garage complete with electricity and overhead storage. Use garage for parking your vehicles or a workshop/man-cave or both because there is plenty of room. This is one you won't want to miss!
Location
State NJ
County Mercer
Area Hamilton Twp (21103)
Zoning RES
Rooms
Other Rooms Living Room, Dining Room, Primary Bedroom, Bedroom 2, Kitchen, Family Room, Bedroom 1, Laundry, Other, Attic
Basement Full
Interior
Interior Features Ceiling Fan(s), Attic/House Fan, Kitchen - Eat-In
Hot Water Oil
Heating Oil, Radiator
Cooling Wall Unit
Flooring Fully Carpeted, Vinyl
Equipment Built-In Range, Dishwasher, Refrigerator
Fireplace N
Appliance Built-In Range, Dishwasher, Refrigerator
Heat Source Oil
Laundry Basement
Exterior
Exterior Feature Porch(es)
Garage Spaces 5.0
Fence Other
Utilities Available Cable TV
Water Access N
Roof Type Shingle
Accessibility None
Porch Porch(es)
Total Parking Spaces 5
Garage Y
Building
Lot Description Level, Front Yard, Rear Yard, SideYard(s)
Story 1.5
Foundation Concrete Perimeter
Sewer Public Sewer
Water Public
Architectural Style Other
Level or Stories 1.5
Additional Building Above Grade
New Construction N
Schools
Middle Schools Albert E Grice
High Schools Hamilton High School West
School District Hamilton Township
Others
Senior Community No
Tax ID 03-02114-00016
Ownership Fee Simple
Acceptable Financing Conventional, VA, FHA 203(b)
Listing Terms Conventional, VA, FHA 203(b)
Financing Conventional,VA,FHA 203(b)
Read Less
Want to know what your home might be worth? Contact us for a FREE valuation!

Our team is ready to help you sell your home for the highest possible price ASAP

Bought with Thomas Hutchinson • Century 21 Abrams & Associates, Inc.





