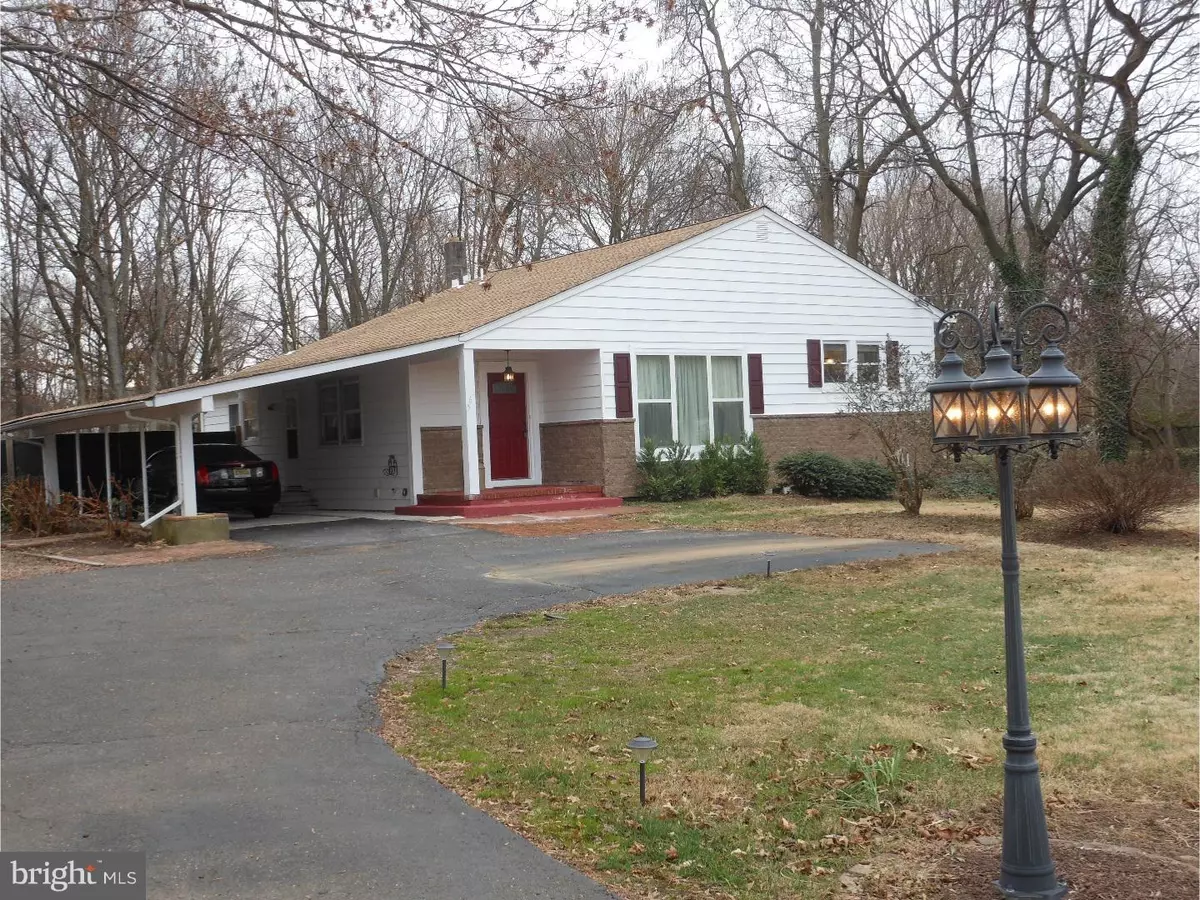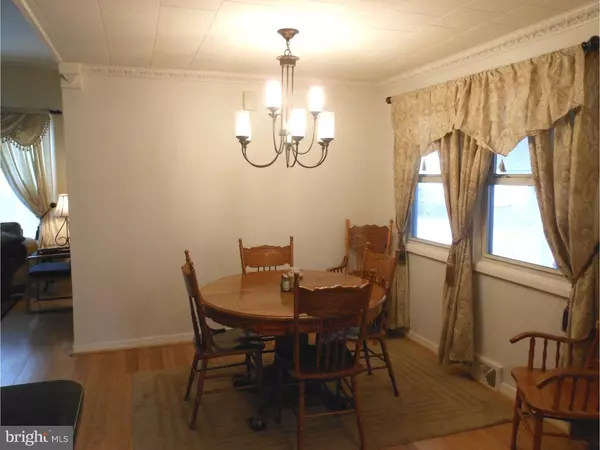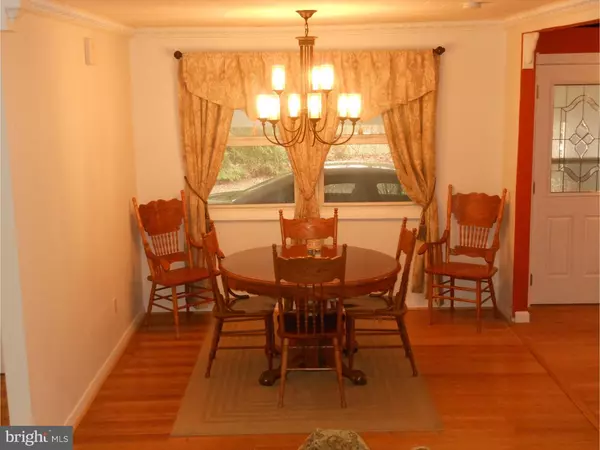$242,000
$249,900
3.2%For more information regarding the value of a property, please contact us for a free consultation.
565 EDINBURG RD Hamilton, NJ 08619
4 Beds
2 Baths
1,503 SqFt
Key Details
Sold Price $242,000
Property Type Single Family Home
Sub Type Detached
Listing Status Sold
Purchase Type For Sale
Square Footage 1,503 sqft
Price per Sqft $161
Subdivision None Available
MLS Listing ID 1003333833
Sold Date 06/15/16
Style Ranch/Rambler
Bedrooms 4
Full Baths 2
HOA Y/N N
Abv Grd Liv Area 1,503
Originating Board TREND
Year Built 1955
Annual Tax Amount $5,718
Tax Year 2015
Lot Size 0.589 Acres
Acres 0.59
Lot Dimensions 114X225
Property Description
Seller Says BRING AN OFFER! Open, bright & airy only begins to describe this recently renovated custom built one-of-a-kind ranch-style home located on a beautifully landscaped half acre+ lot, set back off the road in a peaceful park-like setting yet accessible to major arteries & public transportation for shopping & train access with an easy commute to either Manhattan or Philadelphia! The kitchen has been completely redone with newer energy efficient appliances, lighting fixtures, granite countertops and an oversized hammered copper sink. Adjacent is a formal dining room that opens onto a large living room/great room with 10 ft ceilings and is the heart & center of the home: great for entertaining! The Owner's Bedroom, with adjoining remodeled bath in cedar, can also be utilized as an In-Law or Guest Suite with French Doors that open onto a patio in the private, fenced-in rear yard. An additional full bath w/double sinks and marble flooring, bath & shower surround accommodates the additional 3 bedrooms. Other features include New bamboo and traditional wood flooring, a new Timberline roof w/transferable lifetime warranty, a carport & parking for up to 8 vehicles, Newer thermal windows throughout, basement w/outside access, walk-up stairs to the floored attic in addition to abundant closets for more-than-ample storage. Home Warranty w/1st Class Upgrade included!
Location
State NJ
County Mercer
Area Hamilton Twp (21103)
Zoning RES
Rooms
Other Rooms Living Room, Dining Room, Primary Bedroom, Bedroom 2, Bedroom 3, Kitchen, Bedroom 1, In-Law/auPair/Suite, Attic
Basement Partial, Unfinished, Outside Entrance
Interior
Interior Features Primary Bath(s), Butlers Pantry, Stall Shower, Breakfast Area
Hot Water Electric
Heating Oil, Forced Air
Cooling Central A/C
Flooring Wood, Fully Carpeted, Marble
Equipment Built-In Range, Oven - Self Cleaning, Dishwasher, Energy Efficient Appliances, Built-In Microwave
Fireplace N
Window Features Energy Efficient
Appliance Built-In Range, Oven - Self Cleaning, Dishwasher, Energy Efficient Appliances, Built-In Microwave
Heat Source Oil
Laundry Main Floor
Exterior
Exterior Feature Patio(s), Porch(es)
Garage Spaces 3.0
Fence Other
Water Access N
Roof Type Pitched,Tile
Accessibility None
Porch Patio(s), Porch(es)
Total Parking Spaces 3
Garage N
Building
Lot Description Level, Front Yard, Rear Yard
Story 1
Sewer Public Sewer
Water Public
Architectural Style Ranch/Rambler
Level or Stories 1
Additional Building Above Grade, Shed
New Construction N
Schools
Elementary Schools Morgan
Middle Schools Emily C Reynolds
High Schools Hamilton North Nottingham
School District Hamilton Township
Others
Senior Community No
Tax ID 03-01702-00008
Ownership Fee Simple
Acceptable Financing Conventional, FHA 203(b)
Listing Terms Conventional, FHA 203(b)
Financing Conventional,FHA 203(b)
Read Less
Want to know what your home might be worth? Contact us for a FREE valuation!

Our team is ready to help you sell your home for the highest possible price ASAP

Bought with Joan C George • RE/MAX Tri County




