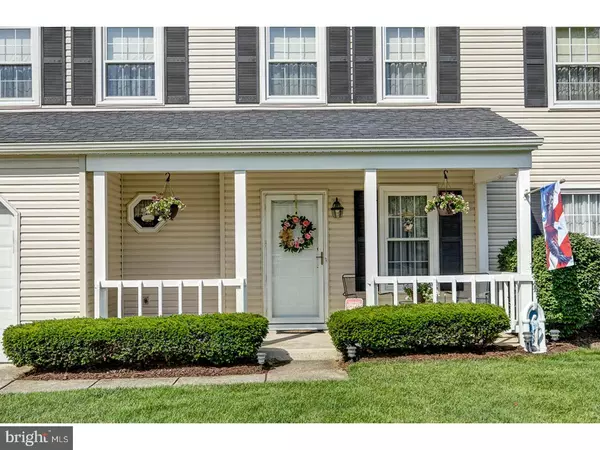$225,000
$230,000
2.2%For more information regarding the value of a property, please contact us for a free consultation.
35 GLAMIS RD Blackwood, NJ 08012
4 Beds
3 Baths
2,012 SqFt
Key Details
Sold Price $225,000
Property Type Single Family Home
Sub Type Detached
Listing Status Sold
Purchase Type For Sale
Square Footage 2,012 sqft
Price per Sqft $111
Subdivision Chestnut Glen
MLS Listing ID 1003188461
Sold Date 08/23/17
Style Traditional
Bedrooms 4
Full Baths 2
Half Baths 1
HOA Y/N N
Abv Grd Liv Area 2,012
Originating Board TREND
Year Built 1985
Annual Tax Amount $7,985
Tax Year 2016
Lot Size 2,012 Sqft
Acres 0.05
Lot Dimensions 90X150
Property Description
This home located in Blackwood NJ can now be yours! Driving up to this property you will find the outside of this home very appealing. The landscaping is well kept. When you walk in, you will be greeted by a cozy foyer. This home presents a large living room. From the living room you will approach the dining room, which is perfect for gatherings. The eat-in kitchen has a great amount of space to work with. From the kitchen, you will see a family room which has plenty of natural sunlight. There is four bedrooms. The main bedroom offers a big full bathroom for your convenience. There is two full bathrooms and one half bathroom. This property will automatically make you feel at home. The layout this home presents is well planned. In the back you will find a large backyard and a great patio! This home has a lot to offer. Come take a look at this fine home!!
Location
State NJ
County Camden
Area Gloucester Twp (20415)
Zoning R-3
Rooms
Other Rooms Living Room, Dining Room, Primary Bedroom, Bedroom 2, Bedroom 3, Kitchen, Family Room, Bedroom 1, Laundry, Attic
Interior
Interior Features Primary Bath(s), Butlers Pantry, Attic/House Fan, Kitchen - Eat-In
Hot Water Natural Gas
Heating Gas, Forced Air
Cooling Central A/C
Flooring Fully Carpeted
Equipment Oven - Wall, Oven - Self Cleaning, Dishwasher, Refrigerator, Disposal, Energy Efficient Appliances
Fireplace N
Window Features Bay/Bow,Energy Efficient,Replacement
Appliance Oven - Wall, Oven - Self Cleaning, Dishwasher, Refrigerator, Disposal, Energy Efficient Appliances
Heat Source Natural Gas
Laundry Main Floor
Exterior
Exterior Feature Patio(s), Porch(es)
Garage Spaces 4.0
Utilities Available Cable TV
Water Access N
Accessibility None
Porch Patio(s), Porch(es)
Attached Garage 1
Total Parking Spaces 4
Garage Y
Building
Lot Description Cul-de-sac, Level, Trees/Wooded, Front Yard, Rear Yard
Story 2
Sewer Public Sewer
Water Public
Architectural Style Traditional
Level or Stories 2
Additional Building Above Grade, Shed
New Construction N
Schools
High Schools Highland Regional
School District Black Horse Pike Regional Schools
Others
Senior Community No
Tax ID 15-12804-00027
Ownership Fee Simple
Security Features Security System
Read Less
Want to know what your home might be worth? Contact us for a FREE valuation!

Our team is ready to help you sell your home for the highest possible price ASAP

Bought with Daniel J Mauz • Keller Williams Realty - Washington Township




