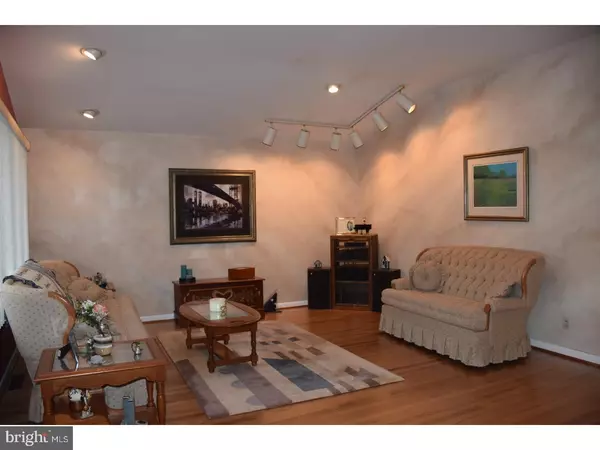$255,000
$264,000
3.4%For more information regarding the value of a property, please contact us for a free consultation.
411 JUNEWOOD DR Cherry Hill, NJ 08003
4 Beds
3 Baths
1,940 SqFt
Key Details
Sold Price $255,000
Property Type Single Family Home
Sub Type Detached
Listing Status Sold
Purchase Type For Sale
Square Footage 1,940 sqft
Price per Sqft $131
Subdivision Woodcrest
MLS Listing ID 1003176789
Sold Date 08/03/17
Style Colonial,Split Level
Bedrooms 4
Full Baths 2
Half Baths 1
HOA Y/N N
Abv Grd Liv Area 1,940
Originating Board TREND
Year Built 1959
Annual Tax Amount $8,826
Tax Year 2016
Lot Size 0.254 Acres
Acres 0.25
Lot Dimensions 85X130
Property Description
Looking for the best place to enjoy life? Located in the Woodcrest section of Cherry Hill, this lovely well maintained split level is waiting for you. The front entrance foyer has a ceramic tile floor. Main level offers a comfortable living room with four panel front window providing a naturally well-lit room during the day light. It also includes hardwood floor, vaulted ceiling and recessed high hat lighting. The spacious formal dining room also has hardwood floors and a large three panel window for additional natural lighting. The updated kitchen has maple cabinets, built-in pantry, electric glass top cooking, newer refrigerator and more high hat lighting. The lower level boast a large family room with vaulted ceiling and hardwood flooring. Off the family room is the laundry room with access to the one car garage. This level also includes the fourth bedroom/office and a full bath with shower stall and sunroom. The sunroom, 30x14, is across the entire back of the house. It has a vaulted ceiling, sliding glass insulated windows with screens to open for fresh air. There are two sliding glass doors to exit onto the two paved block patios and walkways, overlooking a landscaped back yard with vinyl privacy fence. The upper level consist of three bedrooms, all with ceiling fans, hall full bath, and linen closet. The Master Bedroom has a half bath and access to the hall full bath. If you want to cool the house quickly, there is a full house fan in the hall ceiling. The front of the house offers great curb appeal with professional landscaping, paver block driveway, walks and a sprinkler system. Come see for yourself the many attributes this home has to offer.
Location
State NJ
County Camden
Area Cherry Hill Twp (20409)
Zoning RES
Rooms
Other Rooms Living Room, Dining Room, Primary Bedroom, Bedroom 2, Bedroom 3, Kitchen, Family Room, Bedroom 1, Other
Interior
Interior Features Skylight(s), Ceiling Fan(s), Attic/House Fan
Hot Water Natural Gas
Heating Gas, Forced Air
Cooling Central A/C
Flooring Wood, Fully Carpeted, Vinyl, Tile/Brick
Fireplace N
Heat Source Natural Gas
Laundry Main Floor
Exterior
Exterior Feature Patio(s)
Parking Features Garage Door Opener
Garage Spaces 4.0
Fence Other
Water Access N
Accessibility None
Porch Patio(s)
Total Parking Spaces 4
Garage N
Building
Story Other
Sewer Public Sewer
Water Public
Architectural Style Colonial, Split Level
Level or Stories Other
Additional Building Above Grade, Shed
Structure Type Cathedral Ceilings
New Construction N
Schools
School District Cherry Hill Township Public Schools
Others
Senior Community No
Tax ID 09-00528 52-00017
Ownership Fee Simple
Security Features Security System
Acceptable Financing Conventional, VA, FHA 203(b)
Listing Terms Conventional, VA, FHA 203(b)
Financing Conventional,VA,FHA 203(b)
Read Less
Want to know what your home might be worth? Contact us for a FREE valuation!

Our team is ready to help you sell your home for the highest possible price ASAP

Bought with Haci R Kose • RE/MAX Of Cherry Hill




