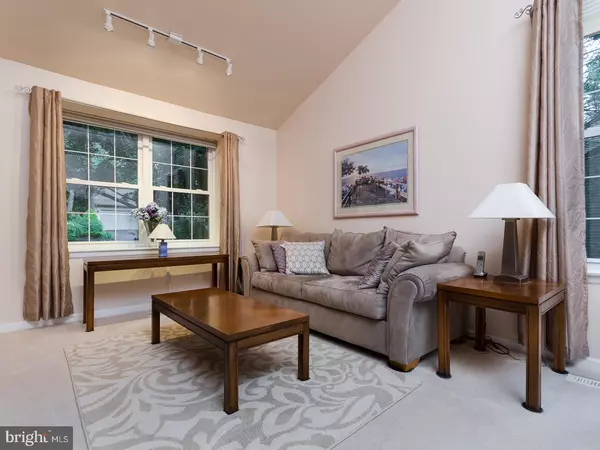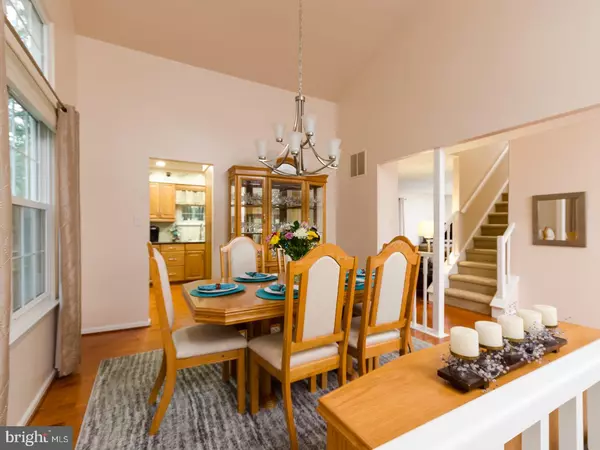$352,500
$364,900
3.4%For more information regarding the value of a property, please contact us for a free consultation.
5 SUTLEY DR Voorhees, NJ 08043
3 Beds
3 Baths
2,112 SqFt
Key Details
Sold Price $352,500
Property Type Single Family Home
Sub Type Detached
Listing Status Sold
Purchase Type For Sale
Square Footage 2,112 sqft
Price per Sqft $166
Subdivision Sturbridge Lakes
MLS Listing ID 1003187907
Sold Date 08/15/17
Style Contemporary
Bedrooms 3
Full Baths 2
Half Baths 1
HOA Fees $32/ann
HOA Y/N Y
Abv Grd Liv Area 2,112
Originating Board TREND
Year Built 1985
Annual Tax Amount $9,319
Tax Year 2016
Lot Size 0.320 Acres
Acres 0.32
Lot Dimensions 100X140
Property Description
Seeking perfection? This gorgeous Amberly model has been upgraded throughout. Over 90,000 in recent improvements. The home is set on one of the nicest street in Sturbridge Lakes. The professionally landscaped lot will impress you the minute you pull up. The custom front door, newer windows, capping and freshly painted exterior are recent improvements. The foyer has newer wide plank maple hardwood floors and the freshly painted neutral walls complement the floors.The first floor office has a box bay window with window seat and neutral decor.This could be used as a fourth bedroom.The formal living and dining room have vaulted ceilings, floor to ceiling windows with transom windows above. The living room has a box bay window and neutral carpet.The dining room has the maple hardwood floors, a gorgeous nickel lighting fixture and plenty of natural light from the windows. The powder room has rich maple cabinets & hardwood floors.The gourmet kitchen has maple cabinets, stainless appliances and glistering granite countertops.The tile backsplash and maple hardwoods complement the kitchen. The kitchen and family room are open to each other for ease of entertaining.The family room has a white brick gas fireplace with mantle. Recessed lighting and natural light from the slider highlight the room. The m expansive master suite has corner windows, fresh neutral paint and carpet. The luxurious remodeled bath has a skylight over the newer Jacuzzi tub. The tumbled marble floors, shower and bathtub surround enhance this retreat. The frameless glass doors are another feature. The high maple cabinets with double sinks, nickel faucets and mirrors and a walk in closet complete the suite. Truly a luxury bath. The other two bedrooms are decorated beautifully with freshly painted walls and neutral carpet. The main bath has been updated with maple cabinets, wide plank flooring and painted in a decorator color. The recent improvements include all newer six panel doors with nickel handles, all newer baseboard and door trim. The secluded lot can be appreciated from the deck. Enjoy outdoor entertaining on this deck that runs along the back of the house. The unfinished walkout basement is awaiting your finishing touches. Newer roof and HVAC are additional highlights. This home shows like a model and is truly move in ready. Enjoy the lake lifestyle this summer! Swimming, fishing, playgrounds, tennis courts and planned community events make Sturbridge Lakes the desirable place to live
Location
State NJ
County Camden
Area Voorhees Twp (20434)
Zoning RD2
Rooms
Other Rooms Living Room, Dining Room, Primary Bedroom, Bedroom 2, Kitchen, Family Room, Bedroom 1, Other
Basement Partial, Unfinished, Outside Entrance
Interior
Interior Features Primary Bath(s), Butlers Pantry, Skylight(s), Ceiling Fan(s), Stall Shower, Kitchen - Eat-In
Hot Water Natural Gas
Heating Gas, Forced Air
Cooling Central A/C
Flooring Wood, Fully Carpeted, Tile/Brick, Marble
Fireplaces Number 1
Fireplaces Type Brick, Gas/Propane
Equipment Dishwasher, Disposal, Energy Efficient Appliances, Built-In Microwave
Fireplace Y
Window Features Bay/Bow,Energy Efficient
Appliance Dishwasher, Disposal, Energy Efficient Appliances, Built-In Microwave
Heat Source Natural Gas
Laundry Main Floor
Exterior
Exterior Feature Deck(s)
Garage Spaces 5.0
Utilities Available Cable TV
Amenities Available Tennis Courts, Tot Lots/Playground
Water Access N
Roof Type Shingle
Accessibility None
Porch Deck(s)
Attached Garage 2
Total Parking Spaces 5
Garage Y
Building
Lot Description Level
Story 2
Foundation Brick/Mortar
Sewer Public Sewer
Water Public
Architectural Style Contemporary
Level or Stories 2
Additional Building Above Grade
Structure Type Cathedral Ceilings
New Construction N
Schools
School District Eastern Camden County Reg Schools
Others
HOA Fee Include Common Area Maintenance,Pool(s),Management
Senior Community No
Tax ID 34-00229 22-00012
Ownership Fee Simple
Acceptable Financing Conventional, VA, FHA 203(b)
Listing Terms Conventional, VA, FHA 203(b)
Financing Conventional,VA,FHA 203(b)
Read Less
Want to know what your home might be worth? Contact us for a FREE valuation!

Our team is ready to help you sell your home for the highest possible price ASAP

Bought with Jennean A Veale • BHHS Fox & Roach-Marlton




