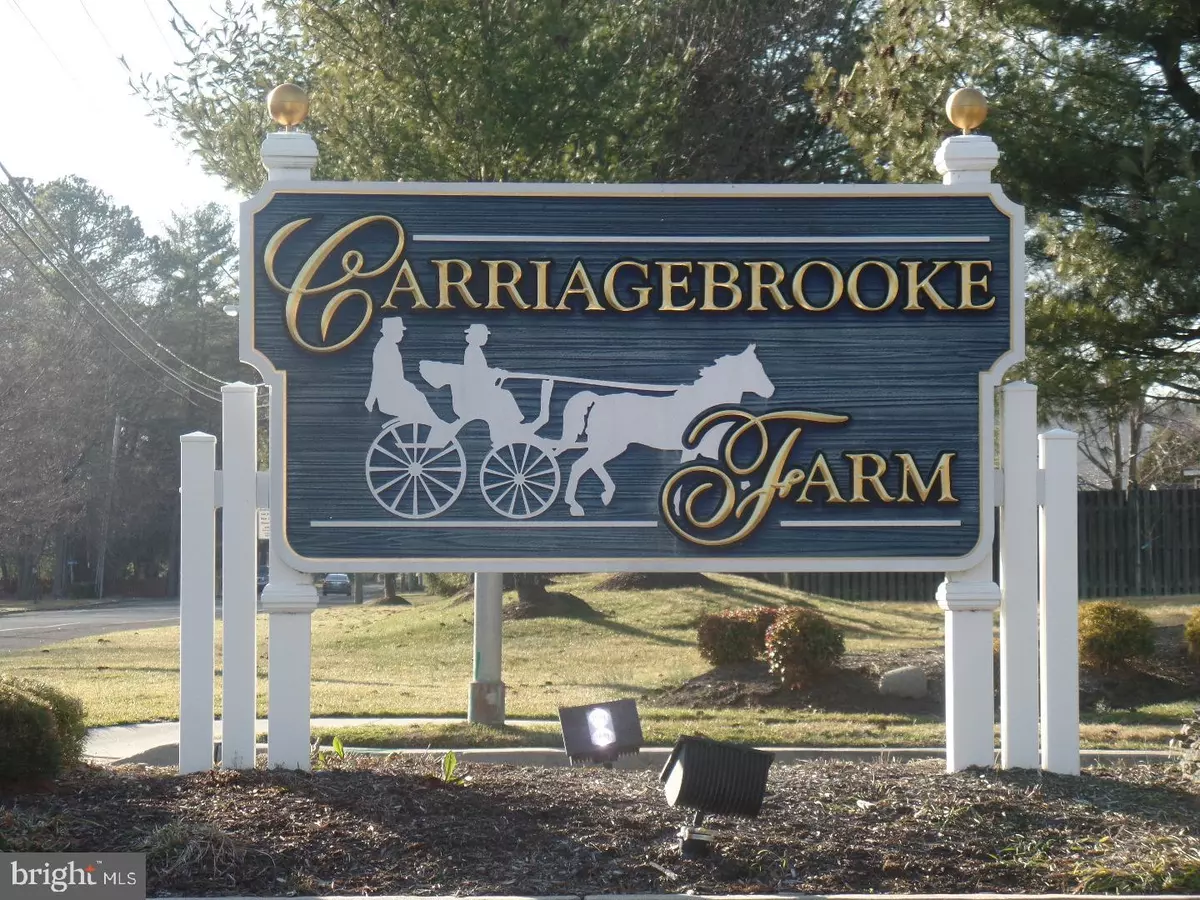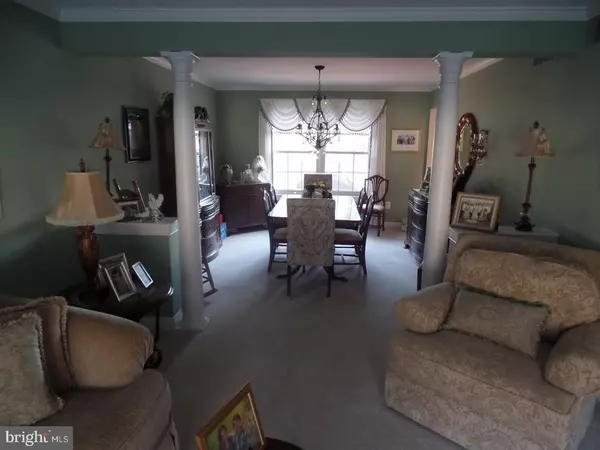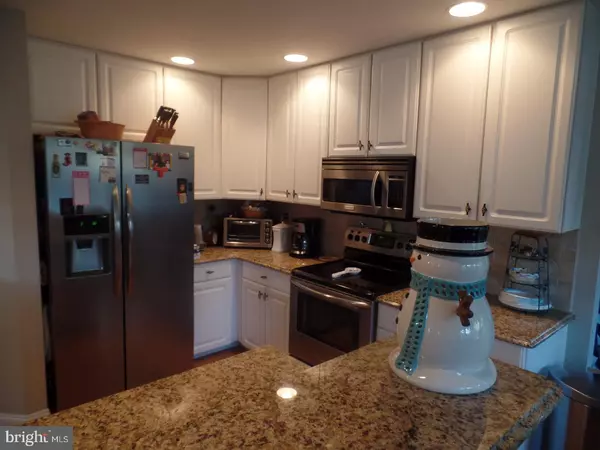$393,000
$399,900
1.7%For more information regarding the value of a property, please contact us for a free consultation.
3033 5TH ST Voorhees, NJ 08043
4 Beds
3 Baths
2,688 SqFt
Key Details
Sold Price $393,000
Property Type Single Family Home
Sub Type Detached
Listing Status Sold
Purchase Type For Sale
Square Footage 2,688 sqft
Price per Sqft $146
Subdivision Carriagebrooke Farms
MLS Listing ID 1003178277
Sold Date 06/02/17
Style Contemporary
Bedrooms 4
Full Baths 2
Half Baths 1
HOA Fees $24/ann
HOA Y/N Y
Abv Grd Liv Area 2,688
Originating Board TREND
Year Built 1992
Annual Tax Amount $11,638
Tax Year 2016
Lot Size 0.291 Acres
Acres 0.29
Lot Dimensions 100X125
Property Description
Welcome to one of the largest homes built in Carriagebrooke! Open floor plan offers a fantastic flow for entertaining! These original owners have taken wonderful care of this home and updated over the years to include newer doors and windows, seven year old roof, gas fired furnace not even two years old! Check out the newer kitchen appliances and beautiful granite counter tops! The living room, dining room and master bedroom have new window coverings. The master bathroom was just re done. Everything is brand new except the tub! Check out the gorgeous floor and tile work! The basement has been professionally finished and offers play space for youngins and adults and extra storage.There are two fireplaces, one in the family room and one in the finished basement - both are gas powered. The two car garage is ninety percent finished and painted. Look out the front windows at the view across the street! Nothing will be built there! Easy to show.
Location
State NJ
County Camden
Area Voorhees Twp (20434)
Zoning 100A
Rooms
Other Rooms Living Room, Dining Room, Primary Bedroom, Bedroom 2, Bedroom 3, Kitchen, Family Room, Bedroom 1, Laundry, Other, Attic
Basement Full, Fully Finished
Interior
Interior Features Primary Bath(s), Kitchen - Island, Butlers Pantry, Skylight(s), Ceiling Fan(s), Kitchen - Eat-In
Hot Water Natural Gas
Heating Gas, Forced Air
Cooling Central A/C
Flooring Wood, Fully Carpeted, Vinyl, Tile/Brick
Fireplaces Number 2
Fireplaces Type Gas/Propane
Equipment Oven - Self Cleaning, Dishwasher
Fireplace Y
Window Features Replacement
Appliance Oven - Self Cleaning, Dishwasher
Heat Source Natural Gas
Laundry Main Floor
Exterior
Garage Spaces 5.0
Fence Other
Utilities Available Cable TV
Water Access N
Roof Type Shingle
Accessibility None
Attached Garage 2
Total Parking Spaces 5
Garage Y
Building
Lot Description Level
Story 2
Foundation Concrete Perimeter
Sewer Public Sewer
Water Public
Architectural Style Contemporary
Level or Stories 2
Additional Building Above Grade
New Construction N
Schools
Elementary Schools Edward T Hamilton
Middle Schools Voorhees
School District Voorhees Township Board Of Education
Others
Senior Community No
Tax ID 34-00195 03-00003
Ownership Fee Simple
Security Features Security System
Acceptable Financing Conventional, VA, FHA 203(b)
Listing Terms Conventional, VA, FHA 203(b)
Financing Conventional,VA,FHA 203(b)
Read Less
Want to know what your home might be worth? Contact us for a FREE valuation!

Our team is ready to help you sell your home for the highest possible price ASAP

Bought with George J Kelly • Keller Williams Realty - Cherry Hill




