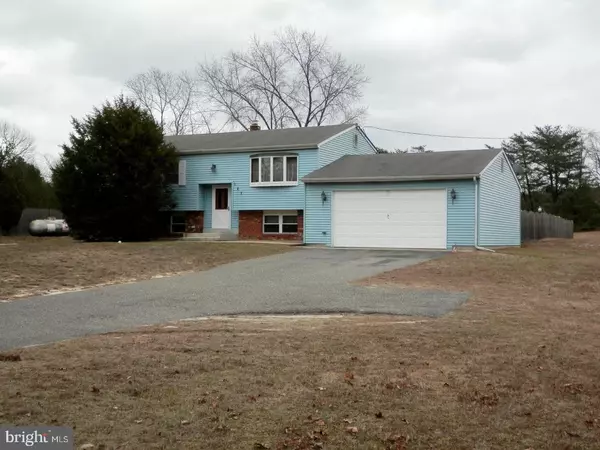$375,000
$429,000
12.6%For more information regarding the value of a property, please contact us for a free consultation.
127 SYCAMORE AVE Evesham, NJ 08053
3 Beds
2 Baths
1,561 SqFt
Key Details
Sold Price $375,000
Property Type Single Family Home
Sub Type Detached
Listing Status Sold
Purchase Type For Sale
Square Footage 1,561 sqft
Price per Sqft $240
Subdivision None Available
MLS Listing ID 1001768471
Sold Date 10/17/17
Style Ranch/Rambler
Bedrooms 3
Full Baths 1
Half Baths 1
HOA Y/N N
Abv Grd Liv Area 1,561
Originating Board TREND
Year Built 1972
Annual Tax Amount $6,041
Tax Year 2016
Lot Size 8.250 Acres
Acres 8.25
Lot Dimensions 0X0
Property Description
Always wanted some room to grow in Marlton!! Well maintained home on 8.25 Acres!! The lovely home has been well maintained which includes a newer roof, updated septic and hot water heater. Enjoy the Gunite in ground pool during the hot summer months.. Very nice eat in kitchen, 3 bedrooms upstairs and family room with half bath and bar in the lower level. There is also hardwood flooring under the carpets thru-out the home. The laundry room is partially finished, just needs flooring. The home is located at 127 Sycamore on 3/4 of an acre and 129 Sycamore is the land parcel of 7.7 acres. Many options are available, which includes building another home on 129 Sycamore. Buyer is responsible for all approvals required to build. The other option is a Farm! Always wanted to have horses, alpacas, chickens and goats etc... How about a crop farm! Plenty of room to do it all.
Location
State NJ
County Burlington
Area Evesham Twp (20313)
Zoning RD-1
Rooms
Other Rooms Living Room, Primary Bedroom, Bedroom 2, Kitchen, Family Room, Bedroom 1, Laundry, Attic
Basement Full
Interior
Interior Features Ceiling Fan(s), Water Treat System, Kitchen - Eat-In
Hot Water Propane
Heating Propane, Forced Air
Cooling Central A/C
Flooring Fully Carpeted, Vinyl, Tile/Brick
Equipment Built-In Range
Fireplace N
Appliance Built-In Range
Heat Source Bottled Gas/Propane
Laundry Basement
Exterior
Exterior Feature Patio(s)
Garage Spaces 2.0
Pool In Ground
Water Access N
Roof Type Shingle
Accessibility None
Porch Patio(s)
Total Parking Spaces 2
Garage N
Building
Lot Description Level
Story 2
Foundation Brick/Mortar
Sewer On Site Septic
Water Well
Architectural Style Ranch/Rambler
Level or Stories 2
Additional Building Above Grade
New Construction N
Schools
High Schools Lenape
School District Lenape Regional High
Others
Senior Community No
Tax ID 13-00062-00009 01
Ownership Fee Simple
Acceptable Financing Conventional
Listing Terms Conventional
Financing Conventional
Read Less
Want to know what your home might be worth? Contact us for a FREE valuation!

Our team is ready to help you sell your home for the highest possible price ASAP

Bought with Linda A Williams • Alloway Associates Inc




