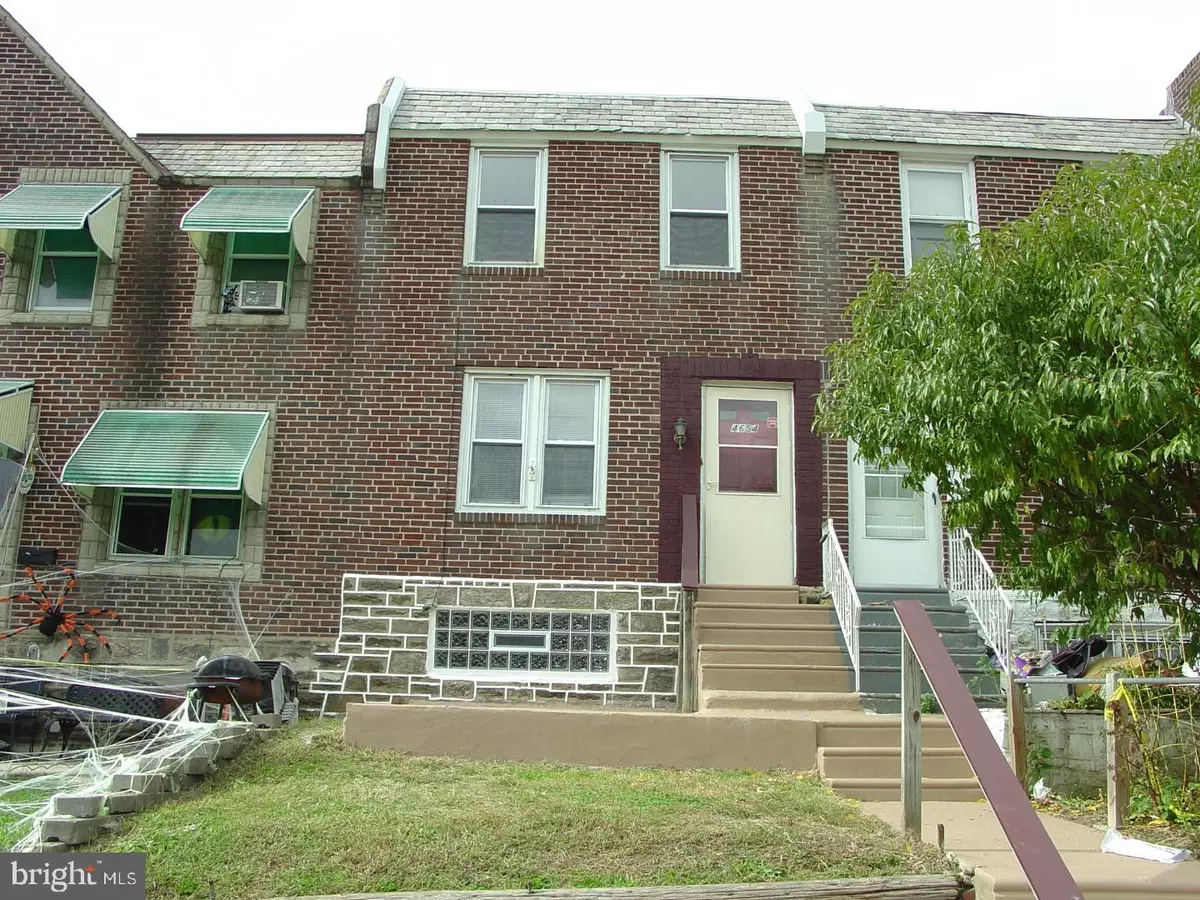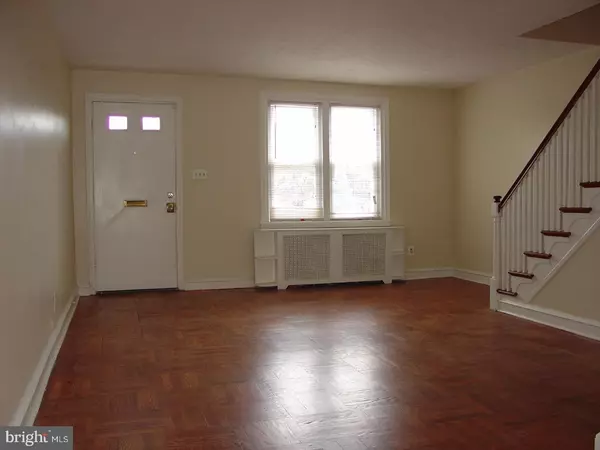$114,000
$115,000
0.9%For more information regarding the value of a property, please contact us for a free consultation.
4654 H ST Philadelphia, PA 19124
3 Beds
1 Bath
1,138 SqFt
Key Details
Sold Price $114,000
Property Type Townhouse
Sub Type Interior Row/Townhouse
Listing Status Sold
Purchase Type For Sale
Square Footage 1,138 sqft
Price per Sqft $100
Subdivision Juniata
MLS Listing ID 1003973813
Sold Date 01/16/18
Style AirLite
Bedrooms 3
Full Baths 1
HOA Y/N N
Abv Grd Liv Area 1,138
Originating Board TREND
Year Built 1930
Annual Tax Amount $1,268
Tax Year 2017
Lot Size 1,341 Sqft
Acres 0.03
Lot Dimensions 16X83
Property Description
4654 H Street is a recently rehabbed 3 bedroom airlite situated across the street from Tacony Creek Park and walking distance to the Juniata golf club! Inside you will find beautifully refinished hardwood floors on both the downstairs and upstairs, New custom kitchen with loads of cabinets, NEW Oven and Refrigerator, large living room and dining room. Upstairs are 3 nice size bedrooms and an updated bathroom. Downstairs is an unfinished basement waiting for your finishing touches with a large custom glass block basement window to brighten your day! You also get all New windows throughout, updated electric, fresh paint in the entire house and a rear garage. There is plenty of parking since you have no houses across the street, just the park! Minutes from shopping and public transportation! If you hurry you can be in by the holidays!Fast settlement is available!
Location
State PA
County Philadelphia
Area 19124 (19124)
Zoning RM1
Direction East
Rooms
Other Rooms Living Room, Dining Room, Primary Bedroom, Bedroom 2, Kitchen, Bedroom 1, Attic
Basement Partial, Unfinished, Outside Entrance
Interior
Interior Features Skylight(s), Ceiling Fan(s), Kitchen - Eat-In
Hot Water Natural Gas
Heating Gas, Radiator
Cooling None
Flooring Wood, Tile/Brick
Equipment Disposal, Energy Efficient Appliances
Fireplace N
Window Features Energy Efficient,Replacement
Appliance Disposal, Energy Efficient Appliances
Heat Source Natural Gas
Laundry Basement
Exterior
Exterior Feature Patio(s)
Garage Spaces 2.0
Utilities Available Cable TV
Water Access N
Roof Type Flat
Accessibility None
Porch Patio(s)
Attached Garage 1
Total Parking Spaces 2
Garage Y
Building
Lot Description Sloping, Front Yard
Story 2
Foundation Stone
Sewer Public Sewer
Water Public
Architectural Style AirLite
Level or Stories 2
Additional Building Above Grade
New Construction N
Schools
Elementary Schools Clara Barton
Middle Schools Feltonville Arts And Sciences
School District The School District Of Philadelphia
Others
Senior Community No
Tax ID 421635200
Ownership Fee Simple
Acceptable Financing Conventional, VA, FHA 203(b), USDA
Listing Terms Conventional, VA, FHA 203(b), USDA
Financing Conventional,VA,FHA 203(b),USDA
Read Less
Want to know what your home might be worth? Contact us for a FREE valuation!

Our team is ready to help you sell your home for the highest possible price ASAP

Bought with Marco A Troche • RE/MAX Affiliates




