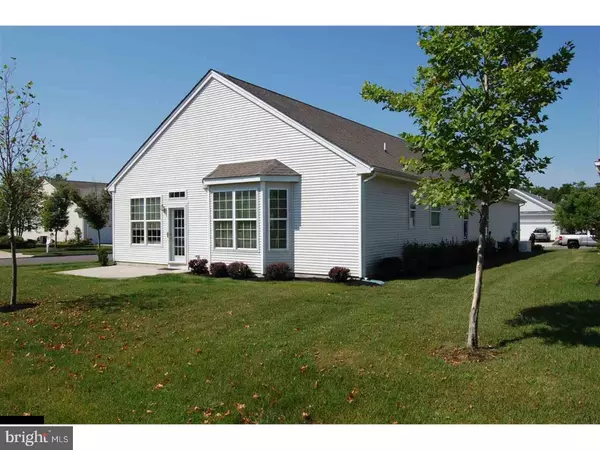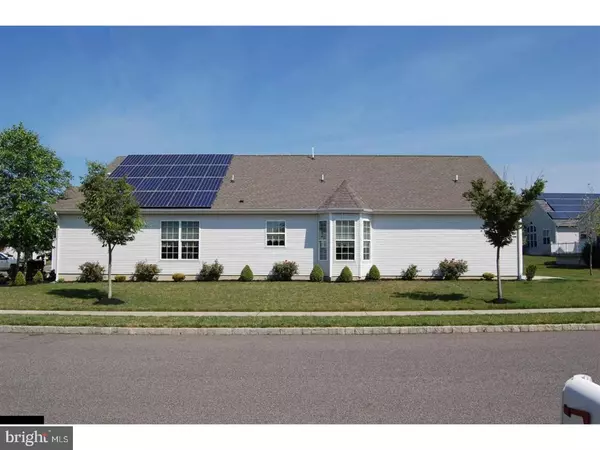$239,900
$239,900
For more information regarding the value of a property, please contact us for a free consultation.
121 OREGON ST Millville, NJ 08332
3 Beds
2 Baths
2,024 SqFt
Key Details
Sold Price $239,900
Property Type Single Family Home
Sub Type Detached
Listing Status Sold
Purchase Type For Sale
Square Footage 2,024 sqft
Price per Sqft $118
Subdivision None Available
MLS Listing ID 1004460289
Sold Date 12/28/16
Style Ranch/Rambler
Bedrooms 3
Full Baths 2
HOA Fees $259/mo
HOA Y/N N
Abv Grd Liv Area 2,024
Originating Board TREND
Annual Tax Amount $6,093
Tax Year 2015
Lot Size 7,799 Sqft
Acres 0.17
Lot Dimensions 65X120
Property Description
Immaculate home located in the beautiful Four Seasons active adult community. This property contains many upgrades - 17,000 KW Generator, 42" Upgraded Bisque Cabinetry, corian countertops, stainless steel appliances, custom tiled backsplash, under cabinet lighting, receptacles over cabinets. Hardwood floors, tiled bathrooms, and carpeted Master Bedroom. Master bedroom has a tray ceiling with ceiling fan, walk in closet, and Bay window. Master bathroom has jacuzzi style tub, shower and two separate vanities. Both bathrooms have upgraded 35" vanities with corian tops. The two car garage was upgraded and extended, with an epoxy floor and walk up bonus room/attic overtop. The attic area over the living quarters was recently re-insulated to maximize efficiency. The home has custom blinds, drapes and crown molding throughout. The roof was upgraded with architectural shingles and solar was installed to lock in the electric bill to only $67.00 a month. Laundry room is equipped with upgraded washer and dryer, wall cabinets, and a utility sink. The heating system has an upgraded electronic filter and the home water is treated by a water conditioner. THIS HOME IS A MUST SEE FOR ANYONE LOOKING TO MOVE INTO AN ADULT COMMUNITY WITH LITTLE TO NO MAINTENANCE.
Location
State NJ
County Cumberland
Area Millville City (20610)
Rooms
Other Rooms Living Room, Dining Room, Primary Bedroom, Bedroom 2, Kitchen, Family Room, Bedroom 1, Other
Interior
Interior Features Kitchen - Island, Butlers Pantry, Ceiling Fan(s), WhirlPool/HotTub, Kitchen - Eat-In, Breakfast Area
Hot Water Natural Gas
Heating Gas, Forced Air
Cooling Central A/C
Flooring Wood, Tile/Brick
Equipment Oven - Self Cleaning, Dishwasher, Refrigerator, Built-In Microwave
Fireplace N
Window Features Energy Efficient
Appliance Oven - Self Cleaning, Dishwasher, Refrigerator, Built-In Microwave
Heat Source Natural Gas
Exterior
Exterior Feature Patio(s)
Garage Spaces 4.0
Water Access N
Porch Patio(s)
Total Parking Spaces 4
Garage N
Building
Foundation Slab
Sewer Public Sewer
Water Public
Architectural Style Ranch/Rambler
Additional Building Above Grade
New Construction N
Others
Senior Community Yes
Ownership Other
Security Features Security System
Acceptable Financing Conventional, VA, FHA 203(b)
Listing Terms Conventional, VA, FHA 203(b)
Financing Conventional,VA,FHA 203(b)
Read Less
Want to know what your home might be worth? Contact us for a FREE valuation!

Our team is ready to help you sell your home for the highest possible price ASAP

Bought with Non Subscribing Member • Non Member Office




