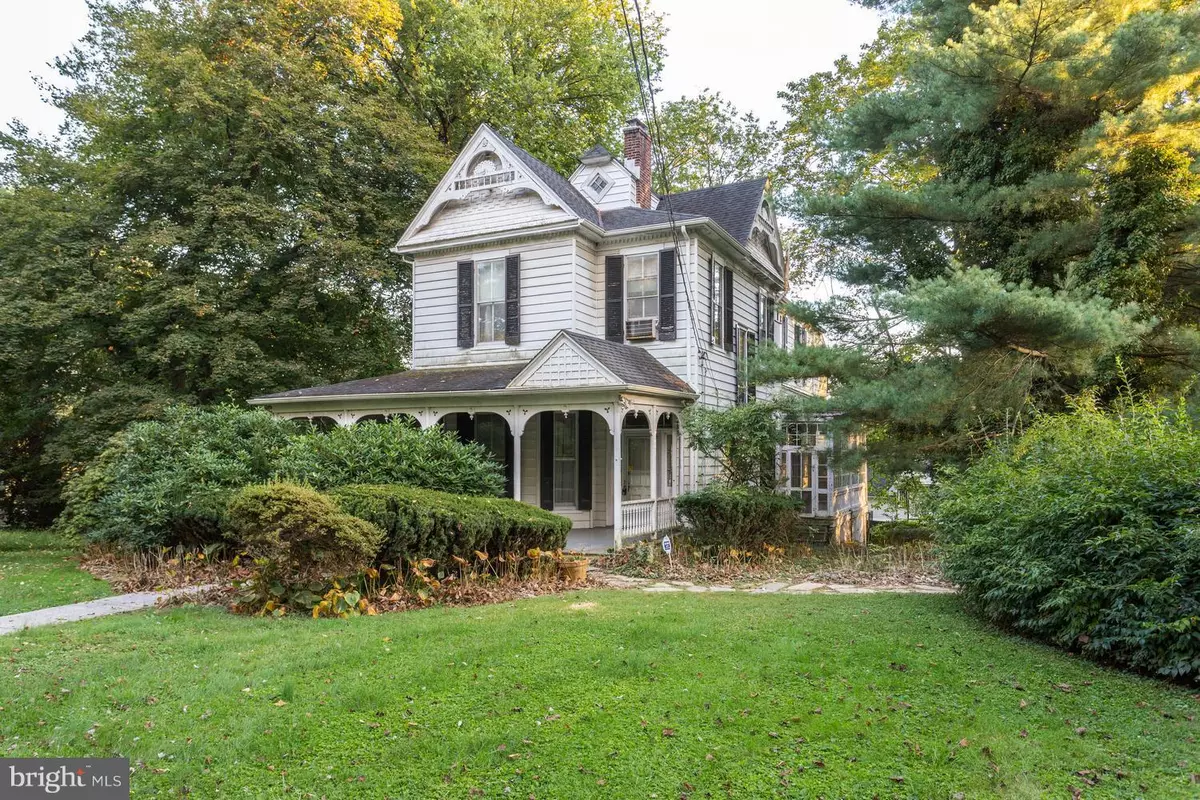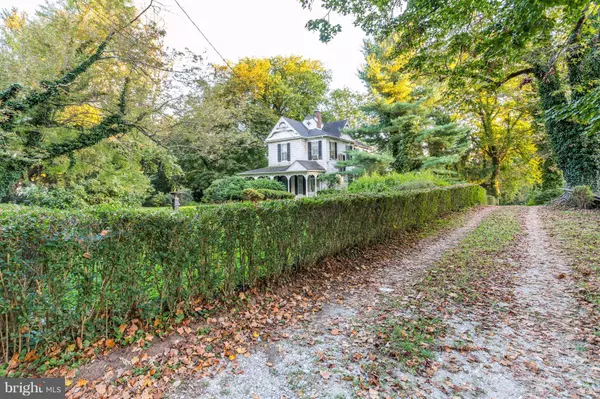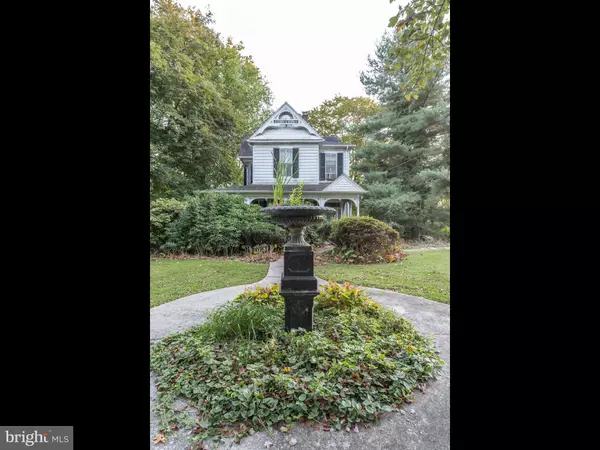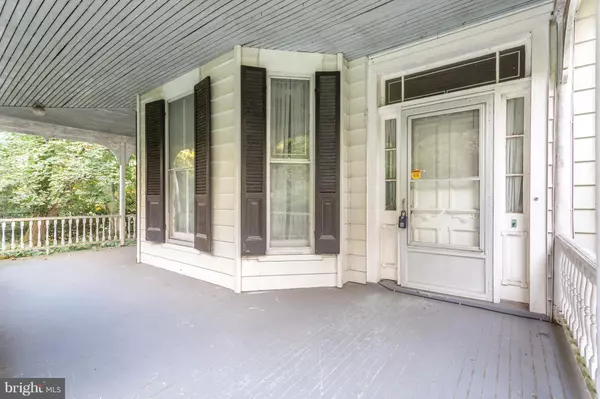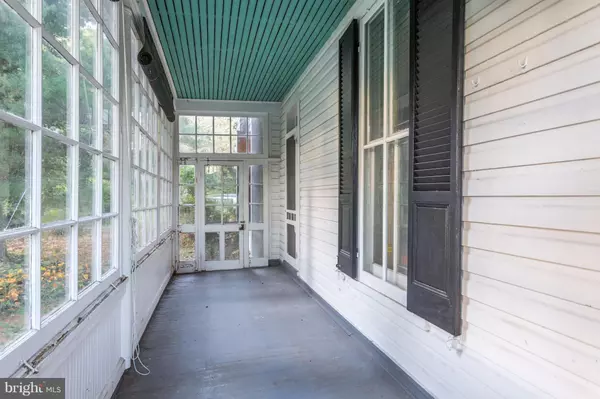$195,000
$194,900
0.1%For more information regarding the value of a property, please contact us for a free consultation.
10517 LIBERTY RD Randallstown, MD 21133
3 Beds
3 Baths
2,659 SqFt
Key Details
Sold Price $195,000
Property Type Single Family Home
Sub Type Detached
Listing Status Sold
Purchase Type For Sale
Square Footage 2,659 sqft
Price per Sqft $73
Subdivision Randallstown
MLS Listing ID 1000976391
Sold Date 12/29/17
Style Victorian
Bedrooms 3
Full Baths 2
Half Baths 1
HOA Y/N N
Abv Grd Liv Area 2,659
Originating Board MRIS
Year Built 1886
Annual Tax Amount $2,716
Tax Year 2018
Lot Size 1.980 Acres
Acres 1.98
Property Description
Nostalgic charm! High ceilings, interior vintage style transom windows, trim & moldings! Classic stairway detailed railing! DR w/FP, marble mantel & surround! 2nd FP w/detailed wood mantel & built-ins around it in parlor! Wd flrs, lrg bdrms! Carriage house/garage/barn, workshop/shed! Beautiful 1.98ac lot! Lots of potential! Cash, 203K or Conventional loan only. AS-IS sale. 1-yr. HMS Warranty incl.
Location
State MD
County Baltimore
Rooms
Other Rooms Living Room, Dining Room, Primary Bedroom, Sitting Room, Bedroom 2, Bedroom 3, Kitchen, Basement, Screened Porch
Basement Outside Entrance, Partial, Rear Entrance, Unfinished, Sump Pump
Interior
Interior Features Dining Area, Floor Plan - Traditional
Hot Water Electric
Heating Forced Air
Cooling None
Fireplaces Number 2
Equipment Oven/Range - Electric, Refrigerator
Fireplace Y
Window Features Storm,Wood Frame
Appliance Oven/Range - Electric, Refrigerator
Heat Source Oil
Exterior
Exterior Feature Porch(es), Wrap Around
View Y/N Y
Water Access N
View Garden/Lawn, Trees/Woods
Roof Type Asphalt
Street Surface Black Top
Accessibility None
Porch Porch(es), Wrap Around
Road Frontage City/County
Garage N
Private Pool N
Building
Lot Description Backs to Trees, Landscaping, Trees/Wooded
Story 3+
Sewer Septic Exists
Water Well
Architectural Style Victorian
Level or Stories 3+
Additional Building Above Grade, Below Grade, Carriage House, Shed, Barn
Structure Type 9'+ Ceilings,High
New Construction N
Schools
Elementary Schools Hernwood
Middle Schools Deer Park
High Schools New Town
School District Baltimore County Public Schools
Others
Senior Community No
Tax ID 04020203470261
Ownership Fee Simple
Security Features Security System
Special Listing Condition Standard
Read Less
Want to know what your home might be worth? Contact us for a FREE valuation!

Our team is ready to help you sell your home for the highest possible price ASAP

Bought with Stephanie R. R Berry • CENTURY 21 New Millennium
