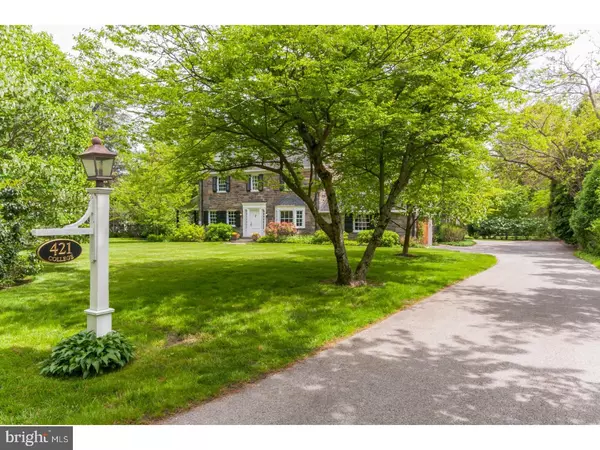$875,000
$925,000
5.4%For more information regarding the value of a property, please contact us for a free consultation.
421 COLLEGE AVE Haverford, PA 19041
4 Beds
4 Baths
3,709 SqFt
Key Details
Sold Price $875,000
Property Type Single Family Home
Sub Type Detached
Listing Status Sold
Purchase Type For Sale
Square Footage 3,709 sqft
Price per Sqft $235
Subdivision None Available
MLS Listing ID 1000085000
Sold Date 09/14/17
Style Colonial
Bedrooms 4
Full Baths 3
Half Baths 1
HOA Y/N N
Abv Grd Liv Area 3,709
Originating Board TREND
Year Built 1948
Annual Tax Amount $17,626
Tax Year 2017
Lot Size 1.257 Acres
Acres 1.26
Lot Dimensions .00
Property Description
Set on a level acre+ surrounded by mature specimen trees in Haverford Estate Section near Merion Golf Club, this 4 Bedroom 3.5 Bath Stone Colonial is truly a private respite from it all. A courtyard framed with fruit trees, grape vines and a unique green roof welcomes you onto the entry veranda. Gracious foyer opens into the expansive family room & dining area w cozy woodstove, recessed lighting, custom built-in bookshelves, and wall of windows and French doors opening onto a covered porch and tiered deck perfect for relaxing and enjoying the manicured yard that seems to go on and on. Mudroom w built-in bench and cabinetry, plenty of storage & laundry room w direct garage access for cleanliness and convenience. The formal dining room w chair rail moldings and bay window. Updated eat-in kitchen with seated peninsula, soft-close solid wood cabinetry and top quality stainless appliances. Formal living room w wood burning fireplace has elegant built-ins and access to a covered bluestone patio. A powder room completes this level. A fabulous layout for entertaining w all rooms radiating from the kitchen and multiple access points from indoor to outdoor living spaces. Beautiful oak hardwoods span throughout the home which was renovated in '07 to add the family room, mudroom, second garage and Master Suite. In 07' the kitchen and every bathroom were also thoughtfully renovated. Upstairs the expanded master suite has two custom built walk-in closets, a practical shared laundry chute and Juliet balcony for taking in the private, green and quiet backyard. Master bath w custom tile detail, skylight and walk-in shower with built-in shelves. 3 additional spacious bedrooms with ample closet space as well as a home office which overlooks the courtyard and has views of the flowering green roof. En-suite bedroom & bath with walk-in shower and pedestal sink that could be easily converted to a Jack-and-Jill bath. The 3rd bath is tastefully renovated w custom tile detail and skylight and has a tub for soaking. Walk-up attic makes for great storage area and could be finished to add space to the home. The basement is great for storage or could easily be finished to add additional living space or playroom. Walk to R5 & High Speed train, Haverford College's pond & arboretum, Haverford Square shopping & restaurants as well as nature trails, sports fields & Community Center at Haverford Reserve. Quick commute to center city & close to award winning schools.
Location
State PA
County Delaware
Area Haverford Twp (10422)
Zoning RES
Rooms
Other Rooms Living Room, Dining Room, Primary Bedroom, Bedroom 2, Bedroom 3, Kitchen, Family Room, Bedroom 1, Laundry, Other, Attic
Basement Full, Unfinished, Outside Entrance
Interior
Interior Features Primary Bath(s), Skylight(s), Ceiling Fan(s), Wood Stove, Kitchen - Eat-In
Hot Water Natural Gas
Heating Gas, Forced Air
Cooling Central A/C
Flooring Wood, Tile/Brick
Fireplaces Number 2
Fireplaces Type Brick
Equipment Built-In Range, Dishwasher, Refrigerator, Disposal, Energy Efficient Appliances
Fireplace Y
Window Features Bay/Bow,Energy Efficient
Appliance Built-In Range, Dishwasher, Refrigerator, Disposal, Energy Efficient Appliances
Heat Source Natural Gas
Laundry Main Floor
Exterior
Exterior Feature Deck(s), Patio(s), Porch(es), Balcony
Parking Features Inside Access, Garage Door Opener
Garage Spaces 6.0
Utilities Available Cable TV
Water Access N
Roof Type Pitched,Shingle
Accessibility None
Porch Deck(s), Patio(s), Porch(es), Balcony
Attached Garage 3
Total Parking Spaces 6
Garage Y
Building
Lot Description Level, Open, Front Yard, Rear Yard
Story 2
Foundation Stone
Sewer Public Sewer
Water Public
Architectural Style Colonial
Level or Stories 2
Additional Building Above Grade
New Construction N
Schools
Elementary Schools Coopertown
High Schools Haverford Senior
School District Haverford Township
Others
Senior Community No
Tax ID 22-04-00083-00
Ownership Fee Simple
Acceptable Financing Conventional
Listing Terms Conventional
Financing Conventional
Read Less
Want to know what your home might be worth? Contact us for a FREE valuation!

Our team is ready to help you sell your home for the highest possible price ASAP

Bought with Robin R. Gordon • BHHS Fox & Roach - Haverford Sales Office




