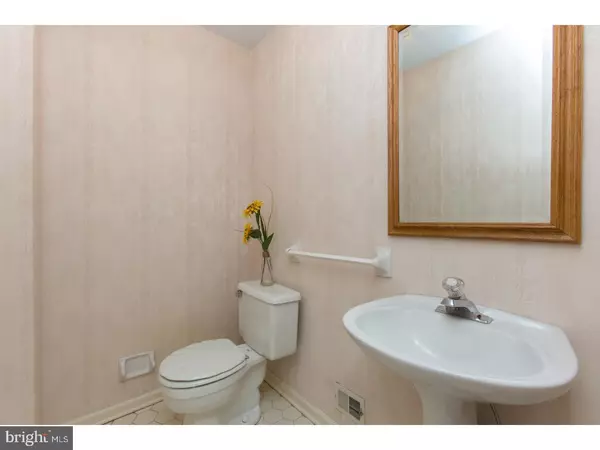$285,000
$299,000
4.7%For more information regarding the value of a property, please contact us for a free consultation.
615 HILLCREST CT Media, PA 19063
3 Beds
3 Baths
2,344 SqFt
Key Details
Sold Price $285,000
Property Type Townhouse
Sub Type Interior Row/Townhouse
Listing Status Sold
Purchase Type For Sale
Square Footage 2,344 sqft
Price per Sqft $121
Subdivision Hill Crest
MLS Listing ID 1000082578
Sold Date 06/13/17
Style Traditional
Bedrooms 3
Full Baths 2
Half Baths 1
HOA Fees $90/mo
HOA Y/N Y
Abv Grd Liv Area 2,344
Originating Board TREND
Year Built 1988
Annual Tax Amount $4,760
Tax Year 2017
Lot Size 2,657 Sqft
Acres 0.06
Lot Dimensions 23X120
Property Description
Stop looking, you found your new home! This move in ready,3 Bedroom 2 1/2 Bath home is located in the sought after Hill Crest Community. New carpeting just installed throughout.The kitchen includes beautiful quartz counter tops, custom cabinetry, stone backsplash and newer appliances. Large open Family/Dining room leads to the deck where you can enjoy summer evenings barbecuing and relaxing watching the sunset.Upstairs you will find the owners suite with full bath with a walk-in closet. Two additional bedrooms along with the hall bathroom and laundry closet complete the upper level. The large lower level is completely finished and ready for you to make it your own. There is a large storage area located in the unfinished portion of the lower level. The sliding glass door leads to the patio and backyard for your outdoor fun. Location is everything, and you will find it best in this tranquil community. The near-by walking trail offers over three miles of beautiful views,just minutes from Media's amenities, shopping, restaurants, major roads and public transportation. Don't miss this one, schedule your appointment today!
Location
State PA
County Delaware
Area Middletown Twp (10427)
Zoning R-10
Direction East
Rooms
Other Rooms Living Room, Dining Room, Primary Bedroom, Bedroom 2, Kitchen, Family Room, Bedroom 1, Attic
Basement Full, Outside Entrance, Fully Finished
Interior
Interior Features Primary Bath(s), Dining Area
Hot Water Electric
Heating Electric, Heat Pump - Electric BackUp, Forced Air
Cooling Central A/C
Flooring Wood, Fully Carpeted, Vinyl
Fireplaces Number 1
Equipment Built-In Range, Dishwasher, Disposal
Fireplace Y
Appliance Built-In Range, Dishwasher, Disposal
Heat Source Electric
Laundry Upper Floor
Exterior
Exterior Feature Deck(s), Patio(s)
Parking Features Garage Door Opener
Garage Spaces 1.0
Utilities Available Cable TV
Water Access N
Roof Type Pitched
Accessibility None
Porch Deck(s), Patio(s)
Attached Garage 1
Total Parking Spaces 1
Garage Y
Building
Lot Description Level, Front Yard, Rear Yard
Story 2
Sewer Public Sewer
Water Public
Architectural Style Traditional
Level or Stories 2
Additional Building Above Grade
New Construction N
Schools
School District Rose Tree Media
Others
HOA Fee Include Common Area Maintenance,Snow Removal,Trash
Senior Community No
Tax ID 27-00-00922-70
Ownership Fee Simple
Security Features Security System
Acceptable Financing Conventional, VA, FHA 203(b)
Listing Terms Conventional, VA, FHA 203(b)
Financing Conventional,VA,FHA 203(b)
Read Less
Want to know what your home might be worth? Contact us for a FREE valuation!

Our team is ready to help you sell your home for the highest possible price ASAP

Bought with Tia Cramer • RE/MAX Main Line-West Chester




