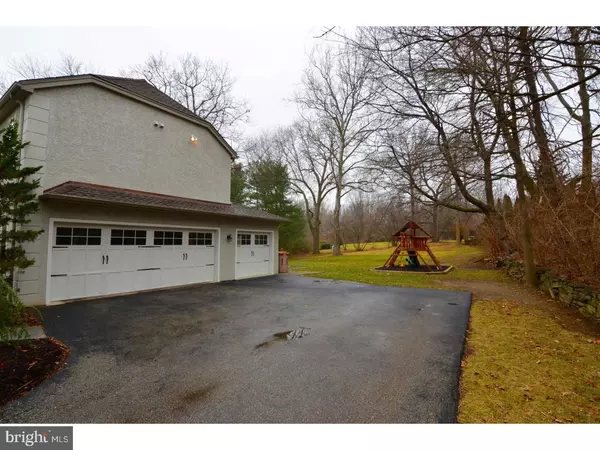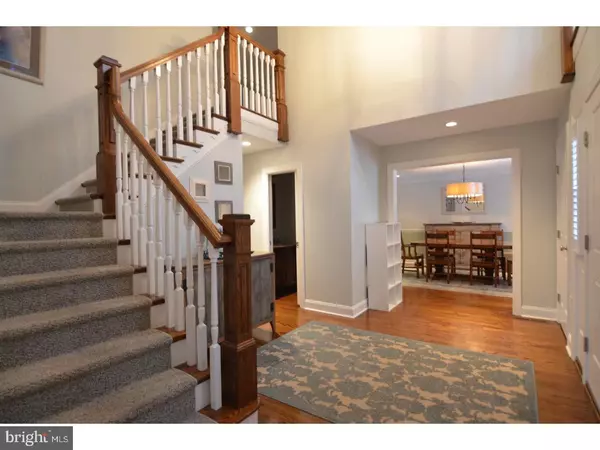$835,000
$874,900
4.6%For more information regarding the value of a property, please contact us for a free consultation.
131 CAENARVON LN Haverford, PA 19041
4 Beds
4 Baths
3,544 SqFt
Key Details
Sold Price $835,000
Property Type Single Family Home
Sub Type Detached
Listing Status Sold
Purchase Type For Sale
Square Footage 3,544 sqft
Price per Sqft $235
Subdivision None Available
MLS Listing ID 1000079352
Sold Date 05/18/17
Style Colonial,French
Bedrooms 4
Full Baths 2
Half Baths 2
HOA Fees $125/ann
HOA Y/N Y
Abv Grd Liv Area 3,544
Originating Board TREND
Year Built 1982
Annual Tax Amount $15,525
Tax Year 2017
Lot Size 0.309 Acres
Acres 0.31
Lot Dimensions 346X190
Property Description
Stunning move-in ready French colonial in a most desirable Haverford location. The owners have invested over $300,000 in tasteful improvements including: 3rd car garage and mudroom addition, new garage doors, new windows throughout, new doors throughout, new roof, new 2-zone HVAC, generator, entire first floor renovation including site finished hardwood floors, gourmet kitchen with Thermador appliances, neutral paint, and gas fireplace, 2nd floor bathroom renovation, finished basement with wet bar and powder room, and plantation shutters throughout. Professionally landscaped lot with flat rear yard backing to community open space. This amazing home offers great privacy yet is conveniently located near shopping, fine dining, Bryn Mawr Hospital, Septa Regional Rail, major commuter routes, and is part of the desirable Cooperstown Elementary School. Sellers had stucco tested by Spotlight Home Inspection prior to listing. The report revealed no elevated moisture levels and is available by request.
Location
State PA
County Delaware
Area Haverford Twp (10422)
Zoning SRD
Rooms
Other Rooms Living Room, Dining Room, Primary Bedroom, Bedroom 2, Bedroom 3, Kitchen, Family Room, Bedroom 1, Laundry, Other
Basement Full, Fully Finished
Interior
Interior Features Primary Bath(s), Kitchen - Island, Butlers Pantry, Ceiling Fan(s), Kitchen - Eat-In
Hot Water Natural Gas
Heating Gas, Forced Air
Cooling Central A/C
Flooring Wood, Tile/Brick
Fireplaces Number 1
Equipment Commercial Range, Dishwasher, Refrigerator, Disposal, Built-In Microwave
Fireplace Y
Window Features Replacement
Appliance Commercial Range, Dishwasher, Refrigerator, Disposal, Built-In Microwave
Heat Source Natural Gas
Laundry Main Floor
Exterior
Exterior Feature Deck(s)
Parking Features Inside Access, Garage Door Opener
Garage Spaces 6.0
Water Access N
Roof Type Shingle
Accessibility None
Porch Deck(s)
Attached Garage 3
Total Parking Spaces 6
Garage Y
Building
Story 2
Sewer Public Sewer
Water Public
Architectural Style Colonial, French
Level or Stories 2
Additional Building Above Grade
Structure Type 9'+ Ceilings
New Construction N
Schools
Elementary Schools Coopertown
Middle Schools Haverford
High Schools Haverford Senior
School District Haverford Township
Others
HOA Fee Include Common Area Maintenance
Senior Community No
Tax ID 22-04-00056-62
Ownership Fee Simple
Security Features Security System
Read Less
Want to know what your home might be worth? Contact us for a FREE valuation!

Our team is ready to help you sell your home for the highest possible price ASAP

Bought with Robin R. Gordon • BHHS Fox & Roach - Haverford Sales Office




