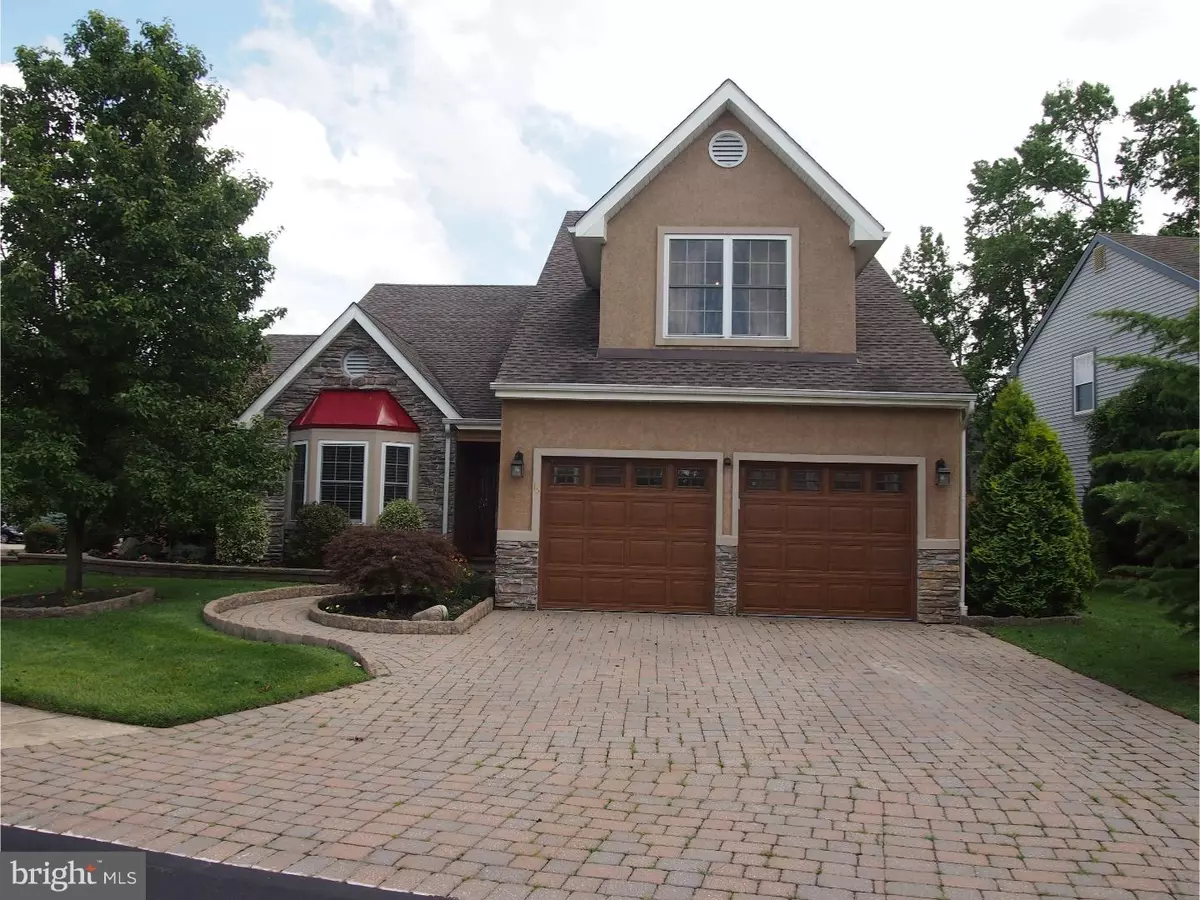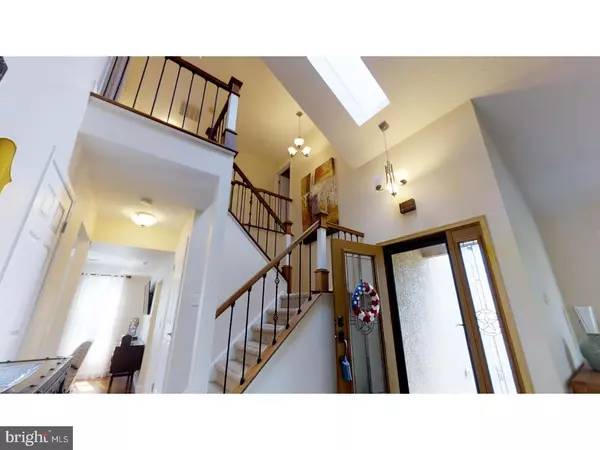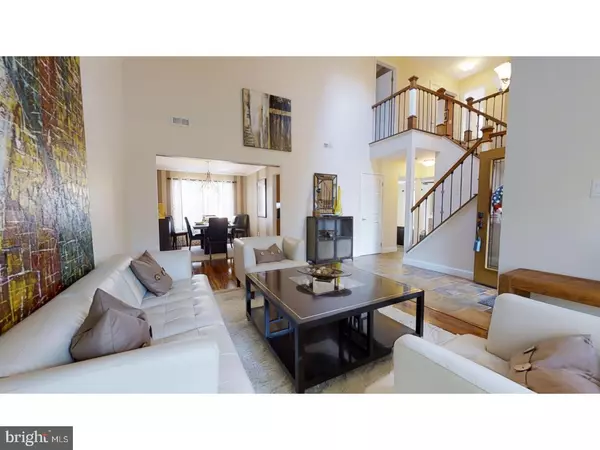$387,000
$389,900
0.7%For more information regarding the value of a property, please contact us for a free consultation.
15 HARTZEL CT Mount Laurel, NJ 08054
4 Beds
3 Baths
2,778 SqFt
Key Details
Sold Price $387,000
Property Type Single Family Home
Sub Type Detached
Listing Status Sold
Purchase Type For Sale
Square Footage 2,778 sqft
Price per Sqft $139
Subdivision Ivy Ridge
MLS Listing ID 1000078274
Sold Date 08/18/17
Style Colonial
Bedrooms 4
Full Baths 2
Half Baths 1
HOA Y/N N
Abv Grd Liv Area 2,778
Originating Board TREND
Year Built 1987
Annual Tax Amount $9,190
Tax Year 2016
Lot Dimensions 107X100
Property Description
Wow! Wow! Wow! A beauty. Pride of ownership here. 4 bedroom 2.5 bath home so well maintained, all you have to do is move in and enjoy. It is located on a cul de sac in desireable Ivy Ridge. The living room has a beautiful staircase leading up to the 4 bedrooms. The Master bedroom includes 2 walk in closets and a Master bath has been completely updated with jetted tub, beautiful stand up shower, travertine flooring, backsplash and gorgeous new vanity with bowl sinks and custom mirrored medicine cabinets. From the top of the stairs you overlook the living room. A stunning view. The eat in kitchen has been updated with new cabinets and granite counter tops with a beautiful travertine backsplash and porcelain tile floors. There is a wood burning fireplace in the family room and a 500 sq foot addition was added with an office next to the dining room. Gorgeous hardwood floors throughout the downstairs. Off of the eat in kitchen are sliding glass doors that lead out into the professionally landscaped back yard that has a custom EP Henry Paver patio. The roof is only 5 years, there are brand new garage doors, new garage flooring, a new central air system as of May 2017 and so many more upgrades, it's hard to name them all. Make your appointment today. A ONE YEAR HOME WARRANTY IS ALSO INCLUDED.
Location
State NJ
County Burlington
Area Mount Laurel Twp (20324)
Zoning RES
Rooms
Other Rooms Living Room, Dining Room, Primary Bedroom, Bedroom 2, Bedroom 3, Kitchen, Family Room, Bedroom 1, Other, Attic
Interior
Interior Features Primary Bath(s), Kitchen - Island, Butlers Pantry, Skylight(s), Ceiling Fan(s), Attic/House Fan, Stain/Lead Glass, WhirlPool/HotTub, Sprinkler System, Stall Shower, Kitchen - Eat-In
Hot Water Natural Gas
Heating Gas, Forced Air
Cooling Central A/C
Flooring Wood, Fully Carpeted, Tile/Brick, Stone
Fireplaces Number 1
Fireplaces Type Marble
Equipment Built-In Range, Oven - Self Cleaning, Dishwasher, Refrigerator, Disposal
Fireplace Y
Window Features Energy Efficient,Replacement
Appliance Built-In Range, Oven - Self Cleaning, Dishwasher, Refrigerator, Disposal
Heat Source Natural Gas
Laundry Main Floor
Exterior
Exterior Feature Patio(s)
Parking Features Garage Door Opener
Garage Spaces 4.0
Fence Other
Utilities Available Cable TV
Water Access N
Roof Type Shingle
Accessibility None
Porch Patio(s)
Attached Garage 2
Total Parking Spaces 4
Garage Y
Building
Lot Description Corner, Front Yard, Rear Yard, SideYard(s)
Story 2
Foundation Concrete Perimeter
Sewer Public Sewer
Water Public
Architectural Style Colonial
Level or Stories 2
Additional Building Above Grade
Structure Type Cathedral Ceilings,9'+ Ceilings
New Construction N
Schools
High Schools Lenape
School District Lenape Regional High
Others
Senior Community No
Tax ID 24-00404 01-00051
Ownership Fee Simple
Security Features Security System
Acceptable Financing Conventional, VA, FHA 203(b)
Listing Terms Conventional, VA, FHA 203(b)
Financing Conventional,VA,FHA 203(b)
Read Less
Want to know what your home might be worth? Contact us for a FREE valuation!

Our team is ready to help you sell your home for the highest possible price ASAP

Bought with Darlene M Saggiomo • Century 21 Alliance-Cherry Hill




