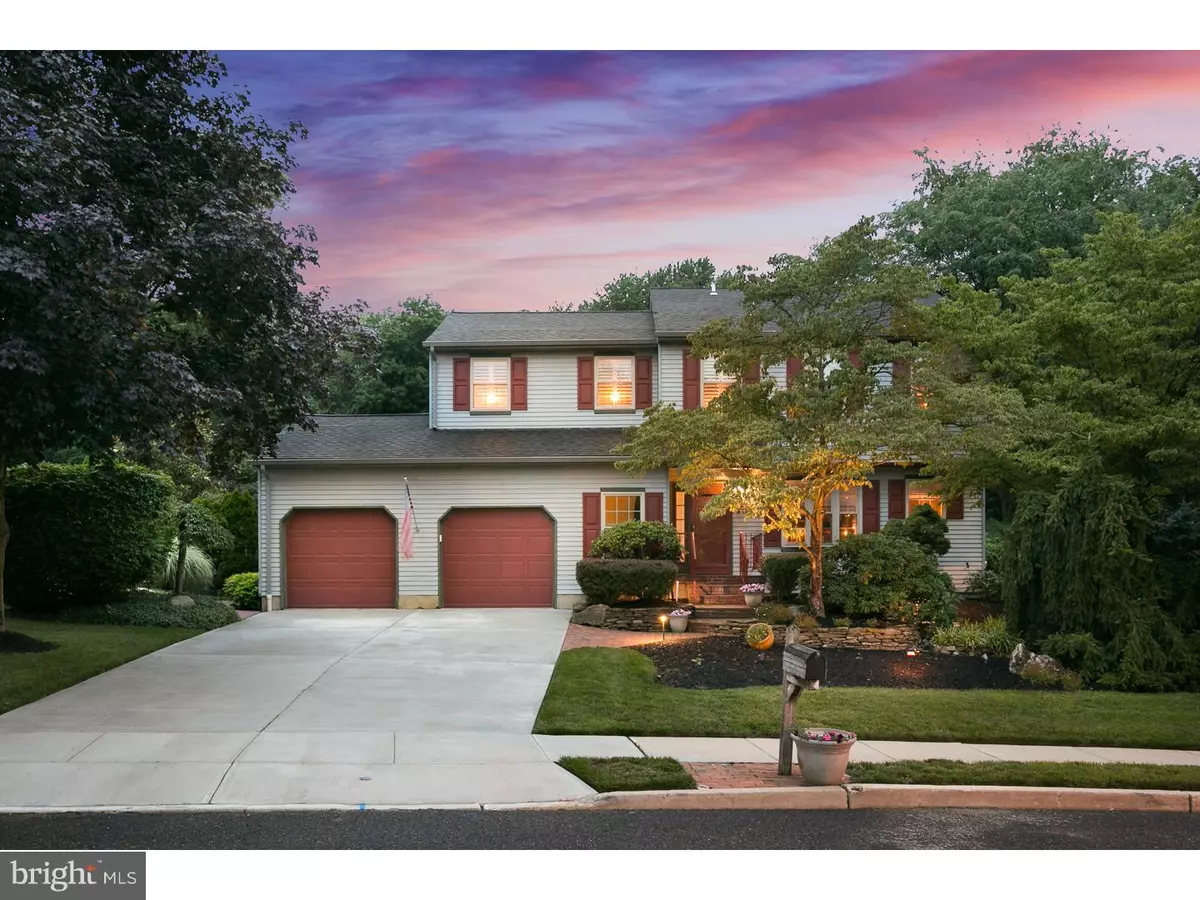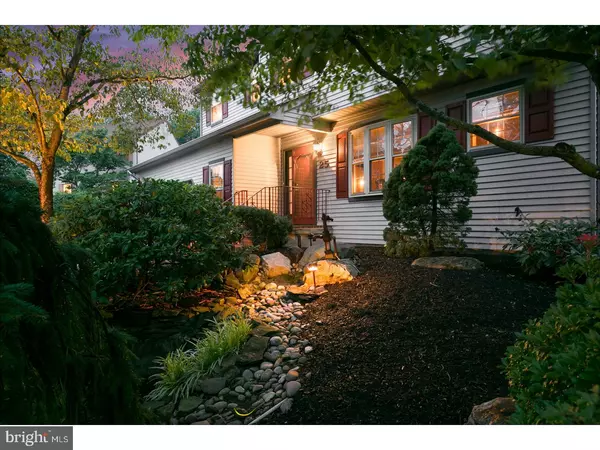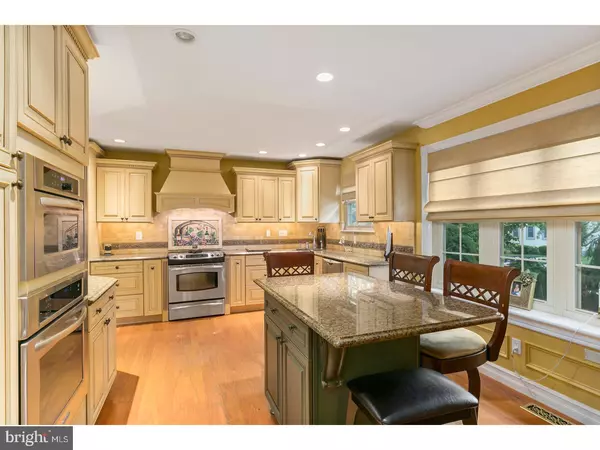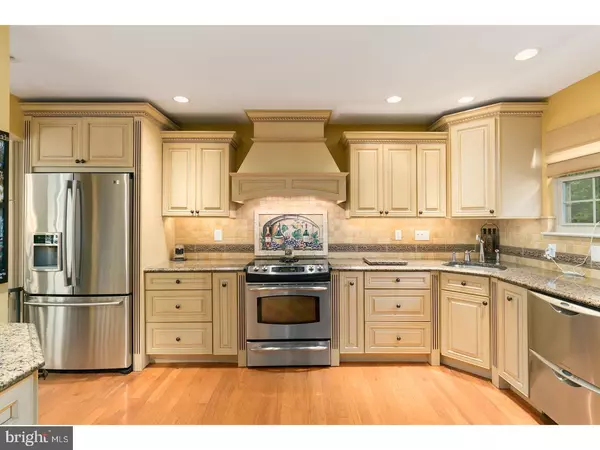$470,000
$475,000
1.1%For more information regarding the value of a property, please contact us for a free consultation.
25 SADDLE DR Mount Laurel, NJ 08054
4 Beds
5 Baths
2,134 SqFt
Key Details
Sold Price $470,000
Property Type Single Family Home
Sub Type Detached
Listing Status Sold
Purchase Type For Sale
Square Footage 2,134 sqft
Price per Sqft $220
Subdivision Laurel Ridings
MLS Listing ID 1000077406
Sold Date 09/06/17
Style Colonial
Bedrooms 4
Full Baths 3
Half Baths 2
HOA Y/N N
Abv Grd Liv Area 2,134
Originating Board TREND
Year Built 1985
Annual Tax Amount $9,015
Tax Year 2016
Lot Dimensions 80X133
Property Description
Magnificent, unique, state of the art, one of a kind. These are words to describe this hidden gem located in Mount Laurel. From the moment you pull up the home has tremendous curb appeal, but when you walk in the take your breath away begins. There are hardwood floors throughout the first floor. The open floor plan allows you to see the newly renovated custom kitchen with crown molding and 6 inch baseboards. Custom 42" cabinets with custom glass. Stainless upgraded appliances with an added double stack Fisher&Paykel dishwasher, "freshie fridge" for wet bar, and separate ice maker, granite counter tops with custom tile back splash. Matching custom dining room sits right off the kitchen. Family room has a hardwood floor, vaulted ceiling, and gas fireplace, skylights, and double french doors to the amazing back yard. An updated powder room, laundry with new washer and dryer complete the first level. Upstairs you will find four very nice size bedrooms all painted, with crown molding, and 6" baseboards. The master has a completely new master bath done to fancy any Pinterest lover. Barn door to enter, with a walk in tile and glass shower. All bedrooms have 6" baseboards, ceiling fans and crown molding. Open stairway to the finished basement with 10 foot ceilings, full bar with a fridge, pool table, half bath and office area. Step outside this incredible home and your oasis begins. This is what you will find, a custom gunite inground pool and spa. There is a waterfall, with a grotto, a bridge, and a 100 sq foot raised spa with a natural stone veneer. Yes, there is more..A swim up bar with seven bar seats in the water. Swim up to the bar with a covered pavillon with a bar with two flat screen tvs, two refrigerators, wine cooler, ice maker, and a dishwasher, stainless steel sinks, two ceiling fans, and outdoor natural gas firepit. Want more? Okay, a complete bathroom, palm trees, built in grille, nightscaping, horse shoe pit, wooded lot, playhouse, and everything is remotely programmed to your phone. Other features,new driveway, custom walk way, aluminum ornamental fence, two patios, natural stone and boulder walls, hvac, roof, windows, eight years old. A must see home.
Location
State NJ
County Burlington
Area Mount Laurel Twp (20324)
Zoning RES
Rooms
Other Rooms Living Room, Dining Room, Primary Bedroom, Bedroom 2, Bedroom 3, Kitchen, Family Room, Bedroom 1, Laundry, Other, Attic
Basement Full, Fully Finished
Interior
Interior Features Primary Bath(s), Butlers Pantry, Skylight(s), Ceiling Fan(s), WhirlPool/HotTub, Sprinkler System, 2nd Kitchen, Stall Shower, Kitchen - Eat-In
Hot Water Electric
Heating Gas, Forced Air
Cooling Central A/C
Flooring Wood, Fully Carpeted
Fireplaces Number 1
Fireplaces Type Stone, Gas/Propane
Equipment Built-In Range, Oven - Wall, Oven - Double, Dishwasher, Disposal, Energy Efficient Appliances, Built-In Microwave
Fireplace Y
Window Features Energy Efficient,Replacement
Appliance Built-In Range, Oven - Wall, Oven - Double, Dishwasher, Disposal, Energy Efficient Appliances, Built-In Microwave
Heat Source Natural Gas
Laundry Main Floor
Exterior
Exterior Feature Patio(s)
Parking Features Inside Access, Garage Door Opener
Garage Spaces 4.0
Fence Other
Pool In Ground
Utilities Available Cable TV
Roof Type Pitched,Shingle
Accessibility None
Porch Patio(s)
Attached Garage 2
Total Parking Spaces 4
Garage Y
Building
Lot Description Trees/Wooded, Front Yard, Rear Yard, SideYard(s)
Story 2
Sewer Public Sewer
Water Public
Architectural Style Colonial
Level or Stories 2
Additional Building Above Grade
Structure Type Cathedral Ceilings,9'+ Ceilings
New Construction N
Schools
School District Mount Laurel Township Public Schools
Others
Senior Community No
Tax ID 24-01007 01-00015
Ownership Fee Simple
Security Features Security System
Acceptable Financing Conventional, VA, FHA 203(b)
Listing Terms Conventional, VA, FHA 203(b)
Financing Conventional,VA,FHA 203(b)
Read Less
Want to know what your home might be worth? Contact us for a FREE valuation!

Our team is ready to help you sell your home for the highest possible price ASAP

Bought with Lauren Napoli • BHHS Fox & Roach-Moorestown




