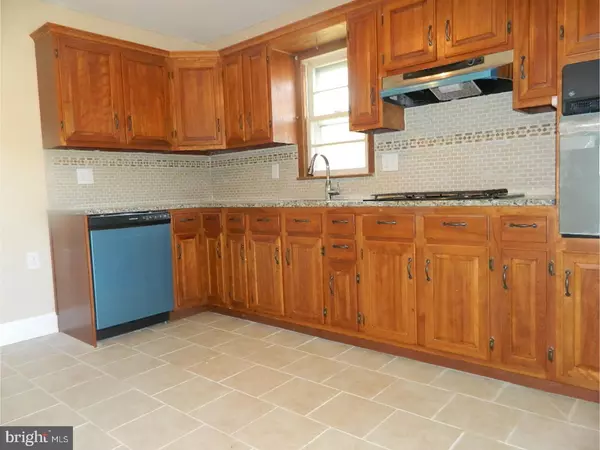$155,000
$159,900
3.1%For more information regarding the value of a property, please contact us for a free consultation.
719 CHESTNUT ST Florence, NJ 08518
4 Beds
1 Bath
1,170 SqFt
Key Details
Sold Price $155,000
Property Type Single Family Home
Sub Type Detached
Listing Status Sold
Purchase Type For Sale
Square Footage 1,170 sqft
Price per Sqft $132
Subdivision None Available
MLS Listing ID 1000075796
Sold Date 09/09/17
Style Cape Cod
Bedrooms 4
Full Baths 1
HOA Y/N N
Abv Grd Liv Area 1,170
Originating Board TREND
Year Built 1951
Annual Tax Amount $5,051
Tax Year 2016
Lot Size 5,500 Sqft
Acres 0.13
Lot Dimensions 50X110
Property Description
Here's your opportunity to own a 4 bedroom home in desirable Florence Twp. As you enter, you will notice the spacious living room and crown molding. Refinished hardwood floors throughout the home. An amazing BRAND NEW kitchen with refinished cabinetry, ceramic tile floors, granite counter tops and backsplash. New wall oven and gas cooktop. Completely remodeled bath with ceramic tile shower, new vanity and ceramic tile floors. The home is freshly painted with neutral colors. Full basement with bilco doors. Upgraded electric and plumbing. New roof and gutters. Mostly all windows will be replaced. Gas heat & Central air. The entire yard is fenced. Walking distances away from the municipal building and Veterans Park. Located near NJ Transit Florence Rail Station, Routes 295, Rt. 130, 206, NJ & PA Turnpike. USDA 100 Percent loan program available. Great place to live at an affordable price!
Location
State NJ
County Burlington
Area Florence Twp (20315)
Zoning RES.
Rooms
Other Rooms Living Room, Primary Bedroom, Bedroom 2, Bedroom 3, Kitchen, Bedroom 1, Attic
Basement Full, Unfinished
Interior
Interior Features Ceiling Fan(s), Kitchen - Eat-In
Hot Water Natural Gas
Heating Gas, Forced Air
Cooling Central A/C
Flooring Wood, Tile/Brick
Equipment Cooktop, Oven - Wall
Fireplace N
Appliance Cooktop, Oven - Wall
Heat Source Natural Gas
Laundry Basement
Exterior
Exterior Feature Porch(es)
Fence Other
Utilities Available Cable TV
Water Access N
Roof Type Pitched,Shingle
Accessibility None
Porch Porch(es)
Garage N
Building
Lot Description Corner
Story 1.5
Sewer Public Sewer
Water Public
Architectural Style Cape Cod
Level or Stories 1.5
Additional Building Above Grade
New Construction N
Schools
High Schools Florence Township Memorial
School District Florence Township Public Schools
Others
Senior Community No
Tax ID 15-00053 01-00040
Ownership Fee Simple
Read Less
Want to know what your home might be worth? Contact us for a FREE valuation!

Our team is ready to help you sell your home for the highest possible price ASAP

Bought with Maria A. Remboski • RE/MAX Tri County




