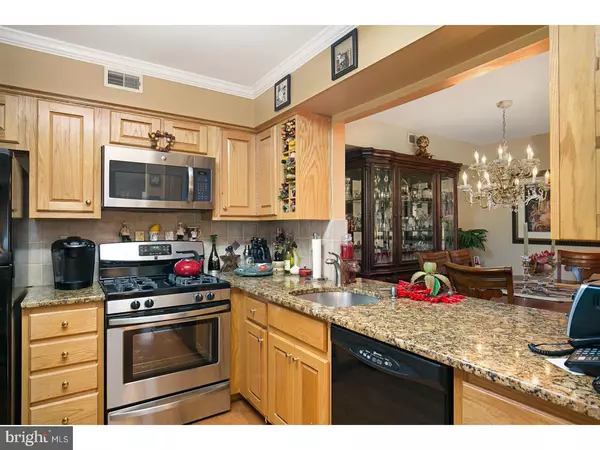$132,000
$132,000
For more information regarding the value of a property, please contact us for a free consultation.
2001A SEDGEFIELD DR Mount Laurel, NJ 08054
2 Beds
2 Baths
1,080 SqFt
Key Details
Sold Price $132,000
Property Type Single Family Home
Sub Type Unit/Flat/Apartment
Listing Status Sold
Purchase Type For Sale
Square Footage 1,080 sqft
Price per Sqft $122
Subdivision Laurel Place
MLS Listing ID 1000075776
Sold Date 08/21/17
Style Other
Bedrooms 2
Full Baths 2
HOA Fees $160/mo
HOA Y/N N
Abv Grd Liv Area 1,080
Originating Board TREND
Year Built 1987
Annual Tax Amount $3,532
Tax Year 2016
Lot Dimensions 0X0
Property Description
Beautiful 2 bedroom 2 bath condo located in Laurel Place is meticulously maintained and beautifully decorated. The kitchen has been completely renovated from upgraded customized cabinets, stainless range and microwave and absolutely gorgeous granite counter tops. This is an eat-in kitchen with hardwood flooring. The over sized living room has a fabulous triple window to let in lots of natural light. This room (in fact all rooms) have newer neutral carpets and the living room has access to an adorable exterior porch and storage room. The dining room has enough space to comfortably entertain and easy access to the kitchen pass-through. Entering the hallway to the bedrooms one will find a sizable laundry room with newer washer and dryer included in the purchase. Across from the laundry room is a second coat closet?I think a "clothes hound' lives here! Both full baths are spotlessly clean and the hall bath features a full tub with shower and master bath has a 48" walk in shower. Master bedroom is generous in size and boast a large walk in closet. Neutrally decorated the space will easily fit a queen size bed and accompanying dressers. The second bedroom is again generous in size and neutrally decorated. Please don't delay in have the opportunity to purchase this exceptional home as it will have a happy new owner soon!
Location
State NJ
County Burlington
Area Mount Laurel Twp (20324)
Zoning RES
Rooms
Other Rooms Living Room, Dining Room, Primary Bedroom, Kitchen, Bedroom 1, Laundry
Interior
Interior Features Primary Bath(s), Stall Shower, Kitchen - Eat-In
Hot Water Natural Gas
Heating Gas, Forced Air
Cooling Central A/C
Flooring Wood, Fully Carpeted, Tile/Brick
Equipment Oven - Self Cleaning, Dishwasher, Disposal, Built-In Microwave
Fireplace N
Appliance Oven - Self Cleaning, Dishwasher, Disposal, Built-In Microwave
Heat Source Natural Gas
Laundry Main Floor
Exterior
Exterior Feature Patio(s)
Utilities Available Cable TV
Water Access N
Accessibility None
Porch Patio(s)
Garage N
Building
Story 1
Foundation Slab
Sewer Public Sewer
Water Public
Architectural Style Other
Level or Stories 1
Additional Building Above Grade
New Construction N
Schools
High Schools Lenape
School District Lenape Regional High
Others
HOA Fee Include Common Area Maintenance,Ext Bldg Maint,Lawn Maintenance,Snow Removal,Trash
Senior Community No
Tax ID 24-00307 01-00001-C2001
Ownership Condominium
Acceptable Financing Conventional, VA, FHA 203(b)
Listing Terms Conventional, VA, FHA 203(b)
Financing Conventional,VA,FHA 203(b)
Read Less
Want to know what your home might be worth? Contact us for a FREE valuation!

Our team is ready to help you sell your home for the highest possible price ASAP

Bought with Di Gibson • BHHS Fox & Roach-Medford




