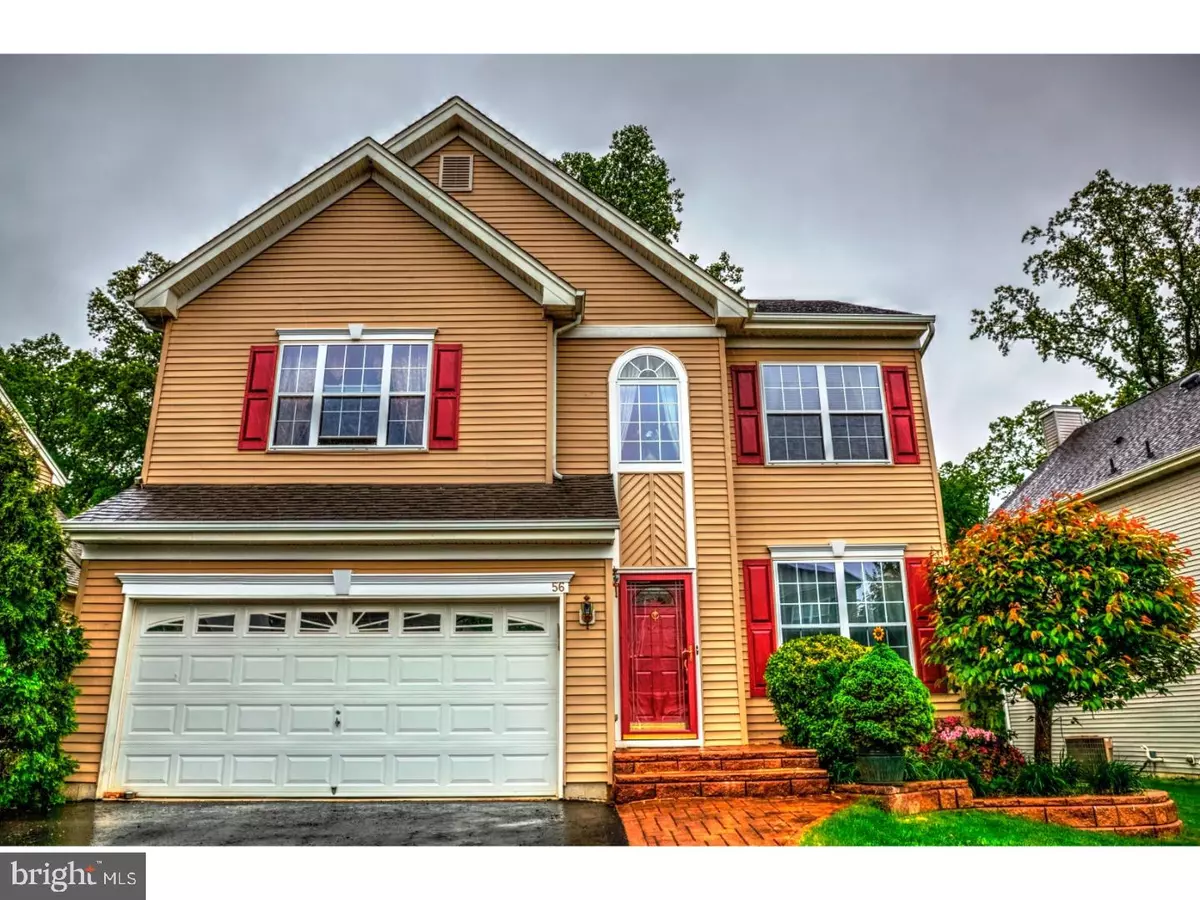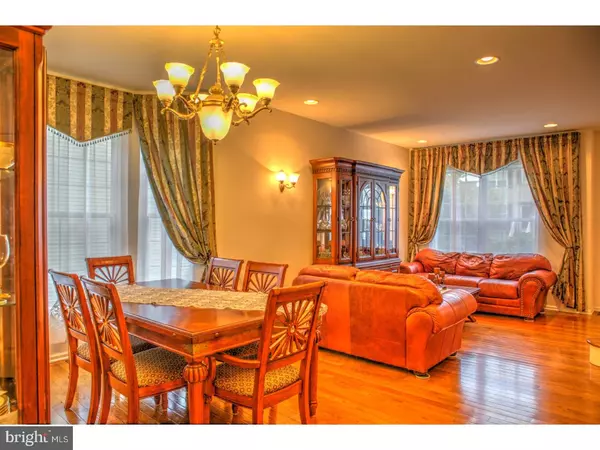$365,000
$369,900
1.3%For more information regarding the value of a property, please contact us for a free consultation.
56 SENECA LN Bordentown, NJ 08505
4 Beds
3 Baths
2,397 SqFt
Key Details
Sold Price $365,000
Property Type Single Family Home
Sub Type Detached
Listing Status Sold
Purchase Type For Sale
Square Footage 2,397 sqft
Price per Sqft $152
Subdivision Grande At Crystal
MLS Listing ID 1000075186
Sold Date 07/14/17
Style Colonial
Bedrooms 4
Full Baths 2
Half Baths 1
HOA Fees $70/mo
HOA Y/N Y
Abv Grd Liv Area 2,397
Originating Board TREND
Year Built 2004
Annual Tax Amount $9,262
Tax Year 2016
Lot Size 6,098 Sqft
Acres 0.14
Lot Dimensions .15
Property Description
INCREDIBLE OPPORTUNITY!!!Exceptional, move in ready and meticulously kept 4 bedroom and 2.5 bathroom house in great neighborhood. Fully updated with 2 car garage,full basement, expansive rear stone patio, shed and great fully fenced backyard surrounded by lush landscaping. The first floor features a center foyer, open floor plan with living room and upgraded dinning room with bay window, spacious family room with custom made wood burning fireplace and hardwood floors through. The kitchen offers beautiful center island, stainless steel appliances, stone title backsplash, granite counter top, recess lights, ceramic floors and sliding door opening to the patio. Laundry area also located on the main level along with the updated powder room. On the second floor you will find a beautiful and bright Master Suite with walk in closet, tray ceiling and Master Bath with double sink, whirlpool tub and separate shower. Three other nice sized bedrooms with great, organized closed space and full updated bathroom finish up the upper level. Freshly painted, custom updated outstanding Crescent model is waiting for you! 1 YEAR HOME WARRANTY for the New Owner!!! Just move right in and enjoy everything this stunning home has to offer!!!
Location
State NJ
County Burlington
Area Bordentown Twp (20304)
Zoning SFR
Rooms
Other Rooms Living Room, Dining Room, Primary Bedroom, Bedroom 2, Bedroom 3, Kitchen, Family Room, Bedroom 1, Attic
Basement Full, Unfinished
Interior
Interior Features Primary Bath(s), Kitchen - Island, Butlers Pantry, Ceiling Fan(s), WhirlPool/HotTub, Dining Area
Hot Water Natural Gas
Heating Gas
Cooling Central A/C
Flooring Wood, Fully Carpeted, Tile/Brick
Fireplaces Number 1
Fireplace Y
Heat Source Natural Gas
Laundry Main Floor
Exterior
Exterior Feature Patio(s)
Garage Spaces 5.0
Fence Other
Water Access N
Accessibility None
Porch Patio(s)
Total Parking Spaces 5
Garage N
Building
Story 2
Sewer Public Sewer
Water Public
Architectural Style Colonial
Level or Stories 2
Additional Building Above Grade
New Construction N
Schools
School District Bordentown Regional School District
Others
Senior Community No
Tax ID 04-00138 06-00051
Ownership Fee Simple
Acceptable Financing Conventional, VA, FHA 203(b)
Listing Terms Conventional, VA, FHA 203(b)
Financing Conventional,VA,FHA 203(b)
Read Less
Want to know what your home might be worth? Contact us for a FREE valuation!

Our team is ready to help you sell your home for the highest possible price ASAP

Bought with David Schiavone • CB Schiavone & Associates





