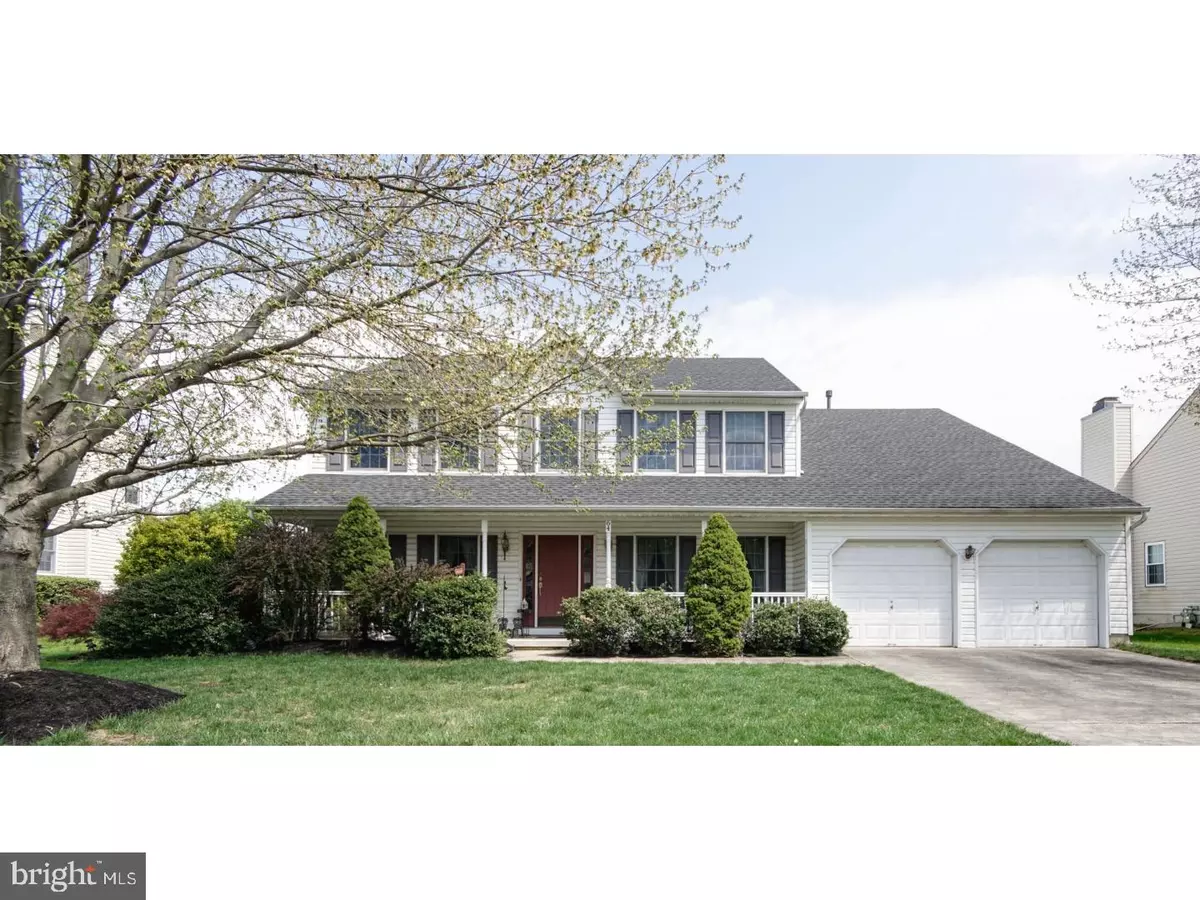$350,000
$350,000
For more information regarding the value of a property, please contact us for a free consultation.
64 KINGSBRIDGE DR Lumberton, NJ 08048
5 Beds
4 Baths
2,816 SqFt
Key Details
Sold Price $350,000
Property Type Single Family Home
Sub Type Detached
Listing Status Sold
Purchase Type For Sale
Square Footage 2,816 sqft
Price per Sqft $124
Subdivision Bobbys Run
MLS Listing ID 1000073848
Sold Date 07/14/17
Style Colonial
Bedrooms 5
Full Baths 2
Half Baths 2
HOA Y/N N
Abv Grd Liv Area 2,816
Originating Board TREND
Year Built 1996
Annual Tax Amount $7,684
Tax Year 2016
Lot Dimensions 79X130
Property Description
Welcome to this sprawling single-family home with over 2800sf of living space nestled deep inside of Bobbys Run. The front of the home has great curb appeal thanks to the charming front porch with a brand-new PVC railing. Enter into the two-story foyer and you are greeted with soft-colored ceramic tile that continues into the kitchen, powder room and laundry room. On the right is the formal dining room and to the left is the formal living room. To the back of the main floor is the family room with a brick, wood-burning fireplace, newer plush carpeting and sliders leading to the back yard. Only a half wall separates the family room from the large eat-in kitchen, which enjoys a bay window with a great exterior view. The kitchen offers plenty of storage with many cabinets, center island, butlers pantry and huge walk-in pantry. Enjoy gas cooking and a lovely tile backsplash. Off of the kitchen is the laundry area, garage access and the 5th bedroom. The 5th bedroom allows for versatility and the flexibility to suit your specific needs: enjoy a first floor in-law suite or turn it into a recreation/game/craft room etc. This bedroom has its own private half bath and access to the back yard. A centrally located powder room completes the first floor. Upstairs is an impressive master suite with a dramatic vaulted ceiling. The master bath offers his-and-her sinks, jetted tub (positioned right under a sky light to keep it warm and bright), stall shower and separate water closet. The owners expanded the master to include a 15x8 sitting room and an oversized walk-in closet. The sitting room could easily double as a nursery or home office. For even more storage there are four additional closets all within the master suite. Three additional bedrooms and a hall bath finish out the second floor. The back yard is fully fenced and boasts a 20'x40' heated, in-ground, salt water pool with a spill-over spa that will keep you warm on cool summer nights. There is also a large patio area for barbecues and entertaining. Additional features include: new roof (2014), in-ground sprinkler system, floored attic over garage for additional storage and a security system. Just steps away from the playground, soccer field, baseball diamond, track and tennis courts too!
Location
State NJ
County Burlington
Area Lumberton Twp (20317)
Zoning RES
Rooms
Other Rooms Living Room, Dining Room, Primary Bedroom, Bedroom 2, Bedroom 3, Kitchen, Family Room, Bedroom 1, In-Law/auPair/Suite, Laundry, Other, Attic
Interior
Interior Features Primary Bath(s), Kitchen - Island, Butlers Pantry, Ceiling Fan(s), Attic/House Fan, Sprinkler System, Stall Shower, Kitchen - Eat-In
Hot Water Natural Gas
Heating Gas, Forced Air
Cooling Central A/C
Flooring Fully Carpeted, Tile/Brick
Fireplaces Number 1
Fireplaces Type Brick
Equipment Built-In Range, Dishwasher, Disposal
Fireplace Y
Window Features Bay/Bow
Appliance Built-In Range, Dishwasher, Disposal
Heat Source Natural Gas
Laundry Main Floor
Exterior
Exterior Feature Patio(s), Porch(es)
Parking Features Inside Access, Garage Door Opener
Garage Spaces 4.0
Pool In Ground
Utilities Available Cable TV
Water Access N
Roof Type Pitched,Shingle
Accessibility None
Porch Patio(s), Porch(es)
Attached Garage 2
Total Parking Spaces 4
Garage Y
Building
Lot Description Level, Front Yard, Rear Yard
Story 2
Foundation Slab
Sewer Public Sewer
Water Public
Architectural Style Colonial
Level or Stories 2
Additional Building Above Grade
Structure Type Cathedral Ceilings
New Construction N
Schools
School District Lumberton Township Public Schools
Others
Senior Community No
Tax ID 17-00019 52-00011
Ownership Fee Simple
Security Features Security System
Acceptable Financing Conventional, VA, FHA 203(b)
Listing Terms Conventional, VA, FHA 203(b)
Financing Conventional,VA,FHA 203(b)
Read Less
Want to know what your home might be worth? Contact us for a FREE valuation!

Our team is ready to help you sell your home for the highest possible price ASAP

Bought with Isaiah Manzella • RE/MAX Connection-Medford





