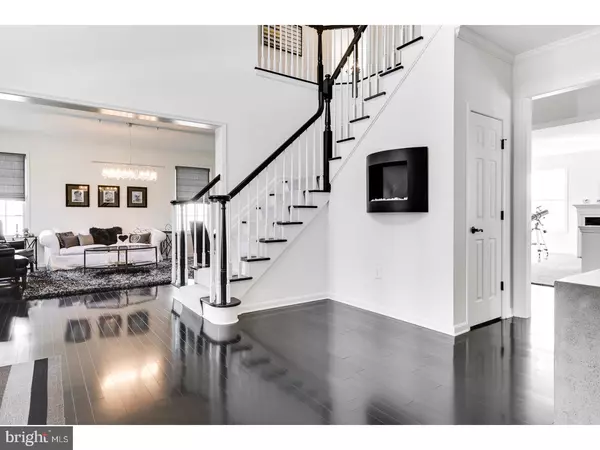$512,500
$539,000
4.9%For more information regarding the value of a property, please contact us for a free consultation.
167 RECKLESSTOWN WAY Chesterfield, NJ 08515
4 Beds
4 Baths
3,657 SqFt
Key Details
Sold Price $512,500
Property Type Single Family Home
Sub Type Detached
Listing Status Sold
Purchase Type For Sale
Square Footage 3,657 sqft
Price per Sqft $140
Subdivision Chesterfield Downs
MLS Listing ID 1000073536
Sold Date 07/06/17
Style Colonial
Bedrooms 4
Full Baths 3
Half Baths 1
HOA Y/N N
Abv Grd Liv Area 3,657
Originating Board TREND
Year Built 2009
Annual Tax Amount $11,378
Tax Year 2016
Lot Size 10,450 Sqft
Acres 0.24
Lot Dimensions 100X100
Property Description
Welcome home to this impeccably kept Jefferson model in highly desirable Chesterfield Downs. The pictures speak a thousand words for this one of a kind, 4 bedroom, 3 1/2 bath colonial style home on an estate sized lot in Chesterfield. You will immediately be impressed with the grandiose, 2 story open air foyer and gleaming hardwood floors throughout the first floor. The formal living and dining room are generously sized and offer plenty of space for entertaining. Enter the kitchen and your breath will be taken away...the bright cabinets, contrasted by the dark granite counter-tops in a room offering an abundance of natural light is impressive to say the least! The over-sized island and breakfast nook offer numerous seating options, while the patio and large yard, that backs to the fields of the elementary school, provide plenty of space for entertaining! The first floor is complete with a home office that could also second as a main floor guest room. Upstairs you will find a large master suite with his and hers closets and a well appointment master bathroom. The princess suite offers a generously sized bedroom and dedicated bathroom, while the remaining two bedrooms share a bathroom, jack and jill style.
Location
State NJ
County Burlington
Area Chesterfield Twp (20307)
Zoning PVD2
Rooms
Other Rooms Living Room, Dining Room, Primary Bedroom, Bedroom 2, Bedroom 3, Kitchen, Family Room, Bedroom 1, Other
Interior
Interior Features Primary Bath(s), Kitchen - Island, Butlers Pantry, Sprinkler System, Breakfast Area
Hot Water Natural Gas
Heating Gas, Forced Air
Cooling Central A/C
Flooring Wood
Fireplaces Number 1
Fireplaces Type Gas/Propane
Equipment Cooktop, Oven - Double, Dishwasher, Disposal
Fireplace Y
Appliance Cooktop, Oven - Double, Dishwasher, Disposal
Heat Source Natural Gas
Laundry Main Floor
Exterior
Garage Spaces 5.0
Water Access N
Roof Type Pitched,Shingle
Accessibility None
Total Parking Spaces 5
Garage Y
Building
Lot Description Level, Front Yard, Rear Yard
Story 2
Sewer Public Sewer
Water Public
Architectural Style Colonial
Level or Stories 2
Additional Building Above Grade
Structure Type Cathedral Ceilings,9'+ Ceilings,High
New Construction N
Schools
Elementary Schools Chesterfield
School District Chesterfield Township Public Schools
Others
Senior Community No
Tax ID 07-00202 107-00004
Ownership Fee Simple
Acceptable Financing Conventional, VA, FHA 203(b)
Listing Terms Conventional, VA, FHA 203(b)
Financing Conventional,VA,FHA 203(b)
Read Less
Want to know what your home might be worth? Contact us for a FREE valuation!

Our team is ready to help you sell your home for the highest possible price ASAP

Bought with Jessica Leale • BHHS Fox & Roach Robbinsville RE





