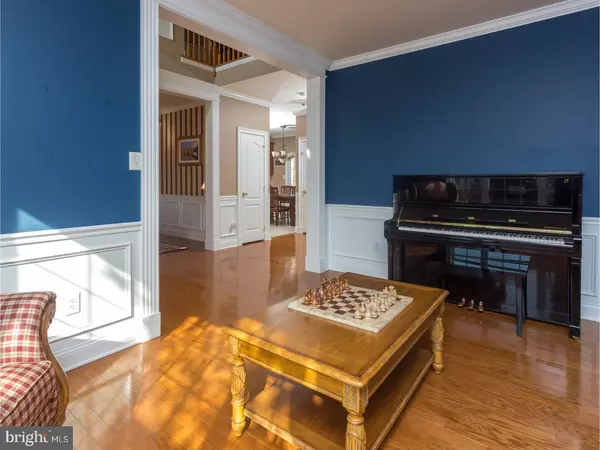$379,000
$379,000
For more information regarding the value of a property, please contact us for a free consultation.
47 CAYUGA RD Bordentown, NJ 08505
4 Beds
4 Baths
2,256 SqFt
Key Details
Sold Price $379,000
Property Type Single Family Home
Sub Type Detached
Listing Status Sold
Purchase Type For Sale
Square Footage 2,256 sqft
Price per Sqft $167
Subdivision Grande At Crystal
MLS Listing ID 1000073476
Sold Date 06/19/17
Style Colonial
Bedrooms 4
Full Baths 3
Half Baths 1
HOA Fees $80/mo
HOA Y/N Y
Abv Grd Liv Area 2,256
Originating Board TREND
Year Built 2003
Annual Tax Amount $9,725
Tax Year 2016
Lot Size 6,098 Sqft
Acres 0.14
Lot Dimensions .14
Property Description
This immaculate Grande at Crystal Lake 4 bedroom 3.5 bath Dalton model home is just waiting for its new owners. As you enter the front door a 2 story vaulted entry leads to the open floor plan throughout. The formal dining room, living room with bay window, and family room are all within view from the second story balcony. Beautiful hardwood floors, new carpets and crown moldings can be found throughout the home . Natural light fills the rooms from top to bottom, and when the sun goes down the recessed lighting accompanies all floors. With plenty of space and Hunter Douglas blackout shades in all 4 bedrooms, the master bedroom is home to a grand walk-in closet and master bathroom that hosts dual sinks, stand-up shower and soaking spa. An entrance from the 2 car garage will bring you through the mud and laundry room and you will find yourself in the spacious eat-in-kitchen. This kitchen features a double inlay sink, center island, breakfast area and sliding glass doors that walk out to the 20x12 deck accessorized with a natural gas hook up for grilling. Nestled on a premium lot, the home backs to natural woodlands where you see first hand the seasons and colors of NJ as they change. The finished basement with separate entrance is home to another full bathroom and office space that is adjacent to even more additional living space to round out this spectacular home in a superb community. This home comes with a 1 year warranty on all appliances...move in ready. This home is a short walk to the association's pool and playground. A short drive to downtown Bordentown and you are in the middle of shopping/nightlife and great restaurants. With this home being close to all the major highways your daily commute is made simple. Make your appointment today!
Location
State NJ
County Burlington
Area Bordentown Twp (20304)
Zoning RES
Rooms
Other Rooms Living Room, Dining Room, Primary Bedroom, Bedroom 2, Bedroom 3, Kitchen, Family Room, Bedroom 1
Basement Full, Fully Finished
Interior
Interior Features Primary Bath(s), Kitchen - Island, Butlers Pantry, Kitchen - Eat-In
Hot Water Natural Gas, Electric
Heating Gas, Forced Air
Cooling Central A/C
Flooring Wood, Fully Carpeted, Tile/Brick
Fireplaces Number 1
Fireplaces Type Gas/Propane
Equipment Cooktop, Built-In Range, Oven - Wall, Dishwasher
Fireplace Y
Window Features Energy Efficient
Appliance Cooktop, Built-In Range, Oven - Wall, Dishwasher
Heat Source Natural Gas
Laundry Main Floor
Exterior
Exterior Feature Deck(s), Porch(es)
Parking Features Garage Door Opener
Garage Spaces 2.0
Utilities Available Cable TV
Amenities Available Swimming Pool
Water Access N
Roof Type Pitched
Accessibility None
Porch Deck(s), Porch(es)
Attached Garage 2
Total Parking Spaces 2
Garage Y
Building
Story 2
Foundation Concrete Perimeter
Sewer Public Sewer
Water Public
Architectural Style Colonial
Level or Stories 2
Additional Building Above Grade
Structure Type 9'+ Ceilings,High
New Construction N
Schools
High Schools Bordentown Regional
School District Bordentown Regional School District
Others
HOA Fee Include Pool(s)
Senior Community No
Tax ID 04-00138 01-00010
Ownership Fee Simple
Acceptable Financing Conventional, VA, FHA 203(b)
Listing Terms Conventional, VA, FHA 203(b)
Financing Conventional,VA,FHA 203(b)
Read Less
Want to know what your home might be worth? Contact us for a FREE valuation!

Our team is ready to help you sell your home for the highest possible price ASAP

Bought with Cathy A Cox • ERA Central Realty Group - Bordentown





