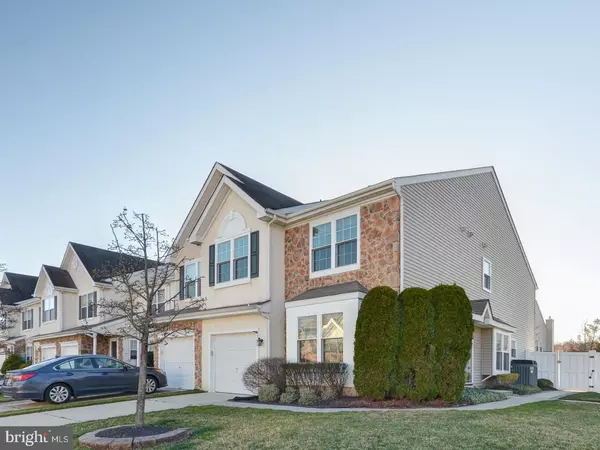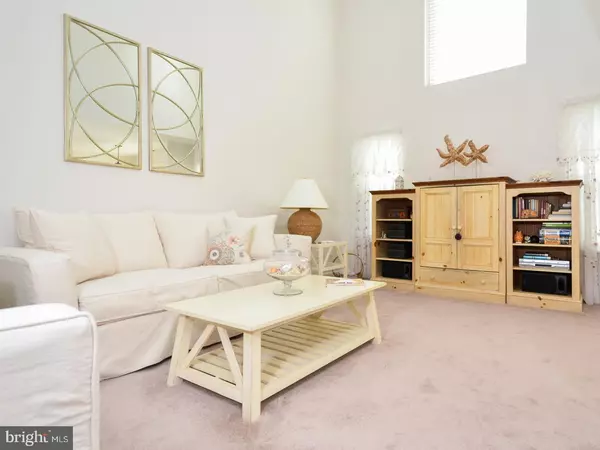$285,000
$288,900
1.3%For more information regarding the value of a property, please contact us for a free consultation.
35 LEIGHTON DR Mount Laurel, NJ 08054
3 Beds
3 Baths
2,053 SqFt
Key Details
Sold Price $285,000
Property Type Townhouse
Sub Type End of Row/Townhouse
Listing Status Sold
Purchase Type For Sale
Square Footage 2,053 sqft
Price per Sqft $138
Subdivision Stonegate
MLS Listing ID 1000071730
Sold Date 07/06/17
Style Other
Bedrooms 3
Full Baths 2
Half Baths 1
HOA Fees $38/ann
HOA Y/N Y
Abv Grd Liv Area 2,051
Originating Board TREND
Year Built 1999
Annual Tax Amount $6,870
Tax Year 2016
Lot Size 7,291 Sqft
Acres 0.17
Lot Dimensions 7291SF
Property Description
This stunning end unit townhome is located in the prestigious community of Stonegate. Built by A.P. Orleans, this Develon model provides both desirable curb appeal and privacy with 2,100 square feet of spacious living. The main entrance is located on the side of the home with concrete and brick pavers leading right up to the front door. As you step inside, take note of the warm neutral color carpets and walls throughout the home to complement any furniture. The living room opens up beautifully right into the dining room which features three bay windows, accented with custom shades, and window seating that offers recessed lighting. Head down the hallway into the great room and immediately take note of the vaulted two-story ceiling with large windows that provide an abundance of natural light and space. Just off of the great room is a recently updated kitchen designed for the casual or gourmet chef! The kitchen offers a ton of counterspace, custom cabinetry, and plenty of pantry space. The breakfast nook that overlooks the backyard through its sliding glass doors is the perfect place to have a relaxing cup of coffee or tea. The 2nd floor features 3 very spacious bedrooms, 2 full bathrooms, and the laundry room. The very spacious master bedroom is a warm and inviting space that offers a walk-in closet, a second closet with double doors, and an en suite bathroom. Relax in the master bathroom's whirlpool Garden Tub accented by ceramic tile and take advantage of this bathroom's double vanity sink and oversized shower stall with double glass door. Step outside to the home's lovingly cared for backyard, and relax on your 20X12 concrete patio with electrical retractable awning and privacy fence that make this outdoor area a true oasis. The home features brand new top-of-the-line Pella Windows, maintenance-free PVC fencing, large exterior storage shed (included in the sale), 5-zone in-ground sprinkler system, newer hot water heater and HVAC system, new garage door opener, custom blinds, ceiling fans in all the bedrooms and the great room, exterior sensor lighting, professionally maintained landscaping, and so much more. Just drop your bags and move in! Adding to this amazing home are the community amenities that include a swimming pool, playground, tennis courts, and a basketball court. Just a few minutes to multiple area retail centers, major highways?including the NJ Turnpike and Route 295?and direct routes to downtown Philadelphia, either by car or railroad.
Location
State NJ
County Burlington
Area Mount Laurel Twp (20324)
Zoning RESID
Direction East
Rooms
Other Rooms Living Room, Dining Room, Primary Bedroom, Bedroom 2, Kitchen, Family Room, Bedroom 1, Attic
Interior
Interior Features Primary Bath(s), Butlers Pantry, Ceiling Fan(s), WhirlPool/HotTub, Sprinkler System, Stall Shower, Breakfast Area
Hot Water Natural Gas
Heating Gas, Forced Air
Cooling Central A/C
Flooring Fully Carpeted, Tile/Brick
Equipment Built-In Range, Oven - Self Cleaning, Dishwasher, Disposal, Built-In Microwave
Fireplace N
Window Features Energy Efficient,Replacement
Appliance Built-In Range, Oven - Self Cleaning, Dishwasher, Disposal, Built-In Microwave
Heat Source Natural Gas
Laundry Upper Floor
Exterior
Exterior Feature Patio(s)
Parking Features Garage Door Opener
Garage Spaces 1.0
Fence Other
Utilities Available Cable TV
Amenities Available Swimming Pool
Water Access N
Roof Type Shingle
Accessibility None
Porch Patio(s)
Attached Garage 1
Total Parking Spaces 1
Garage Y
Building
Lot Description Corner, Irregular
Story 2
Foundation Slab
Sewer Public Sewer
Water Public
Architectural Style Other
Level or Stories 2
Additional Building Above Grade, Below Grade
Structure Type Cathedral Ceilings,9'+ Ceilings
New Construction N
Schools
Elementary Schools Countryside
Middle Schools Thomas E. Harrington
School District Mount Laurel Township Public Schools
Others
Pets Allowed Y
HOA Fee Include Pool(s),Common Area Maintenance
Senior Community No
Tax ID 24-00908 05-00018
Ownership Fee Simple
Security Features Security System
Acceptable Financing Conventional, VA, FHA 203(b)
Listing Terms Conventional, VA, FHA 203(b)
Financing Conventional,VA,FHA 203(b)
Pets Allowed Case by Case Basis
Read Less
Want to know what your home might be worth? Contact us for a FREE valuation!

Our team is ready to help you sell your home for the highest possible price ASAP

Bought with Patricia A Paramito • RE/MAX Of Cherry Hill




