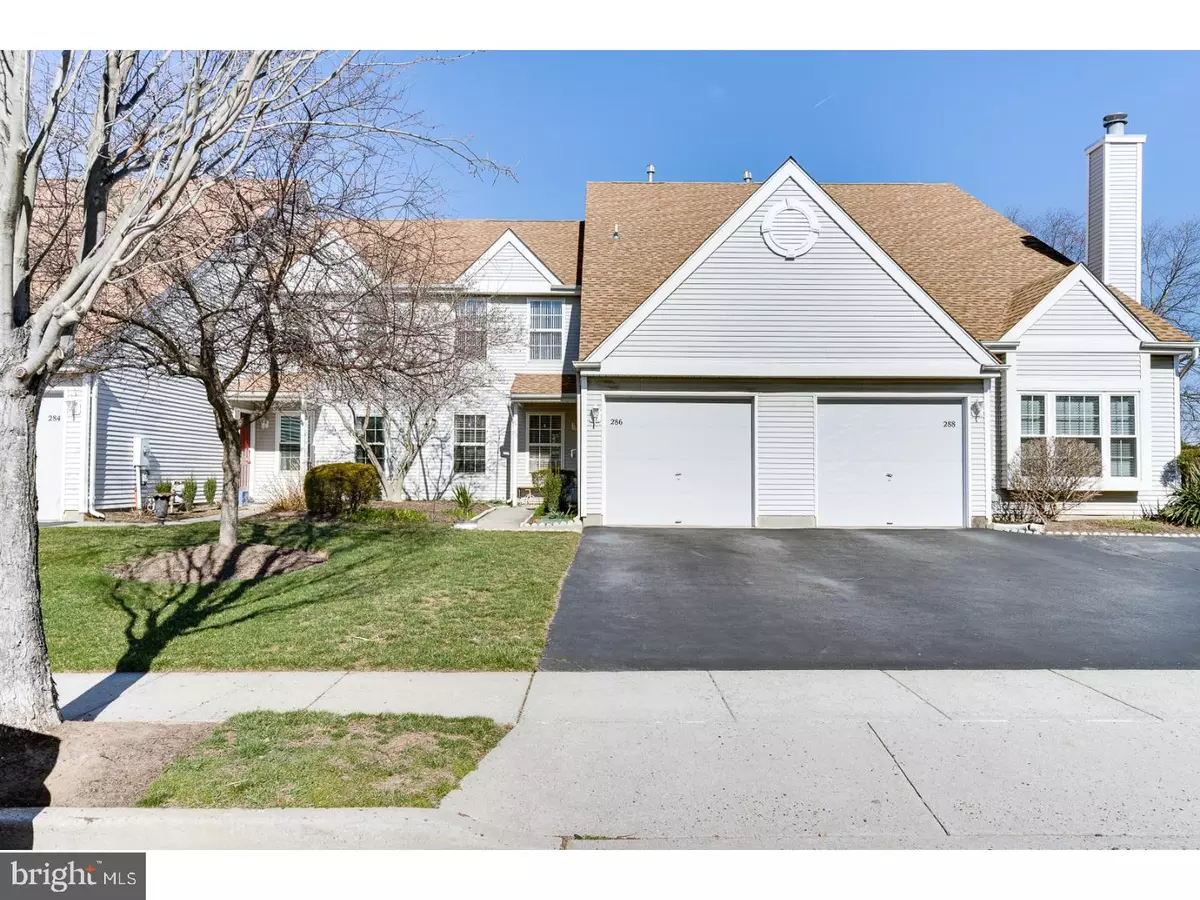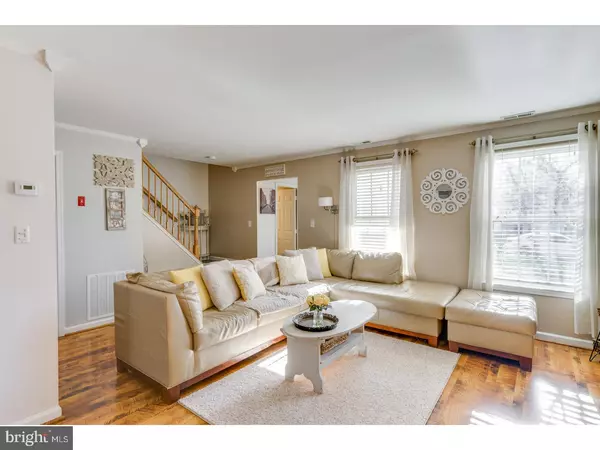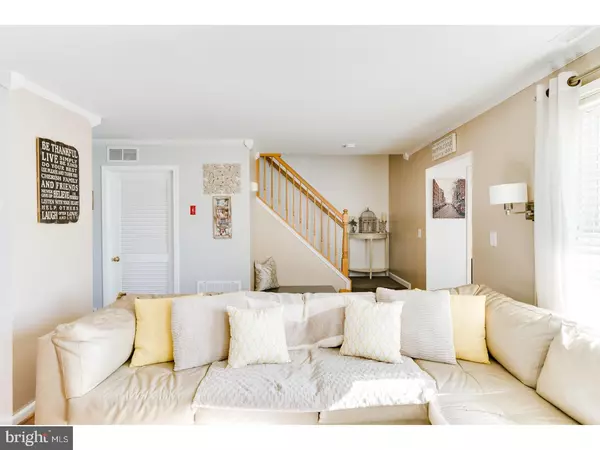$214,900
$214,900
For more information regarding the value of a property, please contact us for a free consultation.
286 BIRCH HOLLOW DR Bordentown, NJ 08505
3 Beds
3 Baths
1,598 SqFt
Key Details
Sold Price $214,900
Property Type Townhouse
Sub Type End of Row/Townhouse
Listing Status Sold
Purchase Type For Sale
Square Footage 1,598 sqft
Price per Sqft $134
Subdivision Birch Hollow
MLS Listing ID 1000071632
Sold Date 05/12/17
Style Other
Bedrooms 3
Full Baths 2
Half Baths 1
HOA Fees $200/mo
HOA Y/N N
Abv Grd Liv Area 1,598
Originating Board TREND
Year Built 1998
Annual Tax Amount $4,660
Tax Year 2016
Property Description
This 3 bedroom, 2 bath townhome located in Birch Hollow is move in ready and priced to sell. Enjoy homeownership without the maintenance. The roof, siding, gutters, etc. - all maintained by the Association. Roof is one year old; fence is brand new, Hot water heater, AC Unit appr. 5 years old - Home features an attached GARAGE along with two driveway parking spaces. A stunning custom accent wall with wood beam mantle and wood-burning fireplace decorates the family room (currently used as a dining room)- Laminate flooring and neutral tones throughout the entire 1st floor ? Eat in kitchen with newer stainless steel appliances (gas range, large refrigerator, dishwasher and built in microwave), sink with garbage disposal, and vinyl tile flooring ? tons of light throughout ?Enormous and open Living Room, could be used as the living room and a formal dining room ? crown molding throughout first floor ? Convenient first floor laundry room with shelving and cabinetry ? Updated 1/2 bath on first floor ? Upstairs features 3 bedrooms and 2 full bathrooms ? Updated main bath with marble top vanity ? Spacious Master with new carpet, oversized closets with organizer and on suite bathroom - Newer carpet in both additional bedrooms ? Open foyer with linen closet ? Private fenced in Outdoor patio designed with river rocks and concrete - New foliage along front walkway - The Pool, tennis courts and clubhouse are just steps away. Minutes from the NJ Turnpike, 295 and Train. This home has been beautifully maintained and updated, perfect for anyone looking for an excellent location.
Location
State NJ
County Burlington
Area Florence Twp (20315)
Zoning RES
Rooms
Other Rooms Living Room, Primary Bedroom, Bedroom 2, Kitchen, Family Room, Bedroom 1, Attic
Interior
Interior Features Kitchen - Eat-In
Hot Water Natural Gas
Heating Gas, Forced Air
Cooling Central A/C
Flooring Fully Carpeted
Fireplaces Number 1
Fireplaces Type Stone
Equipment Disposal
Fireplace Y
Appliance Disposal
Heat Source Natural Gas
Laundry Main Floor
Exterior
Exterior Feature Patio(s)
Garage Spaces 3.0
Utilities Available Cable TV
Amenities Available Swimming Pool, Tennis Courts, Club House, Tot Lots/Playground
Water Access N
Accessibility None
Porch Patio(s)
Attached Garage 1
Total Parking Spaces 3
Garage Y
Building
Story 2
Sewer Public Sewer
Water Public
Architectural Style Other
Level or Stories 2
Additional Building Above Grade
New Construction N
Schools
High Schools Florence Township Memorial
School District Florence Township Public Schools
Others
HOA Fee Include Pool(s),Common Area Maintenance,Ext Bldg Maint,Lawn Maintenance,Snow Removal
Senior Community No
Tax ID 15-00163 03-00006 109-C0286
Ownership Condominium
Acceptable Financing Conventional, VA, FHA 203(b)
Listing Terms Conventional, VA, FHA 203(b)
Financing Conventional,VA,FHA 203(b)
Read Less
Want to know what your home might be worth? Contact us for a FREE valuation!

Our team is ready to help you sell your home for the highest possible price ASAP

Bought with Deborah A Olsen • Smires & Associates




