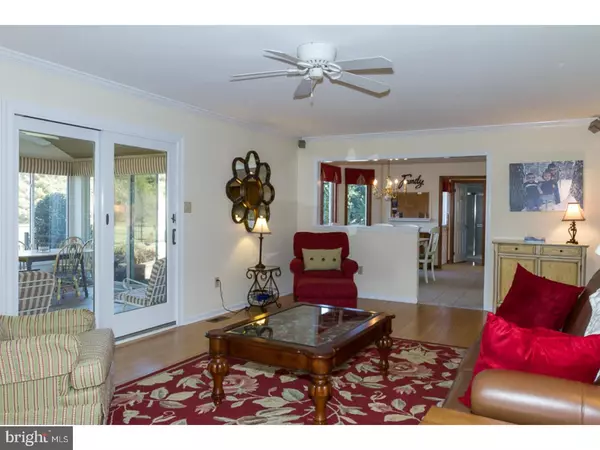$465,000
$479,900
3.1%For more information regarding the value of a property, please contact us for a free consultation.
15 HUNTERS LN Southampton, NJ 08088
4 Beds
3 Baths
3,327 SqFt
Key Details
Sold Price $465,000
Property Type Single Family Home
Sub Type Detached
Listing Status Sold
Purchase Type For Sale
Square Footage 3,327 sqft
Price per Sqft $139
Subdivision Ridings At Southampt
MLS Listing ID 1000071526
Sold Date 05/19/17
Style Traditional
Bedrooms 4
Full Baths 3
HOA Y/N N
Abv Grd Liv Area 3,327
Originating Board TREND
Year Built 1987
Annual Tax Amount $10,576
Tax Year 2016
Lot Size 1.338 Acres
Acres 1.34
Lot Dimensions IRREG
Property Description
Original owner of 4 bedroom 3 full bath home in The Ridings of Southampton. This home has been loved and maintained with replaced siding, gutters and roof shingles (2006), newer carpet, oversized kitchen sink and granite counter tops. Gas heat conversion (2000), gas tankless hot water, central air (2010), septic fields replaced (2004), saltless water treatment (2016). Potential in law suite on the first floor with a sitting area and full bath. Gas fireplace in remodeled family room which opens to 3 Season room with stunning views of an outside Oasis. BEAUTIFUL backyard with in ground pool with extra safety fence ... Perfect area for REST and RELAXATION. Outside kitchen includes cooking station, refrigerator and water built in to bar with seating area surrounded by walkways and pavers. All this and so much more to see !
Location
State NJ
County Burlington
Area Southampton Twp (20333)
Zoning AR
Rooms
Other Rooms Living Room, Dining Room, Primary Bedroom, Bedroom 2, Bedroom 3, Kitchen, Family Room, Bedroom 1, Laundry, Other, Attic
Basement Partial, Unfinished
Interior
Interior Features Primary Bath(s), Butlers Pantry, Skylight(s), Ceiling Fan(s), WhirlPool/HotTub, Sprinkler System, Water Treat System, Stall Shower, Dining Area
Hot Water Natural Gas
Heating Gas, Forced Air
Cooling Central A/C
Flooring Wood, Fully Carpeted, Tile/Brick, Marble
Fireplaces Number 1
Fireplaces Type Marble, Stone, Gas/Propane
Equipment Cooktop, Oven - Double, Oven - Self Cleaning, Dishwasher, Disposal, Built-In Microwave
Fireplace Y
Window Features Bay/Bow
Appliance Cooktop, Oven - Double, Oven - Self Cleaning, Dishwasher, Disposal, Built-In Microwave
Heat Source Natural Gas
Laundry Main Floor
Exterior
Exterior Feature Patio(s)
Garage Spaces 6.0
Fence Other
Pool In Ground
Utilities Available Cable TV
Water Access N
Roof Type Shingle
Accessibility None
Porch Patio(s)
Attached Garage 3
Total Parking Spaces 6
Garage Y
Building
Lot Description Flag, Open, Front Yard, Rear Yard, SideYard(s)
Story 2
Foundation Brick/Mortar
Sewer On Site Septic
Water Well
Architectural Style Traditional
Level or Stories 2
Additional Building Above Grade, Shed
New Construction N
Schools
High Schools Seneca
School District Lenape Regional High
Others
Senior Community No
Tax ID 33-01303 01-00014
Ownership Fee Simple
Security Features Security System
Read Less
Want to know what your home might be worth? Contact us for a FREE valuation!

Our team is ready to help you sell your home for the highest possible price ASAP

Bought with Michelle J Carite • Keller Williams Realty - Moorestown





