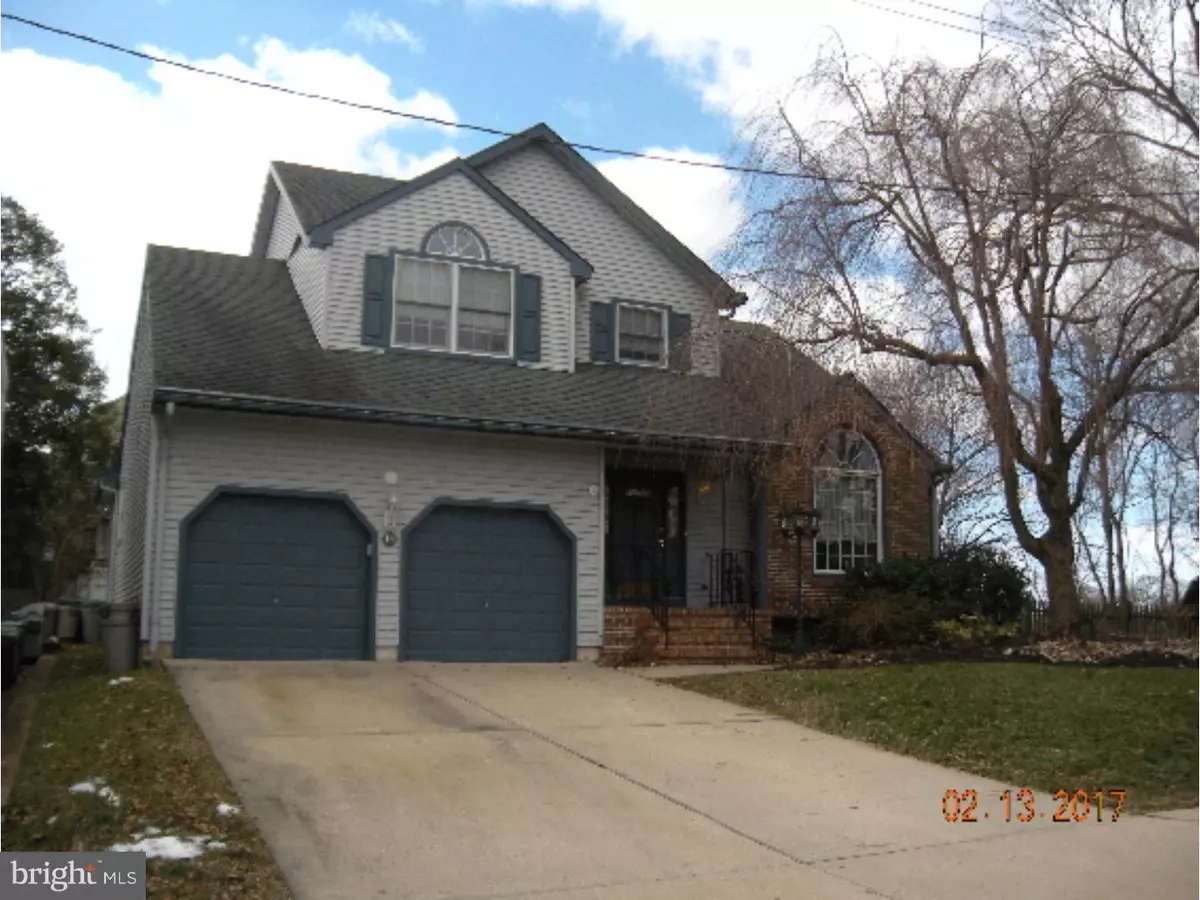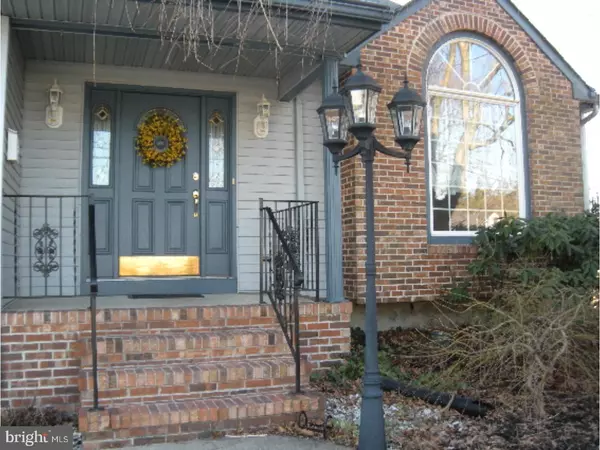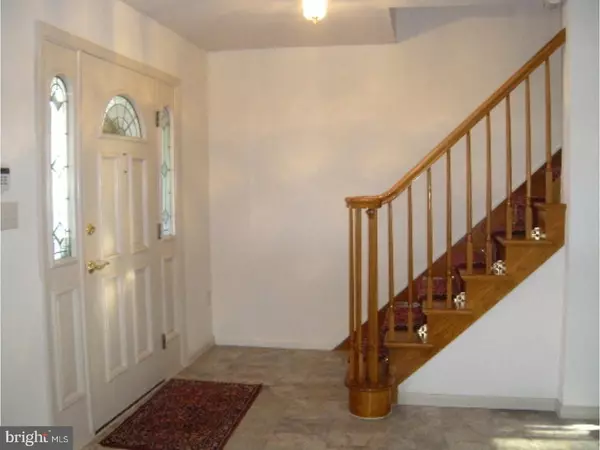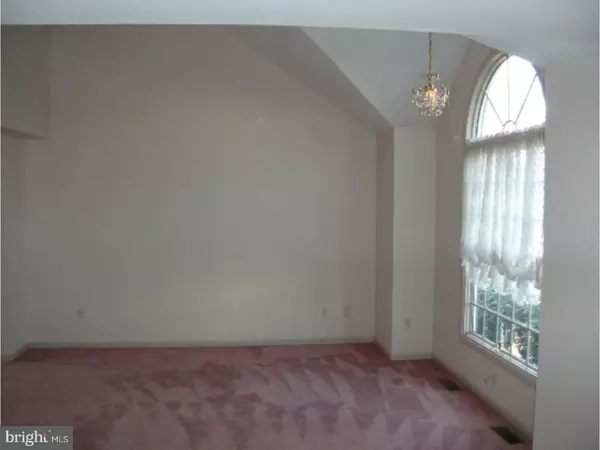$342,000
$339,900
0.6%For more information regarding the value of a property, please contact us for a free consultation.
14 HILLTOP ST Bordentown, NJ 08505
2 Beds
3 Baths
2,081 SqFt
Key Details
Sold Price $342,000
Property Type Single Family Home
Sub Type Detached
Listing Status Sold
Purchase Type For Sale
Square Footage 2,081 sqft
Price per Sqft $164
Subdivision None Available
MLS Listing ID 1000070740
Sold Date 04/28/17
Style Colonial
Bedrooms 2
Full Baths 2
Half Baths 1
HOA Y/N N
Abv Grd Liv Area 2,081
Originating Board TREND
Year Built 1991
Annual Tax Amount $10,516
Tax Year 2016
Lot Size 6,708 Sqft
Acres 0.15
Lot Dimensions 0 X 0
Property Description
A RARE FIND in the City of Bordentown ...this colonial home built in 1991 offers views of the Delaware River and overlooks Hilltop Park. The front door is framed by leaded glass windows and opens into the foyer with gorgeous marble flooring. Just off the foyer is the formal living room with vaulted ceilings and a substantial front window providing an abundance of natural light. The formal dining room offers ample space for large gatherings and a large window overlooking the park. The well designed, eat-in kitchen has oak cabinetry, granite counters, a full appliance package and a spacious pantry. The breakfast area opens into the family room adorned with vaulted ceiling, an antique oak mantle surrounding the gas fireplace, two windows overlooking the rear yard and a sliding door opening to the deck. The second floor includes a spacious master suite with vaulted ceiling, views of the park and the Delaware River, walk-in closet and ceramic tile master bath with vaulted ceiling, corner jetted tub, separate shower, marble flooring & Velux skylight. The second bedroom has it's own full bath,large closet and huge walk-in cedar closet. Outside, the maintenance free trex deck provides a quiet place to relax or entertain and features a power awning and gas grill with direct gas line connection. This unique home has so much to offer including a newer heater & new hot water heater, an unfinished basement with extra height that allows for future expansion, an over sized 2 car garage, plus driveway parking. This stunning home includes a 1 year Home Warranty. All this within walking distance of downtown shops, restaurants, parks, schools and the River Line Lite Rail plus minutes to all major highways makes this an excellent location.
Location
State NJ
County Burlington
Area Bordentown City (20303)
Zoning RESID
Rooms
Other Rooms Living Room, Dining Room, Primary Bedroom, Kitchen, Family Room, Bedroom 1, Laundry, Other, Attic
Basement Full, Unfinished, Outside Entrance
Interior
Interior Features Primary Bath(s), Butlers Pantry, Skylight(s), Ceiling Fan(s), Attic/House Fan, Sprinkler System, Intercom, Kitchen - Eat-In
Hot Water Natural Gas
Heating Gas, Forced Air
Cooling Central A/C
Flooring Fully Carpeted, Tile/Brick
Fireplaces Number 1
Fireplaces Type Gas/Propane
Equipment Built-In Range, Dishwasher, Refrigerator, Built-In Microwave
Fireplace Y
Window Features Bay/Bow,Energy Efficient
Appliance Built-In Range, Dishwasher, Refrigerator, Built-In Microwave
Heat Source Natural Gas
Laundry Main Floor
Exterior
Exterior Feature Deck(s), Porch(es)
Garage Spaces 4.0
Fence Other
Utilities Available Cable TV
View Y/N Y
Water Access N
View Water
Roof Type Pitched,Shingle
Accessibility None
Porch Deck(s), Porch(es)
Attached Garage 2
Total Parking Spaces 4
Garage Y
Building
Lot Description Corner, Level, Sloping, Open, Front Yard, Rear Yard, SideYard(s)
Story 2
Foundation Brick/Mortar
Sewer Public Sewer
Water Public
Architectural Style Colonial
Level or Stories 2
Additional Building Above Grade
Structure Type Cathedral Ceilings
New Construction N
Schools
Elementary Schools Clara Barton
High Schools Bordentown Regional
School District Bordentown Regional School District
Others
Senior Community No
Tax ID 03-00804-00008
Ownership Fee Simple
Security Features Security System
Acceptable Financing Conventional
Listing Terms Conventional
Financing Conventional
Read Less
Want to know what your home might be worth? Contact us for a FREE valuation!

Our team is ready to help you sell your home for the highest possible price ASAP

Bought with Eric Underwood • Weidel Realtors-Bordentown




