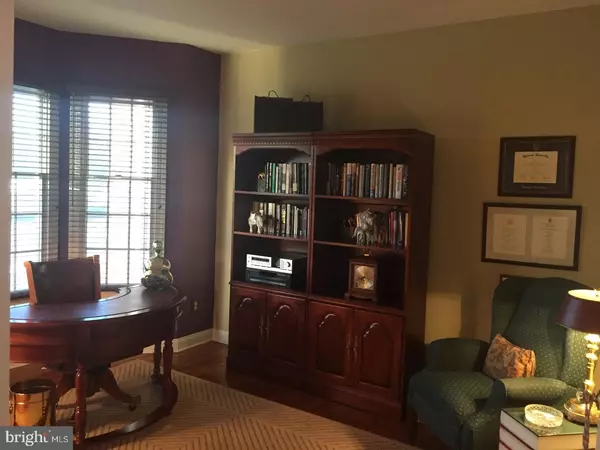$550,000
$565,000
2.7%For more information regarding the value of a property, please contact us for a free consultation.
75 BROADACRE DR Mount Laurel, NJ 08054
4 Beds
3 Baths
3,468 SqFt
Key Details
Sold Price $550,000
Property Type Single Family Home
Sub Type Detached
Listing Status Sold
Purchase Type For Sale
Square Footage 3,468 sqft
Price per Sqft $158
Subdivision Spring Valley Estate
MLS Listing ID 1000070792
Sold Date 06/27/17
Style Contemporary
Bedrooms 4
Full Baths 2
Half Baths 1
HOA Y/N N
Abv Grd Liv Area 3,468
Originating Board TREND
Year Built 1994
Annual Tax Amount $15,539
Tax Year 2016
Lot Size 0.490 Acres
Acres 0.49
Lot Dimensions 21,332SF
Property Description
Lucky buyer...huge price reduction to sell!!!! Gorgeous "Spring Valley Estates" over 3,400sq ft of living space! Corner fenced in lot with a beautiful in-ground pool just in time to get ready for Summer fun!! This lovely home boast a grand 2-Story foyer entrance with real hardwood floors and brand new hardwood dual staircase and second floor hallway hardwood floors. This dramatic staircase also has brand new wrought iron spindles to show off the curved staircase. Formal living with fireplace leads into the large formal dining room. The first floor also offers a beautiful study/office, laundry room with extra storage, large upgraded eat in kitchen which overlooks the large backyard, in-ground pool and deck. The large upgraded eat-in-kitchen includes 42" cabinets, granite countertops, stainless appliances, large pantry and more. The family room has another fireplace, and the second grand staircase which leads to the second floor and overlooks the large sunroom which is great for entertaining while enjoying the large backyard and inground pool. The second floor offers a very large master bedroom with sitting room, ample closets and beautifully updated master bathroom with, a sun-in tub, glass door tiled shower, granite countertops and a private toilet. The second floor also has three other large size bedrooms, ample closets and a full hall bath with brand new granite countertops. There is a full unfinished basement with a tankless hotwater heater for you to make your own, a 2-car garage, professional landscaping throughout the property. Seller is offering a one year HSA home warranty, 2 brand new Heil Gas Heaters and 2 new Air Condenser systems and three new security key pads. This is a must see home in the Mt. Laurel school district, centrally located to all major roads, shopping and easy access to Philadelphia. Call and make and appointment today!
Location
State NJ
County Burlington
Area Mount Laurel Twp (20324)
Zoning RES
Rooms
Other Rooms Living Room, Dining Room, Primary Bedroom, Bedroom 2, Bedroom 3, Kitchen, Family Room, Bedroom 1, Laundry, Other
Basement Full, Unfinished
Interior
Interior Features Primary Bath(s), Kitchen - Island, Butlers Pantry, Ceiling Fan(s), Stall Shower, Kitchen - Eat-In
Hot Water Natural Gas
Heating Gas
Cooling Central A/C
Flooring Wood, Fully Carpeted, Tile/Brick
Fireplaces Number 2
Fireplaces Type Gas/Propane
Equipment Cooktop, Built-In Range, Oven - Wall, Dishwasher, Refrigerator
Fireplace Y
Appliance Cooktop, Built-In Range, Oven - Wall, Dishwasher, Refrigerator
Heat Source Natural Gas
Laundry Main Floor
Exterior
Exterior Feature Deck(s)
Garage Spaces 5.0
Fence Other
Pool In Ground
Water Access N
Roof Type Shingle
Accessibility None
Porch Deck(s)
Total Parking Spaces 5
Garage N
Building
Lot Description Corner
Story 2
Sewer Public Sewer
Water Public
Architectural Style Contemporary
Level or Stories 2
Additional Building Above Grade
Structure Type 9'+ Ceilings
New Construction N
Schools
School District Mount Laurel Township Public Schools
Others
Senior Community No
Tax ID 24-00700 01-00040
Ownership Fee Simple
Read Less
Want to know what your home might be worth? Contact us for a FREE valuation!

Our team is ready to help you sell your home for the highest possible price ASAP

Bought with Edward McNally • RE/MAX Of Cherry Hill





