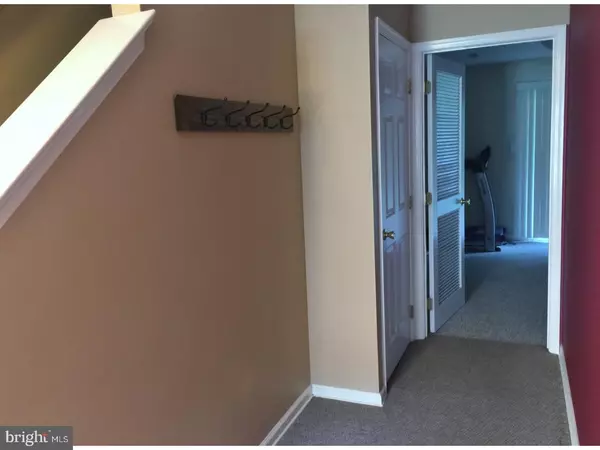$211,500
$219,900
3.8%For more information regarding the value of a property, please contact us for a free consultation.
36 BRITTANY LN Bear, DE 19701
3 Beds
2 Baths
1,725 SqFt
Key Details
Sold Price $211,500
Property Type Townhouse
Sub Type Interior Row/Townhouse
Listing Status Sold
Purchase Type For Sale
Square Footage 1,725 sqft
Price per Sqft $122
Subdivision Brennan Estates
MLS Listing ID 1000065768
Sold Date 08/04/17
Style Colonial
Bedrooms 3
Full Baths 1
Half Baths 1
HOA Fees $20/ann
HOA Y/N Y
Abv Grd Liv Area 1,725
Originating Board TREND
Year Built 2001
Annual Tax Amount $1,451
Tax Year 2016
Lot Size 2,614 Sqft
Acres 0.06
Lot Dimensions 20X132
Property Description
Beautiful treed setting at the end of a cul-de sac with great extra parking and room for little ones and friends to gather. Deck off the kitchen to enjoy the trees and natural views. Wonderful updates in this 3 bedroom home including the large Kitchen with granite countertops and ceramic tile flooring, backsplash, stainless appliances, and over counter lighting. Separated by only a half wall to create an open floor plan the spacious living room has large triple bay window, and wood floors. Nearby the powder room was upgraded and surprises you with soft night lighting above the crown molding. Three bedrooms with large bathroom with upgraded flooring and vanity, walk in closet in master are plenty of space for sleeping or office. Finished rec room in above grade lower level with nearby laundry and garage entrance. Newer HVAC?..Well taken care of and great space and immediate delivery.
Location
State DE
County New Castle
Area Newark/Glasgow (30905)
Zoning NCTH
Rooms
Other Rooms Living Room, Primary Bedroom, Bedroom 2, Kitchen, Family Room, Bedroom 1, Laundry
Basement Full, Fully Finished
Interior
Interior Features Ceiling Fan(s), Kitchen - Eat-In
Hot Water Natural Gas
Heating Gas, Forced Air
Cooling Central A/C
Flooring Wood, Fully Carpeted, Tile/Brick
Equipment Built-In Range, Oven - Double, Dishwasher, Disposal, Built-In Microwave
Fireplace N
Window Features Bay/Bow,Energy Efficient
Appliance Built-In Range, Oven - Double, Dishwasher, Disposal, Built-In Microwave
Heat Source Natural Gas
Laundry Lower Floor
Exterior
Exterior Feature Deck(s)
Garage Spaces 2.0
Utilities Available Cable TV
Amenities Available Tot Lots/Playground
Water Access N
Roof Type Shingle
Accessibility None
Porch Deck(s)
Attached Garage 1
Total Parking Spaces 2
Garage Y
Building
Lot Description Rear Yard
Story 2
Sewer Public Sewer
Water Public
Architectural Style Colonial
Level or Stories 2
Additional Building Above Grade
Structure Type 9'+ Ceilings
New Construction N
Schools
School District Appoquinimink
Others
HOA Fee Include Common Area Maintenance
Senior Community No
Tax ID 11-046.40-253
Ownership Fee Simple
Acceptable Financing Conventional, VA, FHA 203(b)
Listing Terms Conventional, VA, FHA 203(b)
Financing Conventional,VA,FHA 203(b)
Read Less
Want to know what your home might be worth? Contact us for a FREE valuation!

Our team is ready to help you sell your home for the highest possible price ASAP

Bought with Kenneth W DiAmbrosio • RE/MAX Edge




