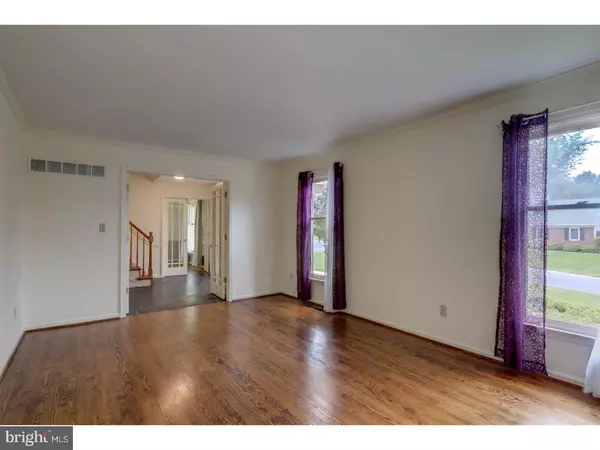$429,900
$429,900
For more information regarding the value of a property, please contact us for a free consultation.
212 DEERGRASS RD Hockessin, DE 19707
5 Beds
4 Baths
3,225 SqFt
Key Details
Sold Price $429,900
Property Type Single Family Home
Sub Type Detached
Listing Status Sold
Purchase Type For Sale
Square Footage 3,225 sqft
Price per Sqft $133
Subdivision Bon Ayre
MLS Listing ID 1000065138
Sold Date 07/28/17
Style Cape Cod
Bedrooms 5
Full Baths 3
Half Baths 1
HOA Fees $6/ann
HOA Y/N Y
Abv Grd Liv Area 3,225
Originating Board TREND
Year Built 1983
Annual Tax Amount $4,374
Tax Year 2016
Lot Size 0.370 Acres
Acres 0.37
Lot Dimensions 115X140
Property Description
A Cape Cod Designed Beauty. This beautifully updated and spacious Cape Cod style home located in the community of "Bon Ayre" sits on a lush landscaped yard with stone patio. The excellent floor plan offers the flexibility of both formal and informal entertaining. Amenities include 5 bedrooms and 3.1 Baths. An elegant first floor master en-suite features triple closets, an updated master bathroom with tile shower and direct access to the backyard. The entry foyer, highlighted with tile floor and crown molding , opens to a Formal Living room with crown molding and gracious Dining Room with crown molding and chair rail both with hardwood floors. A Fireside Family Room with built-ins is adjacent to the gourmet Chef's Kitchen boasting an oversized island with granite counter, double oven, tiled backsplash, glass front cabinetry, recessed lighting and flows into the inviting Sunroom/Breakfast Room with vaulted ceiling, skylights and lots of windows. The second level offers 4 large bedrooms and a luxurious hall bath. The finished lower level features a full bath and ample storage area. This remarkable home also features a first floor laundry room, 2 car garage and extra outdoor parking. Oh Soooo deceiving from the outside. This home is a must see on the inside.
Location
State DE
County New Castle
Area Hockssn/Greenvl/Centrvl (30902)
Zoning NC15
Rooms
Other Rooms Living Room, Dining Room, Primary Bedroom, Bedroom 2, Bedroom 3, Kitchen, Family Room, Bedroom 1, Laundry, Other, Attic
Basement Partial
Interior
Interior Features Primary Bath(s), Kitchen - Island, Butlers Pantry, Skylight(s), Ceiling Fan(s), Stall Shower, Dining Area
Hot Water Electric
Heating Gas, Heat Pump - Electric BackUp, Forced Air, Baseboard, Programmable Thermostat
Cooling Central A/C
Flooring Wood, Fully Carpeted, Vinyl, Tile/Brick
Fireplaces Number 1
Fireplaces Type Brick, Gas/Propane
Equipment Built-In Range, Oven - Double, Oven - Self Cleaning, Dishwasher, Disposal
Fireplace Y
Appliance Built-In Range, Oven - Double, Oven - Self Cleaning, Dishwasher, Disposal
Heat Source Natural Gas
Laundry Main Floor
Exterior
Exterior Feature Patio(s), Porch(es)
Parking Features Inside Access
Garage Spaces 5.0
Utilities Available Cable TV
Water Access N
Roof Type Pitched,Shingle
Accessibility None
Porch Patio(s), Porch(es)
Attached Garage 2
Total Parking Spaces 5
Garage Y
Building
Lot Description Front Yard, Rear Yard, SideYard(s)
Story 1.5
Foundation Brick/Mortar, Slab
Sewer Public Sewer
Water Public
Architectural Style Cape Cod
Level or Stories 1.5
Additional Building Above Grade
Structure Type Cathedral Ceilings
New Construction N
Schools
High Schools Alexis I. Dupont
School District Red Clay Consolidated
Others
HOA Fee Include Common Area Maintenance,Snow Removal
Senior Community No
Tax ID 08-013.40-030
Ownership Fee Simple
Read Less
Want to know what your home might be worth? Contact us for a FREE valuation!

Our team is ready to help you sell your home for the highest possible price ASAP

Bought with Allison C Stine • Long & Foster Real Estate, Inc.




