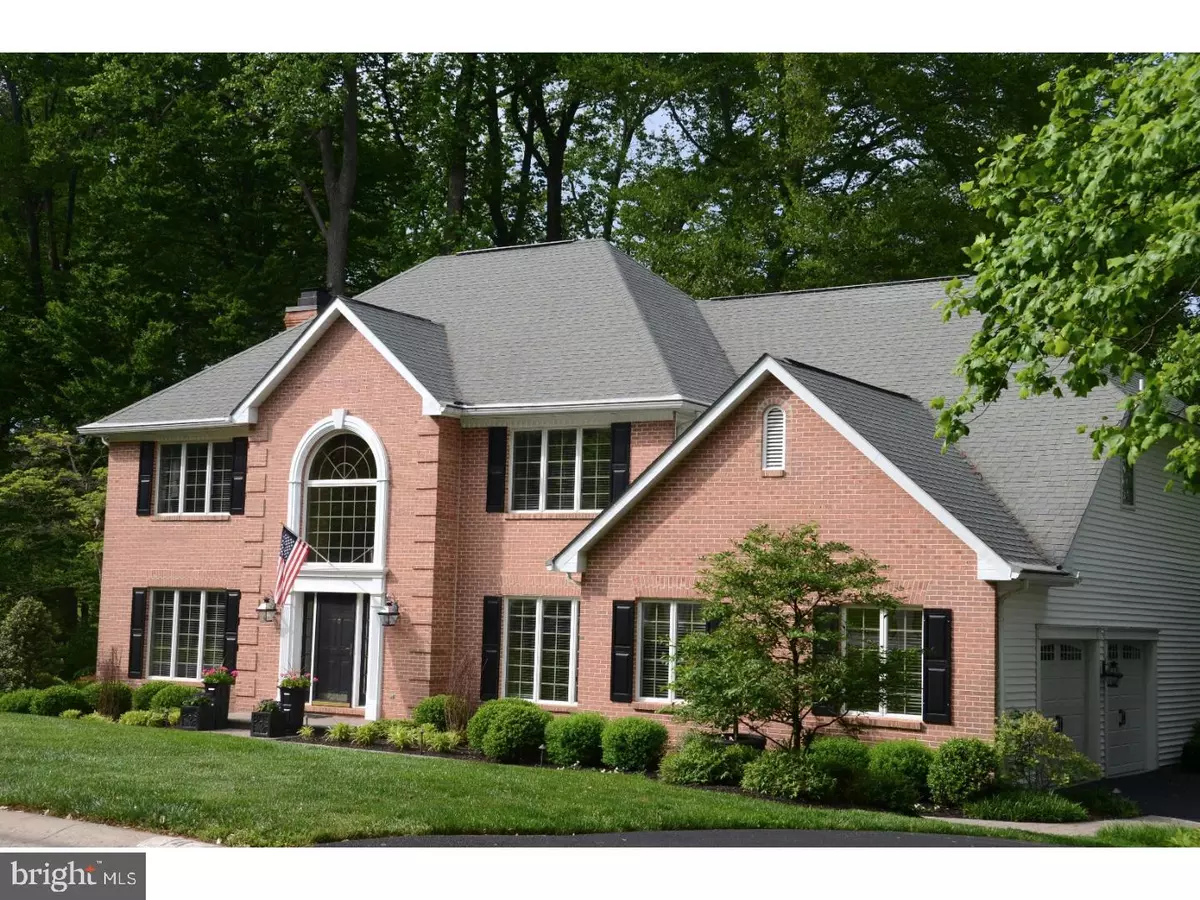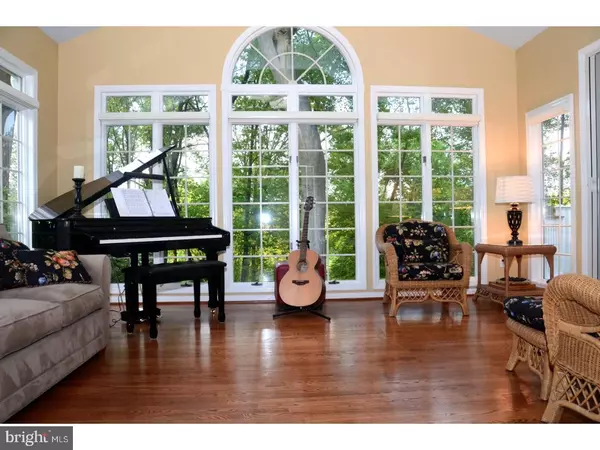$585,000
$575,000
1.7%For more information regarding the value of a property, please contact us for a free consultation.
14 STONEBRIDGE DR Hockessin, DE 19707
5 Beds
5 Baths
3,575 SqFt
Key Details
Sold Price $585,000
Property Type Single Family Home
Sub Type Detached
Listing Status Sold
Purchase Type For Sale
Square Footage 3,575 sqft
Price per Sqft $163
Subdivision Hampton Pointe
MLS Listing ID 1000064922
Sold Date 07/13/17
Style Colonial
Bedrooms 5
Full Baths 4
Half Baths 1
HOA Fees $20/ann
HOA Y/N Y
Abv Grd Liv Area 3,575
Originating Board TREND
Year Built 1992
Annual Tax Amount $4,729
Tax Year 2016
Lot Size 0.780 Acres
Acres 0.78
Lot Dimensions 95X257
Property Description
Extraordinary! Stunning brick home in the heart of Hockessin. Past the vaulted foyer w/ turned staircase is the spectacular kitchen loaded with marble wrapped counters accented by B&W cabinetry & a grand 6 burner cooktop - all adjoining dining area. The media rm is separated by pocket drs from the family rm which in turn flows to the dazzling, vaulted sun rm with its palladian window and walls of glass showcasing the lush 3/4 acre grounds. Quiet end of main level holds the tile floored laundry and study. Spacious MBR w. tray ceiling includes updated and enlarged seamless shower, whirlpool, sleek contemporary cabinetry and w/i closet with built-in storage. Princess suite w/ private bath complements remaining two BRs and full hall bath. Awesome lower level young adult oasis includes family rm, full bath, kitchenette, BR w/ egress window and workshop area. The private outdoor living areas define casual elegance offering expansive Trex, decking, fire pit and playhouse. Numerous skylights, hardwood throughout, elegant millwork, pocket doors, irrigation system, paver walkways and HVAC 2010. Stylish and amenity rich also offering N Star feeder pattern. Must see!
Location
State DE
County New Castle
Area Hockssn/Greenvl/Centrvl (30902)
Zoning NC21
Rooms
Other Rooms Living Room, Dining Room, Primary Bedroom, Bedroom 2, Bedroom 3, Kitchen, Family Room, Bedroom 1, Laundry, Other, Attic
Basement Full, Fully Finished
Interior
Interior Features Primary Bath(s), Kitchen - Island, Butlers Pantry, Skylight(s), Ceiling Fan(s), WhirlPool/HotTub, Sprinkler System, Wet/Dry Bar, Stall Shower, Dining Area
Hot Water Natural Gas
Heating Gas, Forced Air
Cooling Central A/C
Flooring Wood, Tile/Brick
Fireplaces Number 1
Equipment Cooktop, Built-In Range, Oven - Wall, Oven - Double, Oven - Self Cleaning, Commercial Range, Dishwasher, Refrigerator, Disposal, Built-In Microwave
Fireplace Y
Window Features Energy Efficient
Appliance Cooktop, Built-In Range, Oven - Wall, Oven - Double, Oven - Self Cleaning, Commercial Range, Dishwasher, Refrigerator, Disposal, Built-In Microwave
Heat Source Natural Gas
Laundry Main Floor
Exterior
Exterior Feature Deck(s)
Parking Features Garage Door Opener
Garage Spaces 5.0
Utilities Available Cable TV
Water Access N
Roof Type Pitched,Shingle
Accessibility None
Porch Deck(s)
Attached Garage 2
Total Parking Spaces 5
Garage Y
Building
Lot Description Sloping, Front Yard, Rear Yard
Story 2
Foundation Concrete Perimeter
Sewer Public Sewer
Water Public
Architectural Style Colonial
Level or Stories 2
Additional Building Above Grade
Structure Type Cathedral Ceilings,9'+ Ceilings,High
New Construction N
Schools
Elementary Schools North Star
Middle Schools Henry B. Du Pont
High Schools Alexis I. Dupont
School District Red Clay Consolidated
Others
HOA Fee Include Common Area Maintenance,Snow Removal
Senior Community No
Tax ID 08-011.00-100
Ownership Fee Simple
Security Features Security System
Acceptable Financing Conventional
Listing Terms Conventional
Financing Conventional
Read Less
Want to know what your home might be worth? Contact us for a FREE valuation!

Our team is ready to help you sell your home for the highest possible price ASAP

Bought with Subrahamanya P Danthuluri • Brokers Realty Group, LLC




