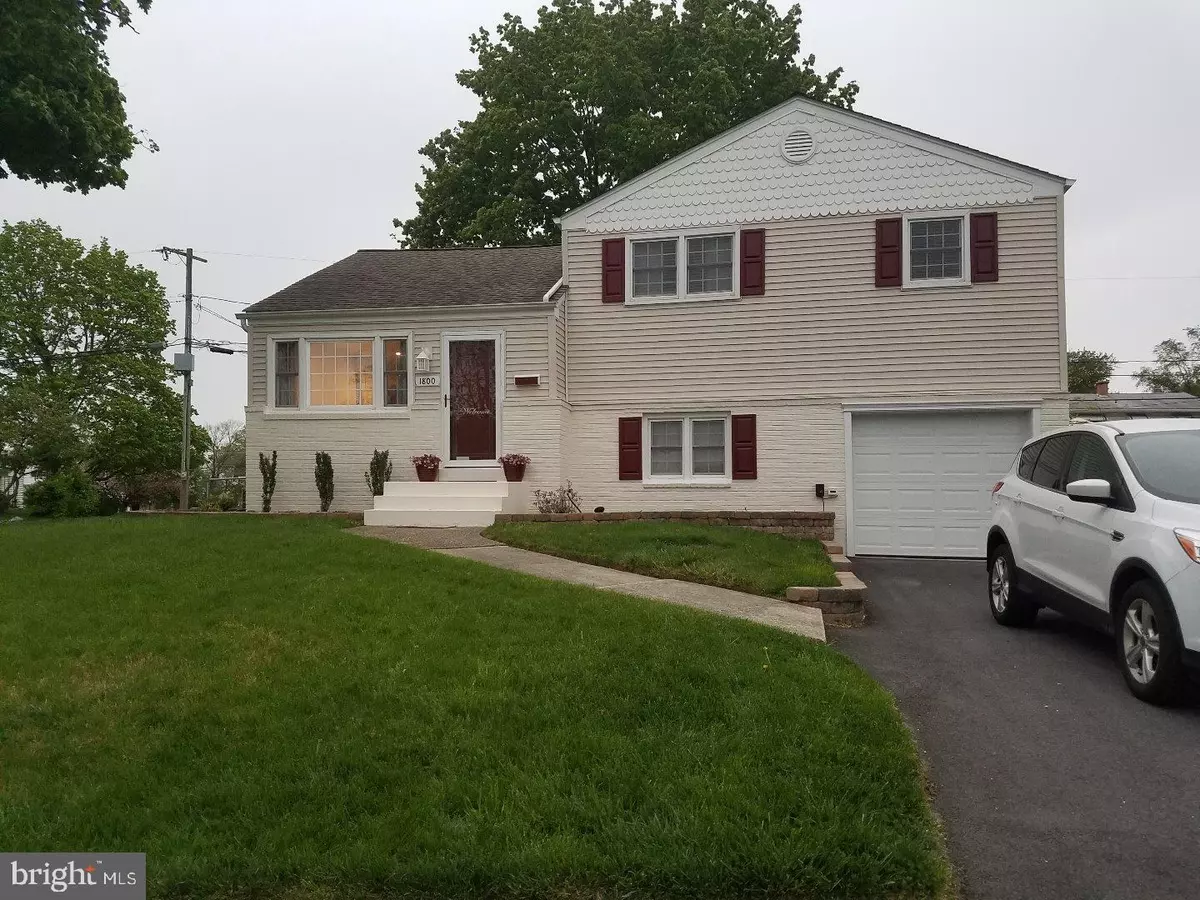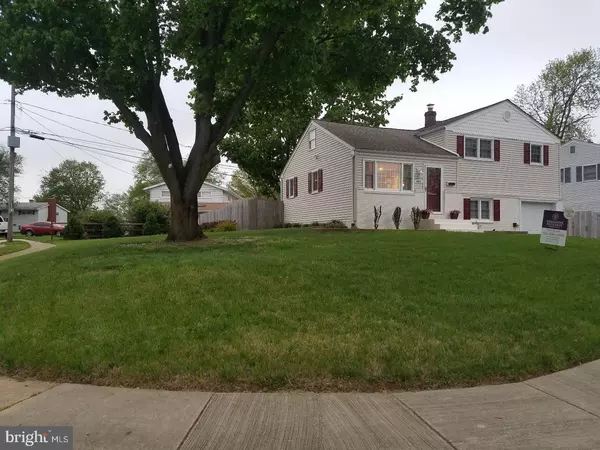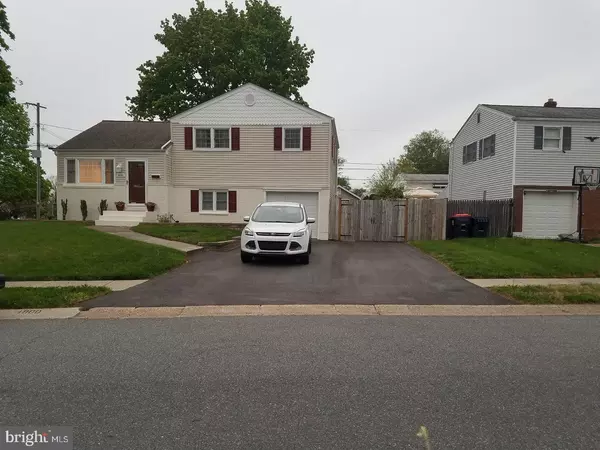$229,900
$229,900
For more information regarding the value of a property, please contact us for a free consultation.
1800 WINDERMERE AVE Wilmington, DE 19804
3 Beds
2 Baths
1,250 SqFt
Key Details
Sold Price $229,900
Property Type Single Family Home
Sub Type Detached
Listing Status Sold
Purchase Type For Sale
Square Footage 1,250 sqft
Price per Sqft $183
Subdivision Windermere
MLS Listing ID 1000063870
Sold Date 06/02/17
Style Colonial,Split Level
Bedrooms 3
Full Baths 1
Half Baths 1
HOA Y/N N
Abv Grd Liv Area 1,250
Originating Board TREND
Year Built 1957
Annual Tax Amount $1,359
Tax Year 2016
Lot Size 9,148 Sqft
Acres 0.21
Lot Dimensions 96X100
Property Description
Welcome home to 1800 Windermere Avenue. This home shows pride of ownership. As soon as you drive up to the property you will notice immaculate landscaping equipped with hard wired landscaping lights that create a beautiful ambience in the evening. In addition, there is a new four car blacktop driveway. Inside of the home offers 3 bedrooms and 1.5 baths with a bonus room off of one of the bedrooms. The home has beautiful hardwood floors throughout. The living room offers recessed lighting and an electric fireplace surrounded by floating shelves, perfect for those cozy nights. The upgraded kitchen offers ceramic tile, granite counter tops, stainless steel appliances, a large stainless steel sink, stone backsplash, and under the cabinet lighting. Fresh paint is found in each of the rooms, as well as new ceiling fans in the bedrooms and dining room. Off of the kitchen, just a few steps away, you will find a cozy living area with new carpet, a large laundry room, and a full sized pantry. With a newer roof, vinyl siding, and a large shed this house needs nothing but for you to make it home. Make your appointment today! This won't last long."
Location
State DE
County New Castle
Area Elsmere/Newport/Pike Creek (30903)
Zoning NC6.5
Rooms
Other Rooms Living Room, Primary Bedroom, Bedroom 2, Kitchen, Family Room, Bedroom 1
Interior
Interior Features Butlers Pantry, Ceiling Fan(s)
Hot Water Electric
Heating Gas, Forced Air
Cooling Central A/C
Flooring Wood, Tile/Brick
Equipment Built-In Range, Oven - Self Cleaning, Dishwasher, Refrigerator, Built-In Microwave
Fireplace N
Appliance Built-In Range, Oven - Self Cleaning, Dishwasher, Refrigerator, Built-In Microwave
Heat Source Natural Gas
Laundry Lower Floor
Exterior
Garage Spaces 4.0
Fence Other
Utilities Available Cable TV
Water Access N
Accessibility None
Attached Garage 1
Total Parking Spaces 4
Garage Y
Building
Lot Description Corner, Level, Front Yard, Rear Yard, SideYard(s)
Story Other
Sewer Public Sewer
Water Public
Architectural Style Colonial, Split Level
Level or Stories Other
Additional Building Above Grade
New Construction N
Schools
School District Red Clay Consolidated
Others
Senior Community No
Tax ID 08-050.20-256
Ownership Fee Simple
Acceptable Financing Conventional, VA, FHA 203(b)
Listing Terms Conventional, VA, FHA 203(b)
Financing Conventional,VA,FHA 203(b)
Read Less
Want to know what your home might be worth? Contact us for a FREE valuation!

Our team is ready to help you sell your home for the highest possible price ASAP

Bought with Shana Delcollo • Patterson-Schwartz-Hockessin




