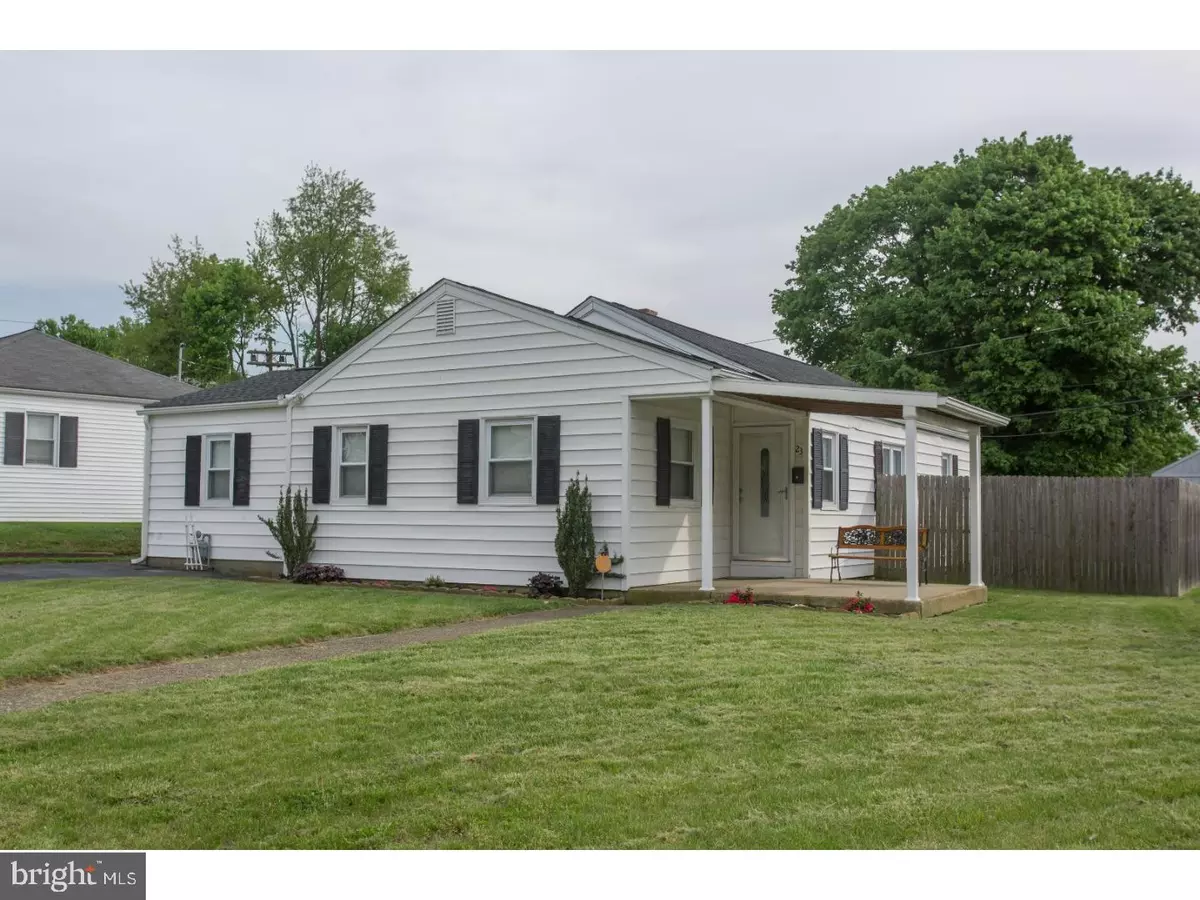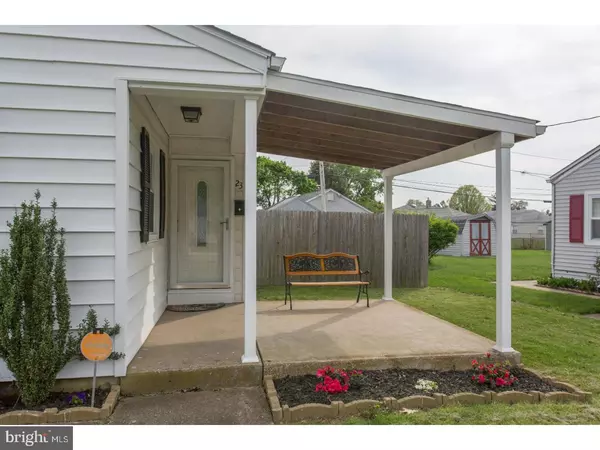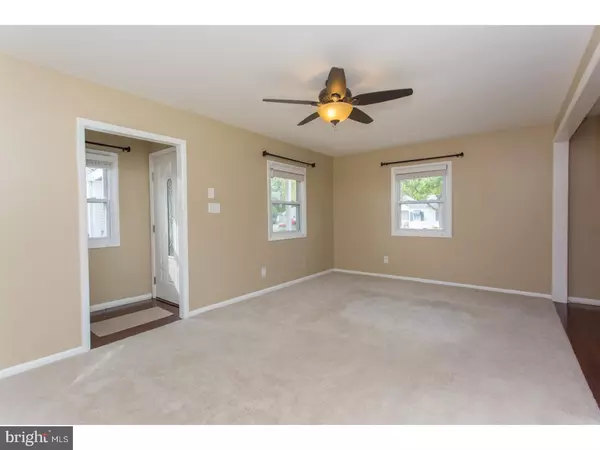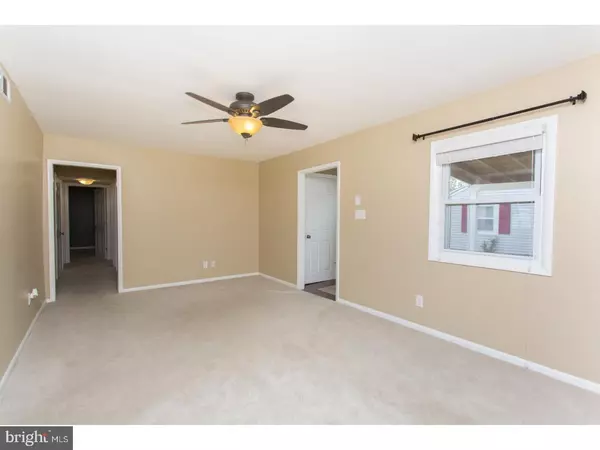$179,900
$179,900
For more information regarding the value of a property, please contact us for a free consultation.
23 LYNBROOK RD Newport, DE 19804
3 Beds
1 Bath
1,350 SqFt
Key Details
Sold Price $179,900
Property Type Single Family Home
Sub Type Detached
Listing Status Sold
Purchase Type For Sale
Square Footage 1,350 sqft
Price per Sqft $133
Subdivision Gordy Estates
MLS Listing ID 1000064276
Sold Date 07/05/17
Style Ranch/Rambler
Bedrooms 3
Full Baths 1
HOA Y/N N
Abv Grd Liv Area 1,350
Originating Board TREND
Year Built 1950
Annual Tax Amount $1,173
Tax Year 2016
Lot Size 6,534 Sqft
Acres 0.15
Lot Dimensions 70X100
Property Description
Enjoy the convenience of single floor living in this charming 3 bedroom home. You'll be pleased with the numerous improvements from the new roof to the updated kitchen and bath with well appointed fixtures; even the large storage shed is equipped with electricity. The open kitchen has Kraft Maid soft close cabinetry, stainless appliances and a generous breakfast bar that adjoins the family room creating a great space for serving and entertaining. The pleasantly landscaped fenced patio is perfect for barbequing with family & friends or simply enjoy chatting with your neighbors while relaxing on the front porch. A welcoming community that is conveniently located near shopping and major travel routes.
Location
State DE
County New Castle
Area Elsmere/Newport/Pike Creek (30903)
Zoning NC5
Rooms
Other Rooms Living Room, Dining Room, Primary Bedroom, Bedroom 2, Kitchen, Family Room, Bedroom 1, Attic
Interior
Interior Features Ceiling Fan(s), Dining Area
Hot Water Natural Gas
Heating Gas, Forced Air
Cooling Central A/C
Flooring Fully Carpeted, Vinyl
Fireplace N
Heat Source Natural Gas
Laundry Main Floor
Exterior
Exterior Feature Patio(s)
Water Access N
Accessibility None
Porch Patio(s)
Garage N
Building
Story 1
Sewer Public Sewer
Water Public
Architectural Style Ranch/Rambler
Level or Stories 1
Additional Building Above Grade, Shed
New Construction N
Schools
School District Red Clay Consolidated
Others
Senior Community No
Tax ID 07-042.30-217
Ownership Fee Simple
Acceptable Financing Conventional, FHA 203(b)
Listing Terms Conventional, FHA 203(b)
Financing Conventional,FHA 203(b)
Read Less
Want to know what your home might be worth? Contact us for a FREE valuation!

Our team is ready to help you sell your home for the highest possible price ASAP

Bought with Anthony Sianni • BHHS Fox & Roach - Hockessin




