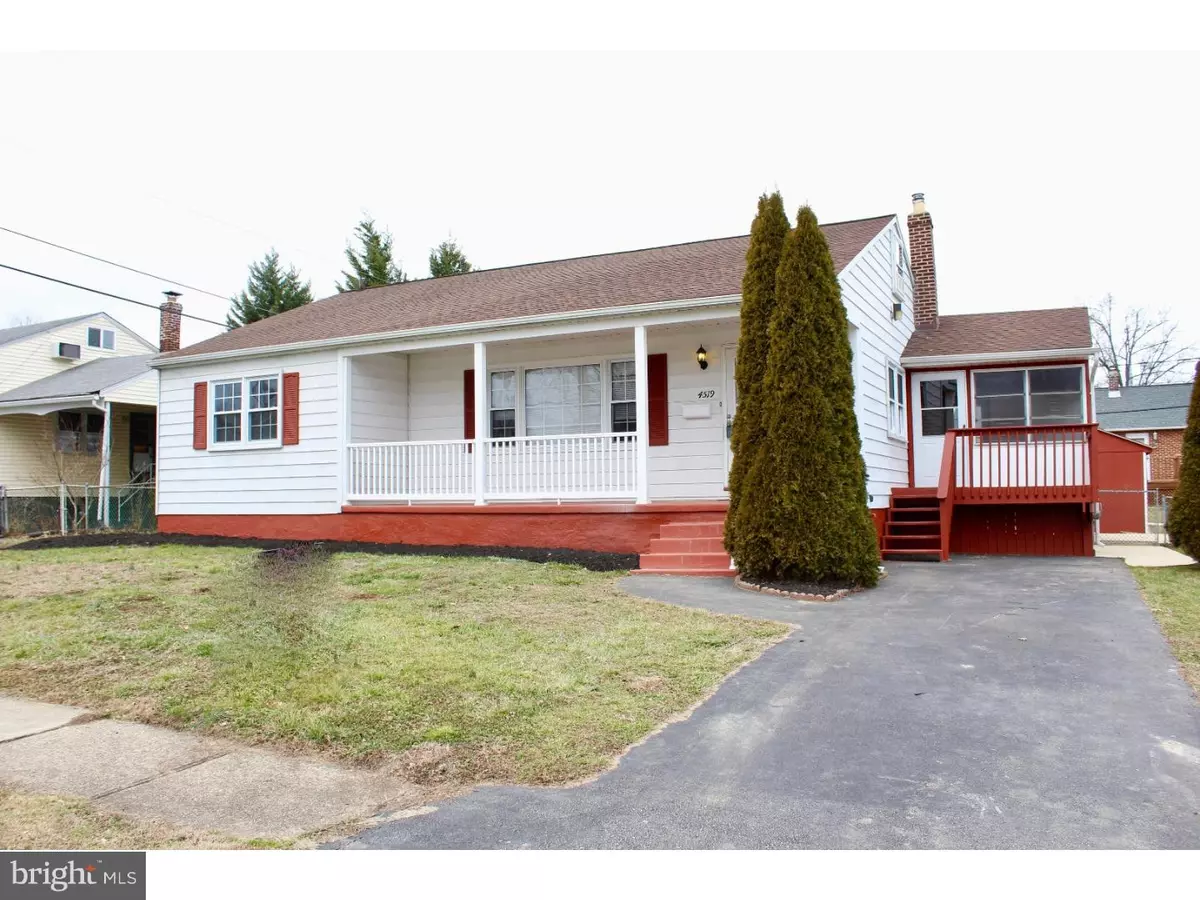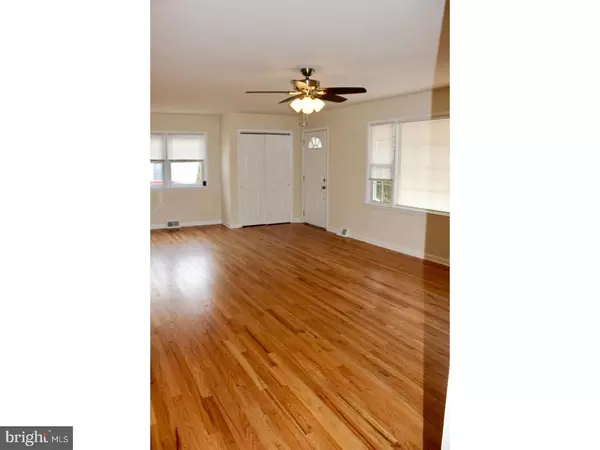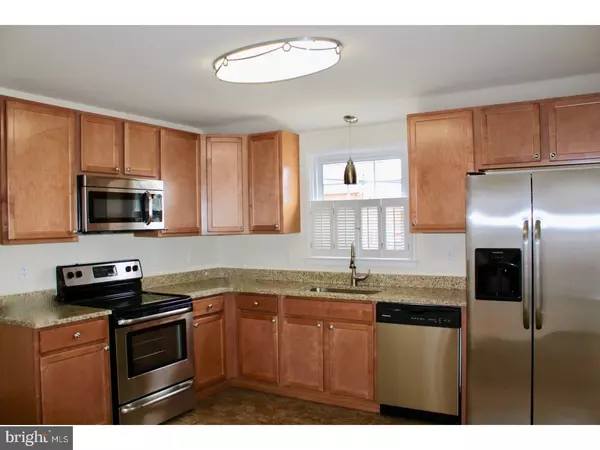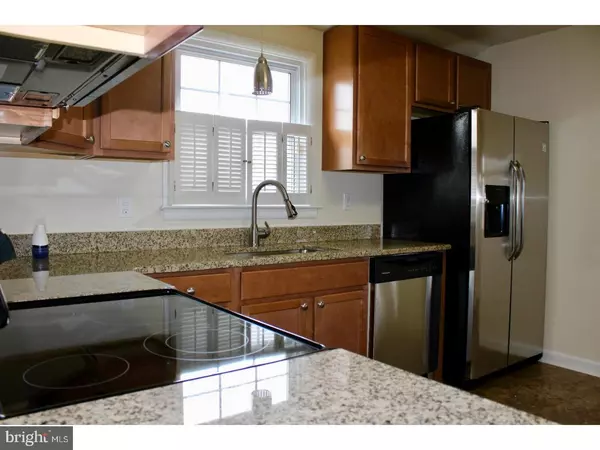$219,900
$224,900
2.2%For more information regarding the value of a property, please contact us for a free consultation.
4519 TARRY LN Newport, DE 19804
3 Beds
3 Baths
1,600 SqFt
Key Details
Sold Price $219,900
Property Type Single Family Home
Sub Type Detached
Listing Status Sold
Purchase Type For Sale
Square Footage 1,600 sqft
Price per Sqft $137
Subdivision Windermere
MLS Listing ID 1000060098
Sold Date 03/08/17
Style Ranch/Rambler
Bedrooms 3
Full Baths 2
Half Baths 1
HOA Y/N N
Abv Grd Liv Area 1,250
Originating Board TREND
Year Built 1957
Annual Tax Amount $1,478
Tax Year 2016
Lot Size 6,534 Sqft
Acres 0.15
Lot Dimensions 65X100
Property Description
This Perfect Ranch home is centrally located for easy access to all of New Castle county. The features of the home include 3 bedrooms, 2 full baths with great curb appeal, gorgeous landscaping a large fenced in backyard, huge living room, eat-in kitchen, deck, sun porch, and finished basement with a full bath. This home has been completely updated top to bottom. Enjoy cooking and hosting in your very own gourmet kitchen with new granite counter-tops, and stainless steel appliances. A great open main floor plan includes a large, cozy main living area for entertaining, 3 large spacious bedrooms all with refinished original hardwood flooring and 2.5 fully updated baths. An added bonus, is the basement has been fully finished to and has its own full bath to make the perfect extra living space or 4th bedroom. Features for enjoyment are your very own large fenced in yard an over-sized shed for all your storage needs. Additional updates include all new windows,newer roof, & HVAC, all appliances including washer and dryer in the basement laundry room; along with too many others to list. This home is a must see property that offers unlimited enjoyment for its next lucky buyer.
Location
State DE
County New Castle
Area Elsmere/Newport/Pike Creek (30903)
Zoning NC6.5
Rooms
Other Rooms Living Room, Dining Room, Primary Bedroom, Bedroom 2, Kitchen, Family Room, Bedroom 1, Other
Basement Partial
Interior
Interior Features Ceiling Fan(s), Kitchen - Eat-In
Hot Water Natural Gas
Heating Gas, Forced Air
Cooling Central A/C
Flooring Wood, Fully Carpeted, Vinyl
Equipment Cooktop, Dishwasher, Built-In Microwave
Fireplace N
Appliance Cooktop, Dishwasher, Built-In Microwave
Heat Source Natural Gas
Laundry Basement
Exterior
Exterior Feature Deck(s)
Fence Other
Water Access N
Accessibility None
Porch Deck(s)
Garage N
Building
Story 1
Sewer Public Sewer
Water Public
Architectural Style Ranch/Rambler
Level or Stories 1
Additional Building Above Grade, Below Grade
New Construction N
Schools
Middle Schools Stanton
High Schools John Dickinson
School District Red Clay Consolidated
Others
Senior Community No
Tax ID 08-050.20-130
Ownership Fee Simple
Read Less
Want to know what your home might be worth? Contact us for a FREE valuation!

Our team is ready to help you sell your home for the highest possible price ASAP

Bought with Anthony A Borleis • RE/MAX Elite




